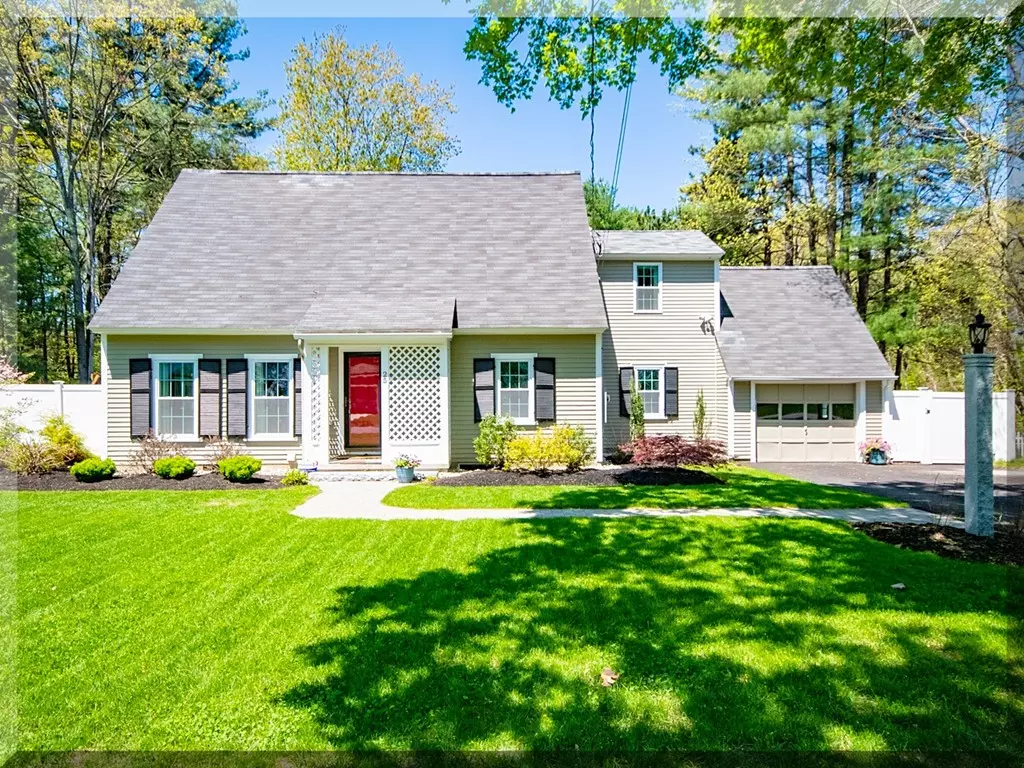$665,000
$689,900
3.6%For more information regarding the value of a property, please contact us for a free consultation.
25 Juniper Rd. Andover, MA 01810
3 Beds
3 Baths
2,918 SqFt
Key Details
Sold Price $665,000
Property Type Single Family Home
Sub Type Single Family Residence
Listing Status Sold
Purchase Type For Sale
Square Footage 2,918 sqft
Price per Sqft $227
MLS Listing ID 72334527
Sold Date 07/30/18
Style Cape
Bedrooms 3
Full Baths 2
Half Baths 2
Year Built 1954
Annual Tax Amount $8,032
Tax Year 2018
Lot Size 0.750 Acres
Acres 0.75
Property Description
Open floor plan. You'll love cooking in this kitchen complete with peninsula seating, stainless steel appliances, and a cozy writer's nook. The first floor flow is perfect for entertaining with a formal dining room, comfortable living room, a family room with vaulted ceiling overlooking the backyard and extra large deck. Even a bonus room currently used as a spacious pantry/mudroom. Hardwood throughout, lovely large windows, recessed lighting, Central Air and granite counters, and custom cabinets in kitchen and baths. Large master suite has double closets, and beautiful master bath with a double sink vanity, & custom tile shower. Newly fenced back yard offers maximum privacy. Landscaped with care, new stone walkways, attractive new shed & irrigation system. Renovated in 2013, it's like new construction. It's in a neighborhood close to town & easy to Rtes 93/495/133
Location
State MA
County Essex
Zoning Res
Direction Beacon Street to Chandler Rd to Juniper, or Greenwood to High Plain Rd to Juniper
Rooms
Family Room Cathedral Ceiling(s), Flooring - Wall to Wall Carpet, Exterior Access, Remodeled
Basement Finished, Interior Entry, Concrete
Primary Bedroom Level Second
Dining Room Flooring - Hardwood, Window(s) - Bay/Bow/Box, Chair Rail, Remodeled
Kitchen Bathroom - Half, Closet/Cabinets - Custom Built, Flooring - Hardwood, Dining Area, Countertops - Stone/Granite/Solid, Countertops - Upgraded, Breakfast Bar / Nook, Open Floorplan, Recessed Lighting, Stainless Steel Appliances
Interior
Interior Features Closet, Bathroom - Half, Recessed Lighting, Mud Room, Play Room, Game Room
Heating Baseboard, Oil
Cooling Central Air
Flooring Tile, Carpet, Hardwood, Flooring - Hardwood, Flooring - Wall to Wall Carpet
Appliance Microwave, ENERGY STAR Qualified Refrigerator, ENERGY STAR Qualified Dishwasher
Laundry Flooring - Wall to Wall Carpet, In Basement
Exterior
Exterior Feature Garden
Garage Spaces 1.0
Fence Fenced/Enclosed, Fenced
Roof Type Shingle
Total Parking Spaces 4
Garage Yes
Building
Lot Description Level
Foundation Concrete Perimeter, Block
Sewer Private Sewer
Water Public
Architectural Style Cape
Schools
Elementary Schools West Elem
Middle Schools Woodhill Middle
High Schools Ahs
Read Less
Want to know what your home might be worth? Contact us for a FREE valuation!

Our team is ready to help you sell your home for the highest possible price ASAP
Bought with Suzanne Winchester Miller • Coldwell Banker Residential Brokerage - Lexington


