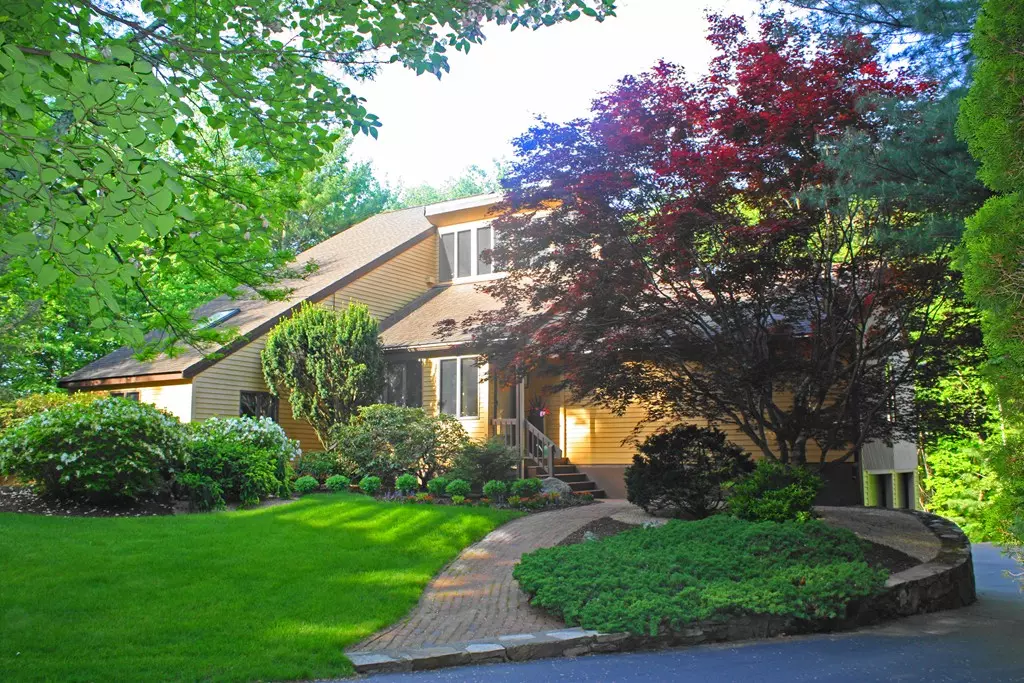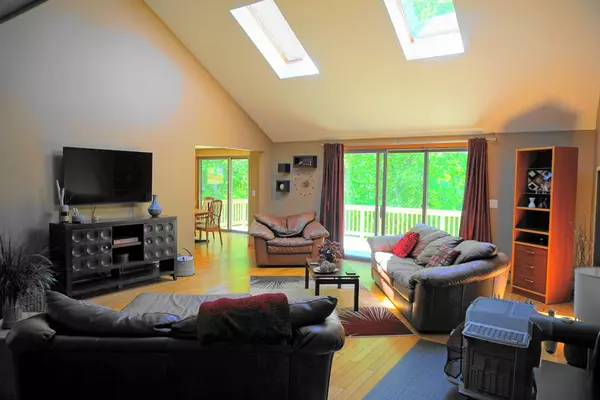$525,000
$564,900
7.1%For more information regarding the value of a property, please contact us for a free consultation.
12 Crockett Rd Upton, MA 01568
5 Beds
3.5 Baths
3,175 SqFt
Key Details
Sold Price $525,000
Property Type Single Family Home
Sub Type Single Family Residence
Listing Status Sold
Purchase Type For Sale
Square Footage 3,175 sqft
Price per Sqft $165
MLS Listing ID 72334812
Sold Date 08/24/18
Style Contemporary
Bedrooms 5
Full Baths 3
Half Baths 1
Year Built 1986
Annual Tax Amount $8,474
Tax Year 2018
Lot Size 3.880 Acres
Acres 3.88
Property Description
Here's the one you have been waiting for! Beautiful custom contemporary with plenty of room for everyone nestled on almost 4 acres of land.Great in-law potential.Title V in hand for 5 BR.Gorgeous fireplace houses a Vermont Castings wood stove that will keep you cozy in the winter. But don't worry you have Central A/C and 6 zone oil heat as well. Spacious master BR with private master bath on first floor with sliders out to brand new deck. Large eat in kitchen with corian countertops, center island, desk area, and breakfast bar. Brand new microwave. new window looks out to huge deck area. Laundry on first floor with brand new utility sink. Completely finished walkout basement with bar and pool table. Full bath in basement. Rough plumbing in basement for add'l kitchen.2 car heated garage. Above ground pool.Professional Landscaping.Sprinkler system. Central vac, wired for generator. Agricultural Zoning. Home warranty included!
Location
State MA
County Worcester
Zoning 5
Direction Reservoir Road to Crockett Road. Property on Milford/Upton Line.
Rooms
Family Room Wood / Coal / Pellet Stove, Skylight, Cathedral Ceiling(s), Ceiling Fan(s), Beamed Ceilings, Flooring - Hardwood, Balcony - Interior, Deck - Exterior, Exterior Access, High Speed Internet Hookup, Open Floorplan, Slider
Basement Full, Finished, Walk-Out Access, Interior Entry, Garage Access
Primary Bedroom Level First
Dining Room Closet/Cabinets - Custom Built, Flooring - Hardwood, Window(s) - Stained Glass
Kitchen Flooring - Stone/Ceramic Tile, Window(s) - Bay/Bow/Box, Window(s) - Picture, Dining Area, Countertops - Stone/Granite/Solid, Kitchen Island, Breakfast Bar / Nook, Country Kitchen, Open Floorplan, Recessed Lighting, Stainless Steel Appliances
Interior
Interior Features Bathroom - Half, Bonus Room, Bathroom, Foyer, Central Vacuum
Heating Baseboard, Oil
Cooling Central Air
Flooring Wood, Tile, Carpet, Wood Laminate, Flooring - Laminate, Flooring - Wood, Flooring - Stone/Ceramic Tile
Fireplaces Number 1
Fireplaces Type Family Room
Appliance Range, Oven, Dishwasher, Microwave, Countertop Range, Refrigerator, Washer, Dryer, Water Treatment, Vacuum System, Electric Water Heater, Plumbed For Ice Maker, Utility Connections for Electric Range, Utility Connections for Electric Oven, Utility Connections for Electric Dryer
Laundry Closet - Linen, Flooring - Stone/Ceramic Tile, Main Level, Electric Dryer Hookup, Recessed Lighting, Washer Hookup, First Floor
Exterior
Exterior Feature Storage, Professional Landscaping, Sprinkler System
Garage Spaces 2.0
Pool Above Ground
Community Features Shopping, Walk/Jog Trails, Medical Facility, Conservation Area, Highway Access, House of Worship, Public School
Utilities Available for Electric Range, for Electric Oven, for Electric Dryer, Washer Hookup, Icemaker Connection
Roof Type Shingle
Total Parking Spaces 8
Garage Yes
Private Pool true
Building
Lot Description Wooded
Foundation Concrete Perimeter
Sewer Private Sewer
Water Private
Architectural Style Contemporary
Read Less
Want to know what your home might be worth? Contact us for a FREE valuation!

Our team is ready to help you sell your home for the highest possible price ASAP
Bought with Nancy Wilson • Century 21 Commonwealth





