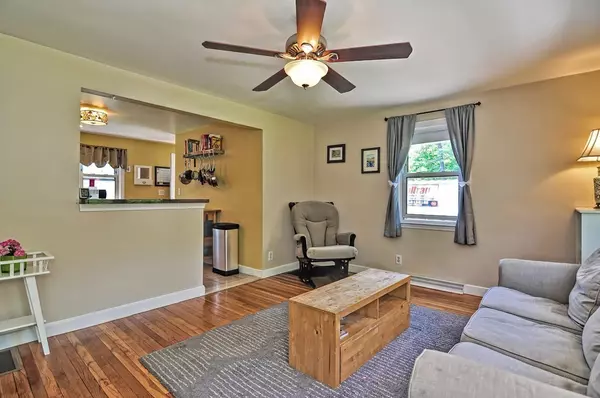$365,000
$349,000
4.6%For more information regarding the value of a property, please contact us for a free consultation.
165 Gay St Stoughton, MA 02072
3 Beds
2 Baths
1,314 SqFt
Key Details
Sold Price $365,000
Property Type Single Family Home
Sub Type Single Family Residence
Listing Status Sold
Purchase Type For Sale
Square Footage 1,314 sqft
Price per Sqft $277
MLS Listing ID 72335451
Sold Date 08/06/18
Style Ranch
Bedrooms 3
Full Baths 2
Year Built 1956
Annual Tax Amount $3,708
Tax Year 2018
Lot Size 0.390 Acres
Acres 0.39
Property Description
**First showings begin at OH Saturday 6/2 11:30am to 1:30pm and Sunday 6/3 12:00pm to 2:00pm.** Bright, pristine home located in desirable Stoughton area. Convenient 10 minute walk to center of town and train station. New public library is under construction. Finished basement with recently added 2nd full bathroom. All appliances are in great condition with recently replaced dish washer and washer. Newer heating system and central AC. Fenced in rear yard. Gibbons school area. Move in ready! Pack your bags!
Location
State MA
County Norfolk
Zoning RU
Direction from Stoughton center, rt 27 south, right on Sumner st, right on Gay St.
Rooms
Family Room Flooring - Stone/Ceramic Tile, Open Floorplan, Recessed Lighting
Basement Full, Partially Finished, Interior Entry, Bulkhead, Concrete
Primary Bedroom Level First
Kitchen Flooring - Stone/Ceramic Tile, Dining Area, Open Floorplan
Interior
Interior Features Open Floorplan, Recessed Lighting, Open Floor Plan, Play Room, Office, Finish - Cement Plaster
Heating Central, Forced Air, Electric Baseboard, Oil
Cooling Central Air
Flooring Wood, Tile, Hardwood, Flooring - Stone/Ceramic Tile
Appliance Range, Dishwasher, Disposal, Microwave, Refrigerator, Washer, Dryer, Electric Water Heater, Utility Connections for Electric Range, Utility Connections for Electric Oven, Utility Connections for Electric Dryer
Laundry Electric Dryer Hookup, Washer Hookup, In Basement
Exterior
Exterior Feature Rain Gutters
Fence Fenced/Enclosed, Fenced
Community Features Public Transportation, Shopping, Highway Access
Utilities Available for Electric Range, for Electric Oven, for Electric Dryer, Washer Hookup
Roof Type Shingle
Total Parking Spaces 5
Garage No
Building
Foundation Concrete Perimeter
Sewer Private Sewer
Water Public
Architectural Style Ranch
Schools
Elementary Schools Gibbons
Middle Schools O'Donnell
High Schools Stoughton
Read Less
Want to know what your home might be worth? Contact us for a FREE valuation!

Our team is ready to help you sell your home for the highest possible price ASAP
Bought with EdVantage Home Group • RE/MAX Leading Edge





