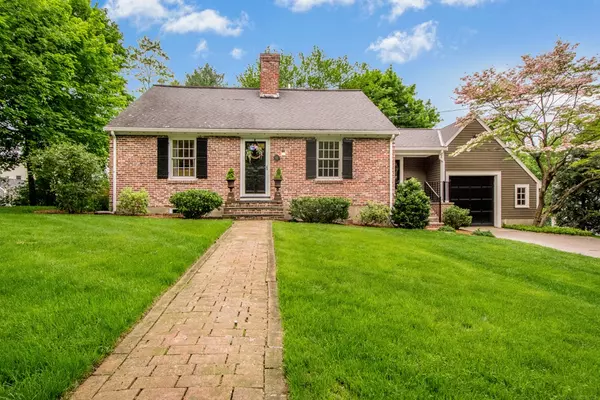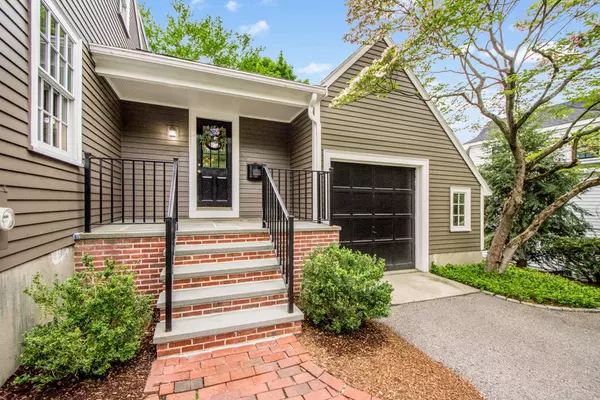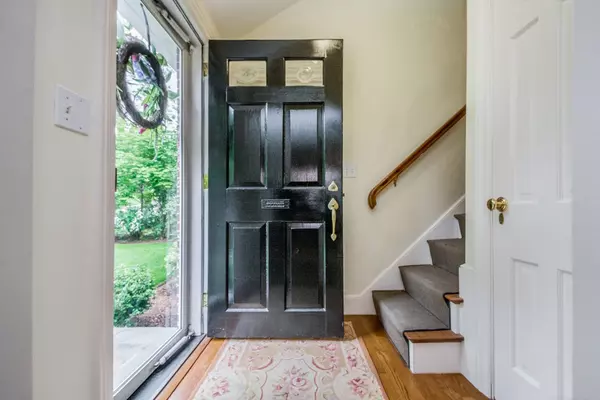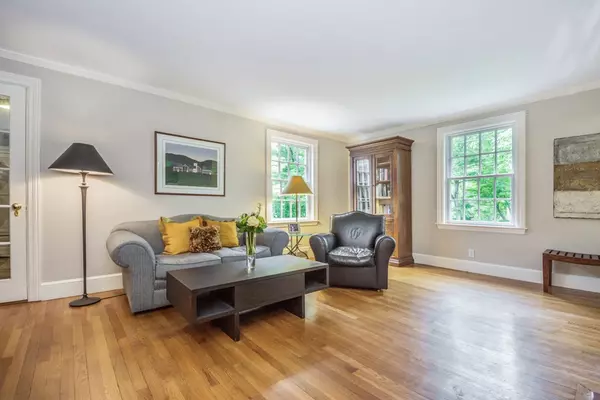$1,405,000
$1,240,000
13.3%For more information regarding the value of a property, please contact us for a free consultation.
11 Vaughn Ave Newton, MA 02461
4 Beds
3 Baths
2,100 SqFt
Key Details
Sold Price $1,405,000
Property Type Single Family Home
Sub Type Single Family Residence
Listing Status Sold
Purchase Type For Sale
Square Footage 2,100 sqft
Price per Sqft $669
MLS Listing ID 72335485
Sold Date 07/27/18
Style Cape
Bedrooms 4
Full Baths 3
Year Built 1938
Annual Tax Amount $9,377
Tax Year 2018
Lot Size 0.290 Acres
Acres 0.29
Property Description
This immaculate 4 bedroom brick Cape in a prime Newton Highlands location is right out of a storybook! Extensively renovated with every attention to detail, the first floor features a living room with hardwood floors and fireplace, a chef's kitchen with stainless appliances, cherry cabinets, honed granite counter tops, and gas range with range hood. The elegant dining room with a french door leading to the bluestone patio and window wall overlooking the expansive backyard is the perfect place to gather and celebrate. 2 bedrooms with flexible use as a family room or office and a renovated full bath complete this level. Upstairs features a tranquil master bedroom retreat with backyard views and gorgeous renovated bath, another generously proportioned bedroom and an additional renovated full bath. The lower level offers a large play room and bonus room with exposed brick and walk-in closet. 1 car garage, central a/c and close to Cold Springs and Richardson Parks, train and village.
Location
State MA
County Middlesex
Zoning SR2
Direction Beacon to Beethoven, left onto Puritan. Vaughn Ave. is on the left.
Rooms
Basement Full, Finished, Bulkhead
Primary Bedroom Level Second
Dining Room Flooring - Hardwood, French Doors, Chair Rail
Kitchen Flooring - Stone/Ceramic Tile, Countertops - Stone/Granite/Solid, Recessed Lighting, Remodeled, Stainless Steel Appliances, Gas Stove
Interior
Interior Features Walk-in Storage, Play Room, Bonus Room, Mud Room
Heating Forced Air, Natural Gas
Cooling Central Air
Flooring Flooring - Wall to Wall Carpet, Flooring - Stone/Ceramic Tile
Fireplaces Number 1
Fireplaces Type Living Room
Appliance Range, Dishwasher, Disposal, Microwave, Refrigerator, Washer, Dryer, Range Hood, Utility Connections for Gas Range, Utility Connections for Gas Oven
Laundry In Basement
Exterior
Exterior Feature Storage, Stone Wall
Garage Spaces 1.0
Community Features Public Transportation, Shopping, Park, Walk/Jog Trails, Bike Path, Conservation Area, Highway Access, Public School, T-Station
Utilities Available for Gas Range, for Gas Oven
Roof Type Shingle, Rubber
Total Parking Spaces 3
Garage Yes
Building
Lot Description Gentle Sloping
Foundation Concrete Perimeter
Sewer Public Sewer
Water Public
Architectural Style Cape
Schools
Elementary Schools Zervas
Middle Schools Oak Hill
High Schools Newton South
Read Less
Want to know what your home might be worth? Contact us for a FREE valuation!

Our team is ready to help you sell your home for the highest possible price ASAP
Bought with Barrie Wheeler • Hammond Residential Real Estate





