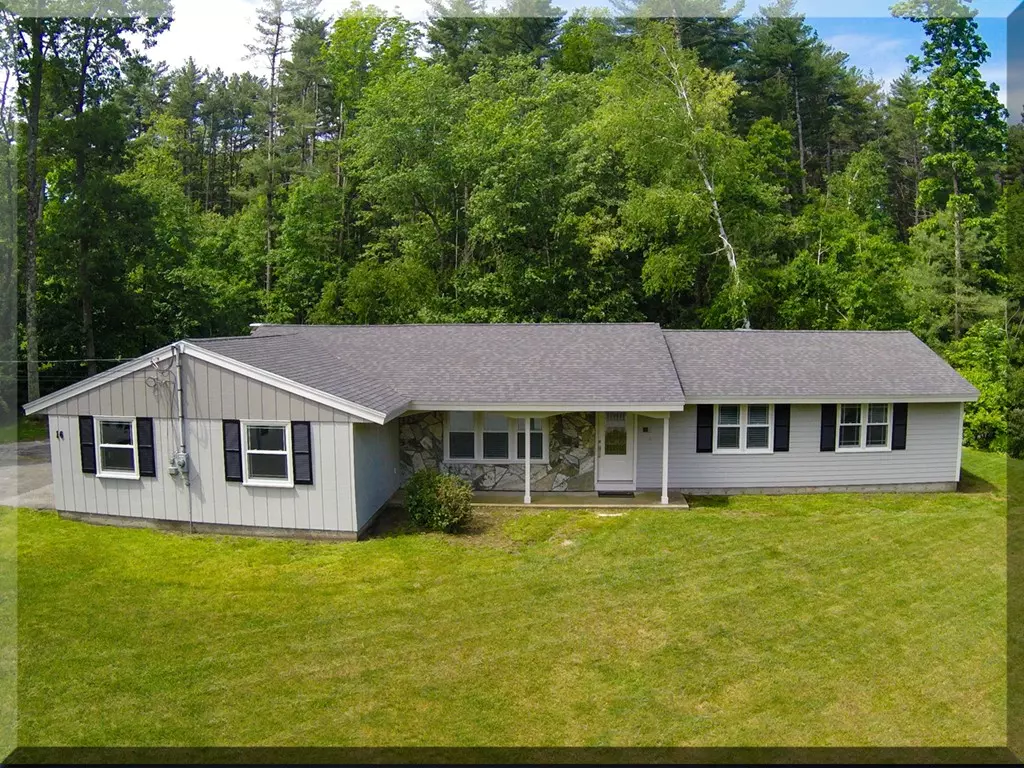$679,900
$679,900
For more information regarding the value of a property, please contact us for a free consultation.
16 Burton Farm Drive Andover, MA 01810
3 Beds
2.5 Baths
2,008 SqFt
Key Details
Sold Price $679,900
Property Type Single Family Home
Sub Type Single Family Residence
Listing Status Sold
Purchase Type For Sale
Square Footage 2,008 sqft
Price per Sqft $338
MLS Listing ID 72336324
Sold Date 07/30/18
Style Ranch
Bedrooms 3
Full Baths 2
Half Baths 1
Year Built 1965
Annual Tax Amount $8,065
Tax Year 2018
Lot Size 1.030 Acres
Acres 1.03
Property Description
Spacious open floor plan with high end custom cabinets throughout. Kitchen is appointed with top of the line fixtures, appliances and Quartz counters. The Quartzite peninsula has a unique leathered finish. Luxurious baths w radiant heated floors, a towel warmer, double vanities, walk-in shower, w beautiful tile accents. Master suite offers a real dressing room w custom closet builtins. Mudroom off the 2 car garage and laundry room with counter space. Richly colorful Brazilian Chestnut floors, highest efficiency heat pump and central air system, low E thermal windows throughout. Andersen French doors and a contemporary fireplace appoint the livingroom. Bancroft/Doherty district & walk to downtown. Yard is ready for the new owner's own design.
Location
State MA
County Essex
Area In Town
Zoning res
Direction Elm St to Burton Farm Drive
Rooms
Family Room Closet, Flooring - Hardwood, Open Floorplan, Recessed Lighting
Primary Bedroom Level First
Dining Room Flooring - Hardwood, Exterior Access, Recessed Lighting, Slider
Kitchen Closet/Cabinets - Custom Built, Flooring - Hardwood, Countertops - Stone/Granite/Solid, Cabinets - Upgraded, Open Floorplan, Recessed Lighting, Stainless Steel Appliances, Peninsula
Interior
Interior Features Mud Room
Heating Heat Pump, Electric, ENERGY STAR Qualified Equipment
Cooling Central Air, ENERGY STAR Qualified Equipment
Flooring Tile, Hardwood
Fireplaces Number 1
Fireplaces Type Living Room
Appliance Disposal, Microwave, ENERGY STAR Qualified Refrigerator, ENERGY STAR Qualified Dishwasher, Range - ENERGY STAR, Electric Water Heater, Tank Water Heater, Plumbed For Ice Maker, Utility Connections for Electric Range, Utility Connections for Electric Dryer
Laundry Closet/Cabinets - Custom Built, Countertops - Stone/Granite/Solid, Cabinets - Upgraded, Electric Dryer Hookup, Washer Hookup, First Floor
Exterior
Exterior Feature Storage, Stone Wall
Garage Spaces 2.0
Community Features Shopping, Conservation Area, Highway Access, House of Worship, T-Station, University
Utilities Available for Electric Range, for Electric Dryer, Washer Hookup, Icemaker Connection
Roof Type Shingle
Total Parking Spaces 6
Garage Yes
Building
Lot Description Cul-De-Sac, Gentle Sloping
Foundation Slab
Sewer Public Sewer
Water Public
Architectural Style Ranch
Schools
Elementary Schools Banroft
Middle Schools Doherty Middle
High Schools Ahs
Read Less
Want to know what your home might be worth? Contact us for a FREE valuation!

Our team is ready to help you sell your home for the highest possible price ASAP
Bought with Judy Johnson Realty Group • RE/MAX Leading Edge


