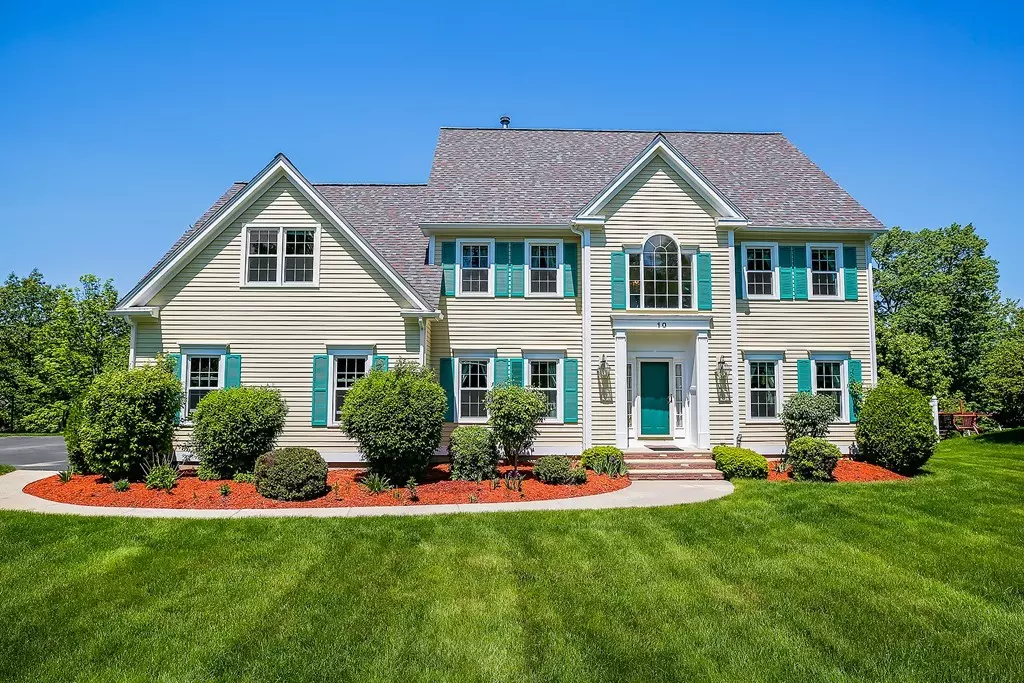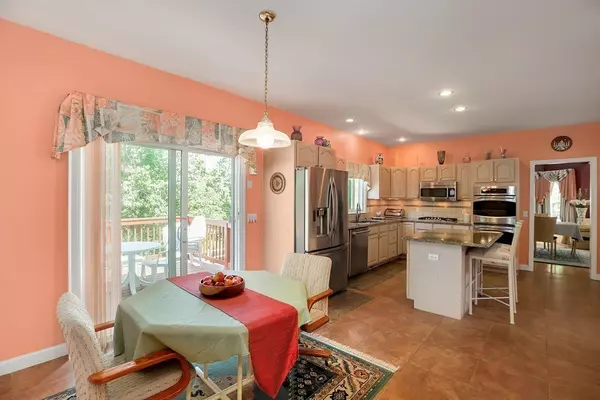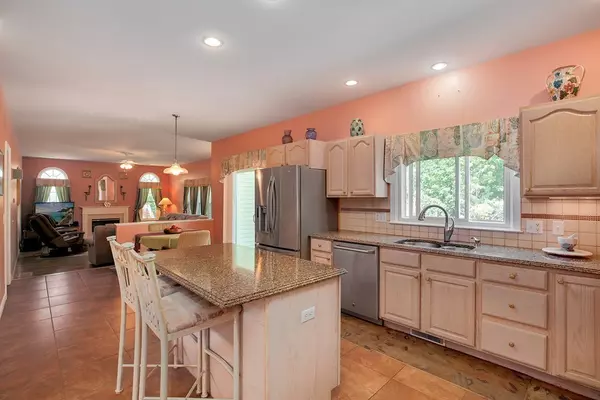$786,500
$779,900
0.8%For more information regarding the value of a property, please contact us for a free consultation.
10 Lancelot Rd Shrewsbury, MA 01545
4 Beds
4.5 Baths
4,243 SqFt
Key Details
Sold Price $786,500
Property Type Single Family Home
Sub Type Single Family Residence
Listing Status Sold
Purchase Type For Sale
Square Footage 4,243 sqft
Price per Sqft $185
Subdivision North Meadow Estates
MLS Listing ID 72337252
Sold Date 08/31/18
Style Colonial
Bedrooms 4
Full Baths 4
Half Baths 1
HOA Y/N false
Year Built 1997
Annual Tax Amount $8,970
Tax Year 2018
Lot Size 0.460 Acres
Acres 0.46
Property Description
Gracious and elegant custom Colonial is sited on 1+acre lot with over 4,200 sq ft of living area. Set on a manicured lot in North Meadow Estates, this property will welcome and woo you with it's warmth and detail. Family room w/ fireplace and sliders to an over-sized deck overlooking brick patio w/firepit & professionally landscaped grounds. Granite kitchen w/breakfast area and tons of cabinetry, formal living & dining rooms, private study, & half bath. The second level features an oversized master suite w/ vaulted ceilings, walk-in closet & luxurious bath with glass enclosed shower. Three additional generously sized bedrooms, plus a bonus room with walk up stairs to attic providing tons of storage. The lower level boasts the additional 1,000+ sq ft of finished living area w/walk out to patio, perfect for an In-Law or Au Pair Suite. TONS of updates! Located in a very desirable neighborhood close to shopping, restaurants. Shrewsbury's top-notch schools & all major routes.
Location
State MA
County Worcester
Zoning RUR A
Direction Take a Right on Crawford, Right on Reservoir, Left onto Castle, straight on Lancelot.
Rooms
Family Room Ceiling Fan(s), Flooring - Hardwood
Basement Full, Finished
Primary Bedroom Level Second
Dining Room Flooring - Hardwood, Window(s) - Bay/Bow/Box
Kitchen Flooring - Hardwood, Dining Area, Pantry, Countertops - Stone/Granite/Solid, Countertops - Upgraded, Kitchen Island, Breakfast Bar / Nook, Exterior Access, Open Floorplan, Slider, Stainless Steel Appliances
Interior
Interior Features Attic Access, Open Floor Plan, Recessed Lighting, Slider, Dining Area, Countertops - Upgraded, Peninsula, Closet, Bathroom - Full, Bathroom - With Shower Stall, Library, Bonus Room, Sitting Room, Kitchen, Bedroom, Bathroom, Other
Heating Forced Air, Natural Gas
Cooling Central Air
Flooring Tile, Carpet, Hardwood, Flooring - Hardwood, Flooring - Stone/Ceramic Tile, Flooring - Wall to Wall Carpet
Fireplaces Number 1
Fireplaces Type Family Room
Appliance Range, Dishwasher, Microwave, Refrigerator, Other, Gas Water Heater, Utility Connections for Gas Range, Utility Connections for Gas Oven
Laundry Main Level, Exterior Access, First Floor
Exterior
Exterior Feature Rain Gutters, Storage, Professional Landscaping
Garage Spaces 2.0
Community Features Public Transportation, Shopping, Park, Golf, Medical Facility, Conservation Area, Highway Access, House of Worship, Public School
Utilities Available for Gas Range, for Gas Oven
Roof Type Shingle
Total Parking Spaces 6
Garage Yes
Building
Lot Description Wooded
Foundation Concrete Perimeter
Sewer Public Sewer
Water Public
Architectural Style Colonial
Schools
Elementary Schools Spring Street
Middle Schools Oak
High Schools Shrewsbury Hs
Others
Senior Community false
Read Less
Want to know what your home might be worth? Contact us for a FREE valuation!

Our team is ready to help you sell your home for the highest possible price ASAP
Bought with Maribeth McCauley Lynch • Thrive Real Estate Specialists





