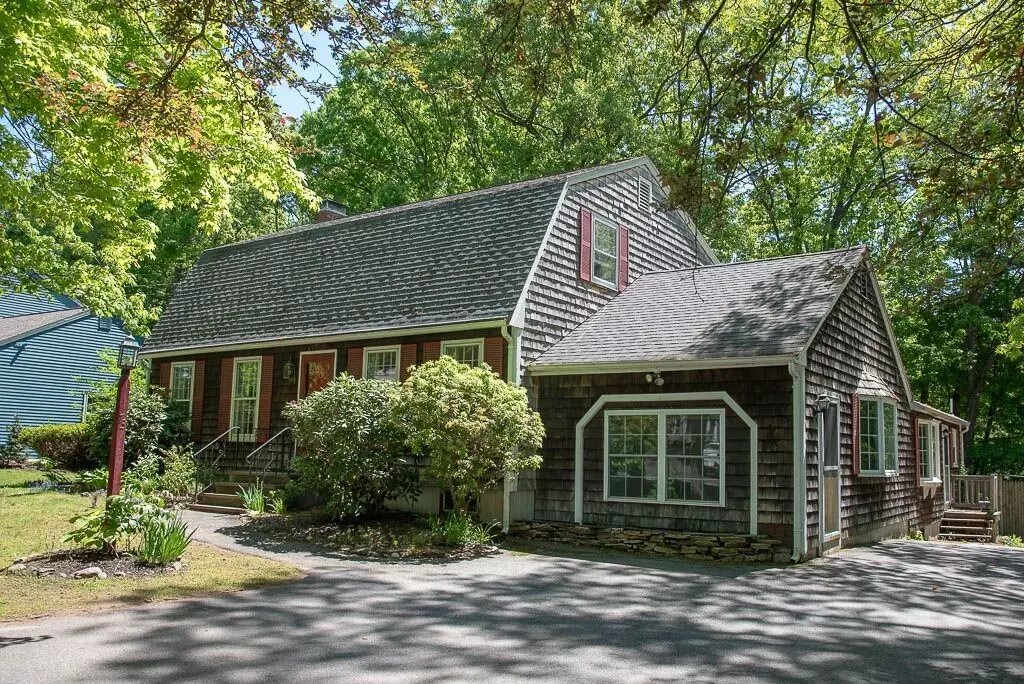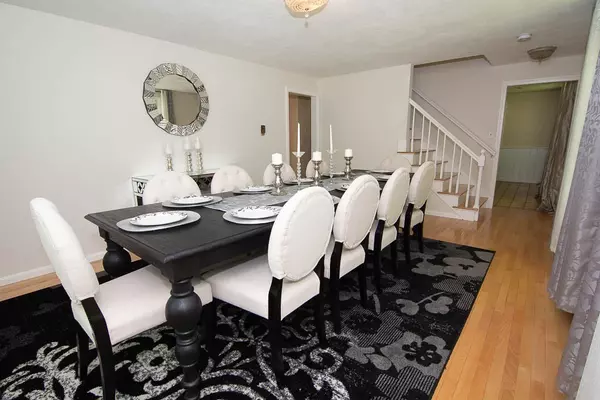$460,000
$469,000
1.9%For more information regarding the value of a property, please contact us for a free consultation.
73 Lake St Shrewsbury, MA 01545
4 Beds
3.5 Baths
2,904 SqFt
Key Details
Sold Price $460,000
Property Type Single Family Home
Sub Type Single Family Residence
Listing Status Sold
Purchase Type For Sale
Square Footage 2,904 sqft
Price per Sqft $158
MLS Listing ID 72337264
Sold Date 10/01/18
Style Colonial, Cape
Bedrooms 4
Full Baths 3
Half Baths 1
HOA Y/N false
Year Built 1977
Annual Tax Amount $5,607
Tax Year 2018
Lot Size 0.440 Acres
Acres 0.44
Property Description
Beautiful Cape Colonial on a corner lot in desired Shrewsbury featuring over 2900 square feet of living space that includes a private in-law, guest, or au pair suite with its own entry, bedroom, large kitchen, full bathroom, sun room, laundry and great room. A main house featuring 3 bedrooms with master walk-in closet, large dining room and beautifully refinished large kitchen. Also a finished basement, large yard and the perfect deck for entertaining. Minutes from Umass Medical and Lakeway Commons that include Wholefoods, Starbucks, and many more shops. Walking distance to other major retailers for convenient shopping, making this one of the most desirable homes in Shrewsbury. Make this your home and take full advantage of a wonderful community and school system. Low utility bills, comparable to Gas if not better. Ask Agent for details.
Location
State MA
County Worcester
Zoning RES B-
Direction Route 9 to Lake Street or Route 140 to Lake Street.
Rooms
Family Room Closet, Flooring - Hardwood
Basement Full, Finished, Walk-Out Access, Interior Entry
Primary Bedroom Level Second
Dining Room Flooring - Hardwood
Kitchen Flooring - Stone/Ceramic Tile, Dining Area, Pantry, Countertops - Stone/Granite/Solid, Kitchen Island, Cabinets - Upgraded, Open Floorplan, Recessed Lighting
Interior
Interior Features Bathroom - Full, Closet, Dining Area, Cabinets - Upgraded, In-Law Floorplan, Exercise Room, Other
Heating Electric Baseboard, Electric
Cooling None, Other
Flooring Tile, Carpet, Laminate, Hardwood, Flooring - Wall to Wall Carpet
Fireplaces Number 1
Fireplaces Type Family Room, Wood / Coal / Pellet Stove
Appliance Oven, Dishwasher, Disposal, Microwave, Refrigerator, Washer, Dryer, Electric Water Heater, Plumbed For Ice Maker, Utility Connections for Electric Range, Utility Connections for Electric Oven, Utility Connections for Electric Dryer
Laundry In Basement, Washer Hookup
Exterior
Exterior Feature Balcony / Deck, Rain Gutters, Professional Landscaping, Garden
Fence Fenced
Community Features Public Transportation, Shopping, Park, Walk/Jog Trails, Medical Facility, Laundromat, Highway Access, House of Worship, Private School, Public School, Sidewalks
Utilities Available for Electric Range, for Electric Oven, for Electric Dryer, Washer Hookup, Icemaker Connection
Roof Type Shingle
Total Parking Spaces 8
Garage No
Building
Lot Description Corner Lot
Foundation Concrete Perimeter
Sewer Public Sewer
Water Public
Architectural Style Colonial, Cape
Schools
Elementary Schools Walter Patton
Middle Schools Middle School
High Schools Shrewsbury High
Read Less
Want to know what your home might be worth? Contact us for a FREE valuation!

Our team is ready to help you sell your home for the highest possible price ASAP
Bought with Charles Cronin • RE/MAX Prof Associates





