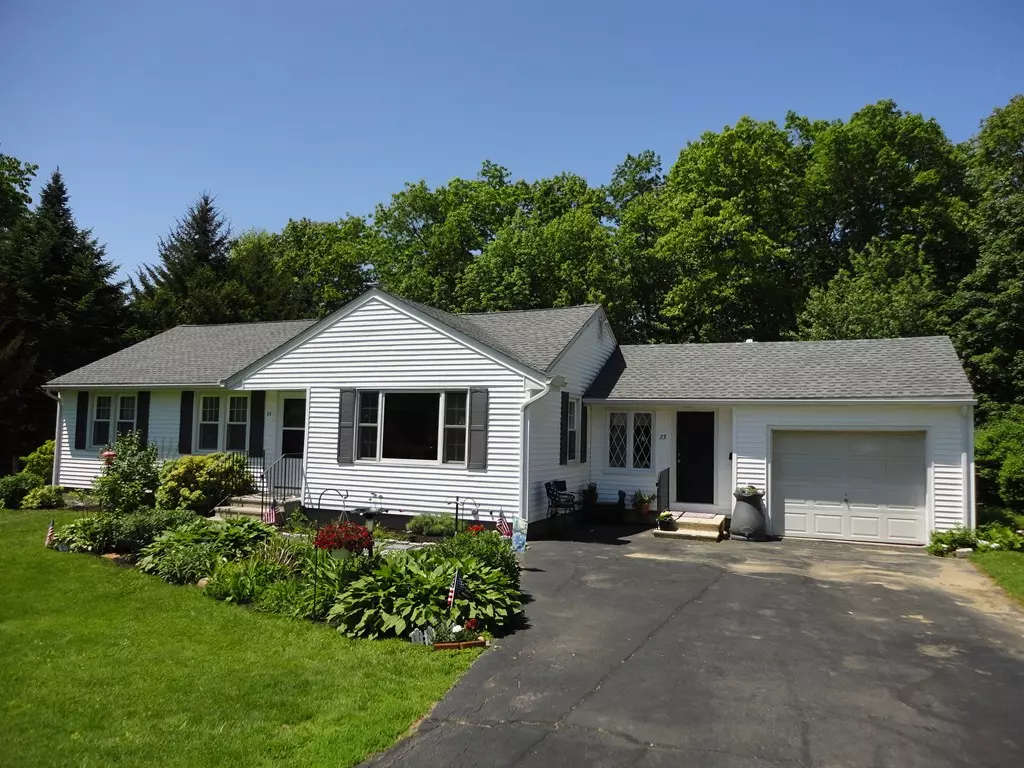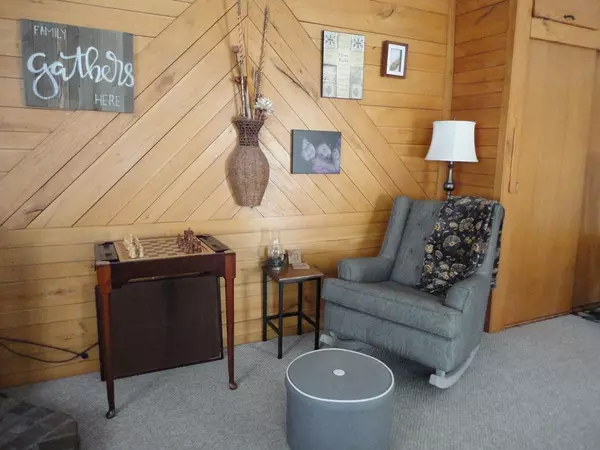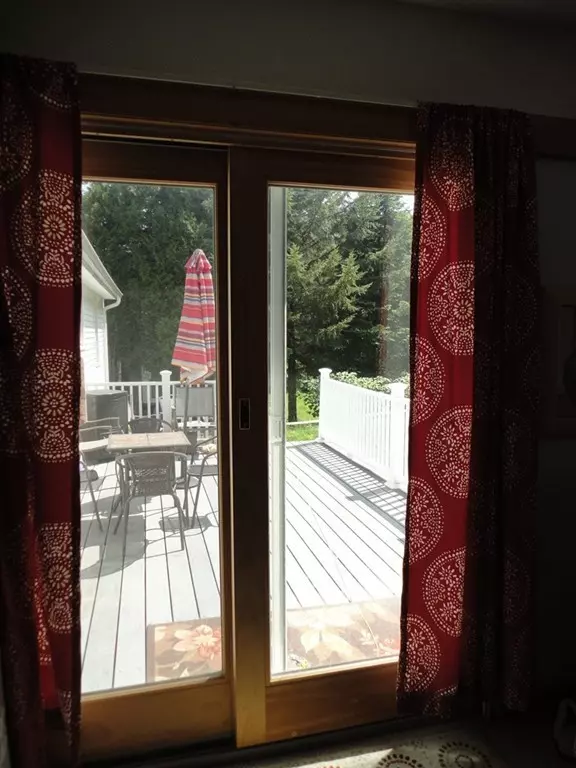$283,500
$289,900
2.2%For more information regarding the value of a property, please contact us for a free consultation.
23 Forestdale Road Paxton, MA 01612
3 Beds
1 Bath
1,498 SqFt
Key Details
Sold Price $283,500
Property Type Single Family Home
Sub Type Single Family Residence
Listing Status Sold
Purchase Type For Sale
Square Footage 1,498 sqft
Price per Sqft $189
MLS Listing ID 72337722
Sold Date 07/26/18
Style Ranch
Bedrooms 3
Full Baths 1
HOA Y/N false
Year Built 1960
Annual Tax Amount $4,856
Tax Year 2018
Lot Size 0.370 Acres
Acres 0.37
Property Description
Located in a lovely neighborhood, this 3 bedroom ranch is move-in ready! Summer is here! Enjoy CENTRAL AIR, gleaming hardwoods & a beautiful kitchen w/maple cabinets w/self-closing drawers, granite counters, glass accent backsplash, breakfast bar, S/S appliances & tile floor. The sun-filled living room offers a picture window & a wall of built-ins that are perfect for displaying books & mementos! The family room addition has a ceiling fan, slider to the rear deck, wood accent wall, closet, french doors & a brick hearth that used to have a gas fireplace (the flue is still in the chimney) The bath has been updated w/a new vanity, cast iron tub w/tile walls & tile floor. The walk-out finished basement includes a small den, laundry area & a huge space that could be a man town, teen suite or be used for additional storage. The roof, furnace, hot water tank & condenser were replaced in 2011. Maintenance free exterior, Trex deck & private backyard - perfect for cookouts & BBQ's!
Location
State MA
County Worcester
Zoning OR4
Direction Pleasant Street or Holden Road to Grove Street to Glen Ellen to Forestdale Road
Rooms
Family Room Ceiling Fan(s), Closet, Flooring - Wall to Wall Carpet, French Doors, Deck - Exterior, Exterior Access
Basement Full, Partially Finished, Walk-Out Access, Interior Entry
Primary Bedroom Level First
Dining Room Flooring - Hardwood
Kitchen Flooring - Stone/Ceramic Tile, Countertops - Stone/Granite/Solid, Breakfast Bar / Nook
Interior
Interior Features Great Room, Den
Heating Forced Air, Oil
Cooling Central Air
Flooring Tile, Carpet, Hardwood, Flooring - Wall to Wall Carpet
Appliance Range, Dishwasher, Microwave, Refrigerator, Oil Water Heater, Tank Water Heater, Utility Connections for Electric Range, Utility Connections for Electric Oven, Utility Connections for Electric Dryer
Laundry Flooring - Wall to Wall Carpet, In Basement, Washer Hookup
Exterior
Garage Spaces 1.0
Community Features Park, Walk/Jog Trails, Golf, Conservation Area, House of Worship, Public School, University
Utilities Available for Electric Range, for Electric Oven, for Electric Dryer, Washer Hookup
Roof Type Shingle
Total Parking Spaces 4
Garage Yes
Building
Lot Description Wooded, Cleared, Level
Foundation Concrete Perimeter
Sewer Private Sewer
Water Public
Architectural Style Ranch
Schools
Elementary Schools Paxton Center
Middle Schools Paxton Center
High Schools Wachusett
Others
Senior Community false
Read Less
Want to know what your home might be worth? Contact us for a FREE valuation!

Our team is ready to help you sell your home for the highest possible price ASAP
Bought with Maureen Army • Coldwell Banker Residential Brokerage - Worcester - Park Ave.





