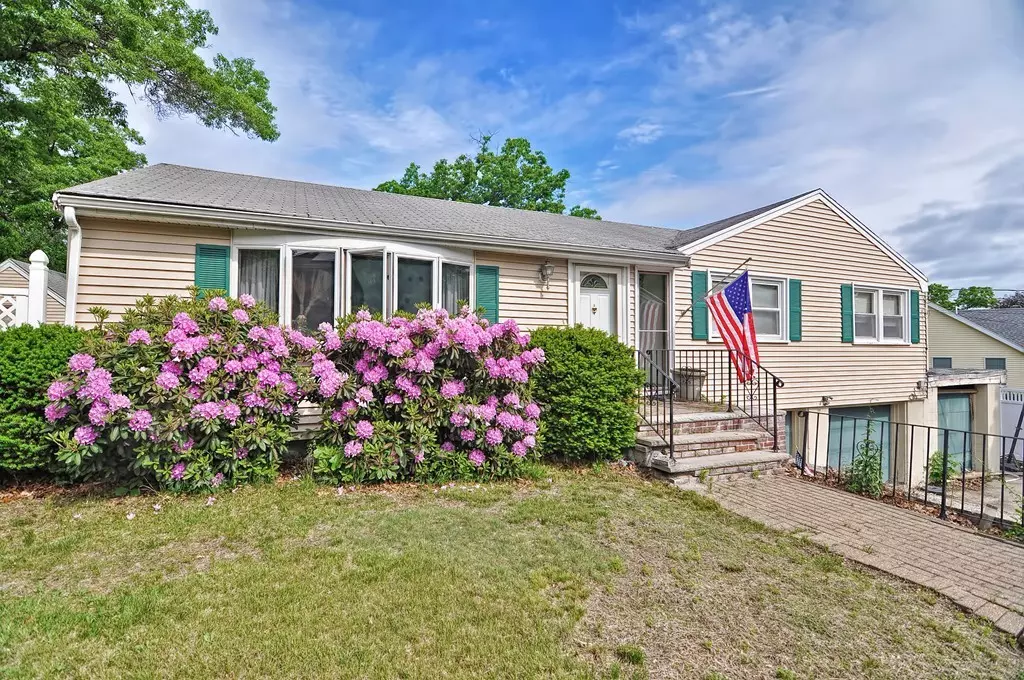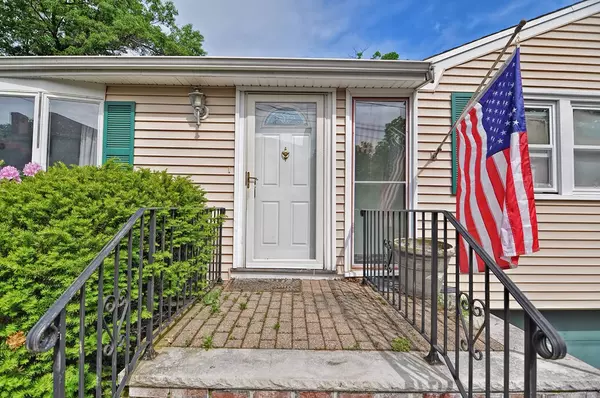$375,000
$399,900
6.2%For more information regarding the value of a property, please contact us for a free consultation.
3 Indiana Avenue Woburn, MA 01801
3 Beds
2 Baths
1,664 SqFt
Key Details
Sold Price $375,000
Property Type Single Family Home
Sub Type Single Family Residence
Listing Status Sold
Purchase Type For Sale
Square Footage 1,664 sqft
Price per Sqft $225
MLS Listing ID 72338986
Sold Date 08/30/18
Style Ranch
Bedrooms 3
Full Baths 2
HOA Y/N false
Year Built 1960
Annual Tax Amount $3,865
Tax Year 2018
Lot Size 0.280 Acres
Acres 0.28
Property Description
Explore and renovate this property with your own creative ideas to make this home yours! Contractors take notice of this home that is in a great neighborhood location in North Woburn. Home is in need of immediate repairs and updates. This sprawling Ranch style home currently has a poured concrete foundation with 3 bedrooms and 2 baths w/ a 2 car garage attached underneath! Plenty of additional off street parking and level backyard with deck and shed. Don't miss this opportunity to buy at a great price and renovate your dream home! Tucked away on a dead end street off of Main Street with easy access to major highway Routes 93 & 128/95. Public transportation is also available with the MBTA bus routes and commuter rail train stations within a few miles. Home is being sold "AS IS" - Buyers must do their own due diligence prior to making offers. DO NOT WALK THE PROPERTY WITHOUT AGENT PRESENT. Roof leaking & 3rd garage bay is unsafe.
Location
State MA
County Middlesex
Area North Woburn
Zoning R1
Direction Off Main Street (Rt. 38) to N Maple Street or Ashburton Ave to Naples Ave to Indiana Avenue.
Rooms
Basement Partially Finished, Interior Entry, Garage Access, Concrete
Primary Bedroom Level First
Dining Room Closet/Cabinets - Custom Built, Flooring - Laminate, Exterior Access, Slider
Kitchen Flooring - Laminate, Dining Area, Balcony / Deck
Interior
Interior Features Bonus Room
Heating Electric Baseboard, Heat Pump, Electric
Cooling Central Air
Flooring Carpet, Concrete, Laminate, Flooring - Wall to Wall Carpet
Appliance Range, Dishwasher, Refrigerator, Electric Water Heater, Utility Connections for Electric Range, Utility Connections for Electric Dryer
Laundry Electric Dryer Hookup, Washer Hookup, In Basement
Exterior
Exterior Feature Storage
Garage Spaces 2.0
Community Features Public Transportation, Shopping, Tennis Court(s), Park, Walk/Jog Trails, Golf, Medical Facility, Laundromat, Highway Access, House of Worship, Private School, Public School, T-Station
Utilities Available for Electric Range, for Electric Dryer, Washer Hookup
Roof Type Shingle
Total Parking Spaces 7
Garage Yes
Building
Lot Description Sloped
Foundation Concrete Perimeter, Block
Sewer Public Sewer
Water Public
Architectural Style Ranch
Schools
Elementary Schools Altavesta
Middle Schools Kennedy
High Schools Woburn High
Others
Senior Community false
Acceptable Financing Contract
Listing Terms Contract
Read Less
Want to know what your home might be worth? Contact us for a FREE valuation!

Our team is ready to help you sell your home for the highest possible price ASAP
Bought with The DiGiorgio Team • Leading Edge Real Estate





