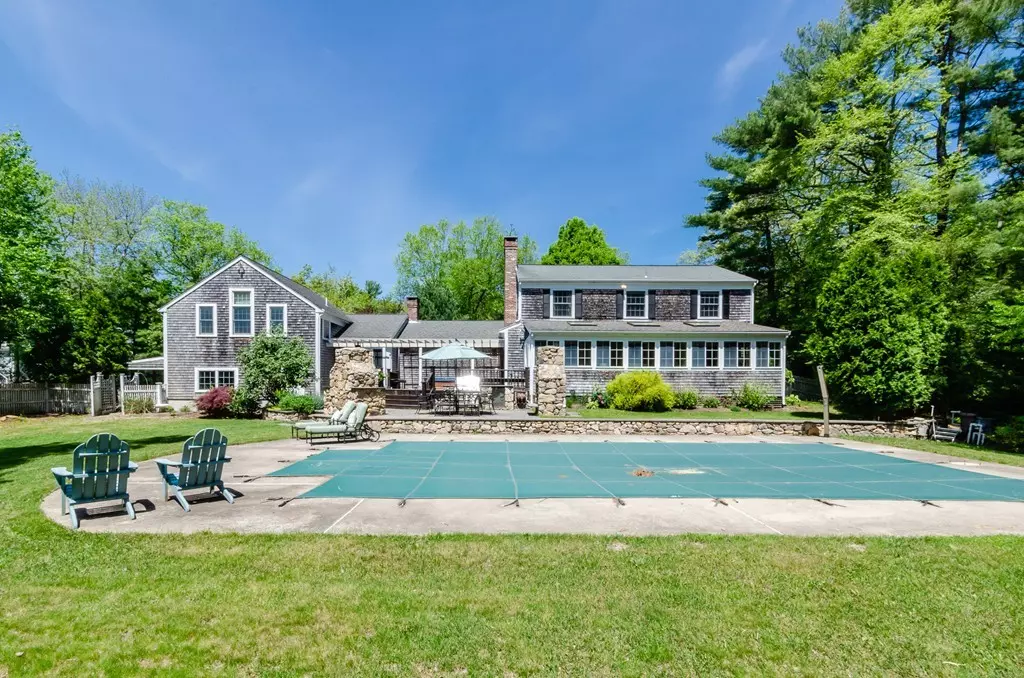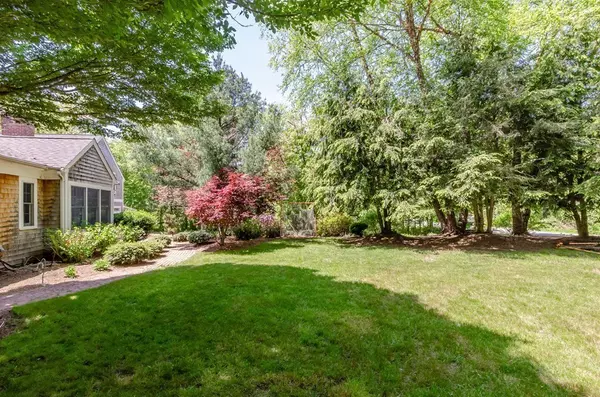$700,000
$729,900
4.1%For more information regarding the value of a property, please contact us for a free consultation.
36 Olde Knoll Rd Marion, MA 02738
5 Beds
3.5 Baths
3,940 SqFt
Key Details
Sold Price $700,000
Property Type Single Family Home
Sub Type Single Family Residence
Listing Status Sold
Purchase Type For Sale
Square Footage 3,940 sqft
Price per Sqft $177
Subdivision Olde Knoll Area
MLS Listing ID 72340429
Sold Date 09/28/18
Style Colonial
Bedrooms 5
Full Baths 3
Half Baths 1
HOA Fees $41/ann
HOA Y/N true
Year Built 1969
Annual Tax Amount $7,278
Tax Year 2018
Lot Size 0.620 Acres
Acres 0.62
Property Description
Location is one thing that can not be changed. Privately situated on a stunning .62 acre of stone walls and mature plantings, this striking 5 bedroom Colonial welcomes you to the seaside town of Marion. Built for entertainment and family enjoyment, this quality constructed home offers spacious rooms including a gourmet granite and cherry kitchen, with top of the line appliances, a Great Room with a soaring stone fireplace, family room over the 2 car garage, a wonderful sun room, and finished basement. Outside amenities include a hot tub, in-ground swimming pool, fieldstone fireplace, and professional wood fired pizza oven. Town water, private septic, A/C,FHW by oil. Walk or bike to town beach, General Store, or the Beverly Yacht Club.
Location
State MA
County Plymouth
Zoning Res
Direction Converse Rd to Old Knoll Follow to #36
Rooms
Family Room Bathroom - Full, Flooring - Wall to Wall Carpet
Basement Partially Finished
Primary Bedroom Level Second
Dining Room Flooring - Hardwood, Window(s) - Picture
Kitchen Closet/Cabinets - Custom Built, Flooring - Stone/Ceramic Tile, Countertops - Stone/Granite/Solid, Open Floorplan
Interior
Heating Baseboard, Oil
Cooling Central Air
Flooring Wood, Tile, Hardwood
Fireplaces Number 2
Fireplaces Type Kitchen, Living Room
Appliance Oven, Dishwasher, Disposal, Countertop Range, Oil Water Heater
Laundry First Floor
Exterior
Exterior Feature Outdoor Shower
Garage Spaces 2.0
Pool In Ground
Community Features Public Transportation, Shopping, Pool, Park, Walk/Jog Trails, House of Worship, Marina, Private School, Public School
Waterfront Description Beach Front, Bay, Walk to, 1/10 to 3/10 To Beach, Beach Ownership(Public)
Roof Type Shingle
Total Parking Spaces 4
Garage Yes
Private Pool true
Building
Lot Description Wooded, Cleared, Level
Foundation Concrete Perimeter
Sewer Private Sewer
Water Public
Architectural Style Colonial
Schools
Elementary Schools Sippican
Middle Schools Orrjhs
High Schools Orrhs
Read Less
Want to know what your home might be worth? Contact us for a FREE valuation!

Our team is ready to help you sell your home for the highest possible price ASAP
Bought with Kate Lanagan MacGregor • BOLD MOVES Real Estate





