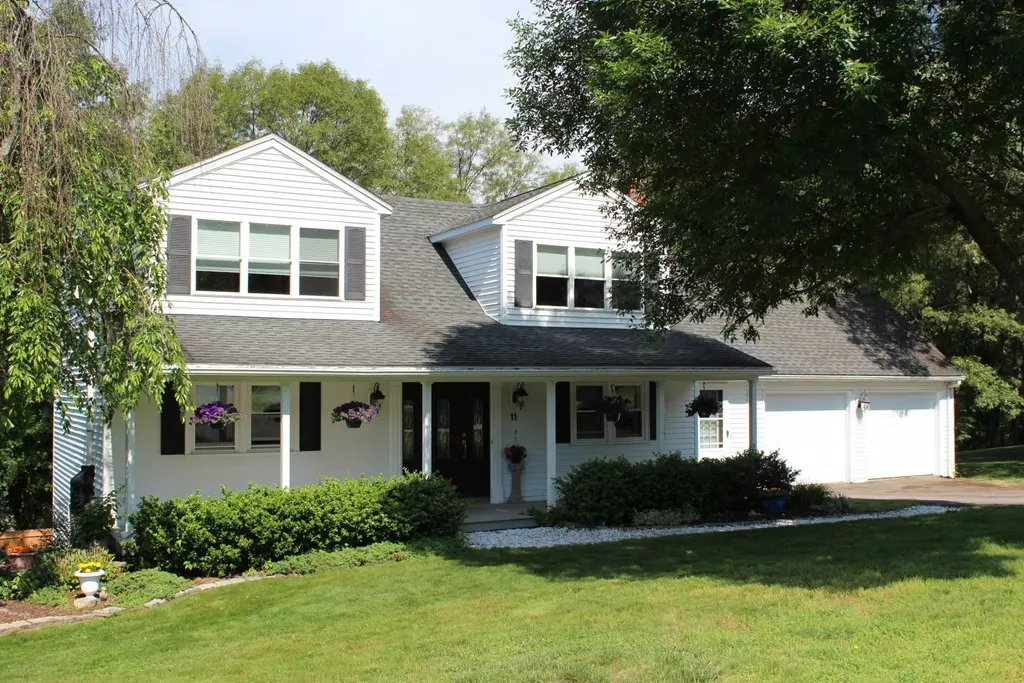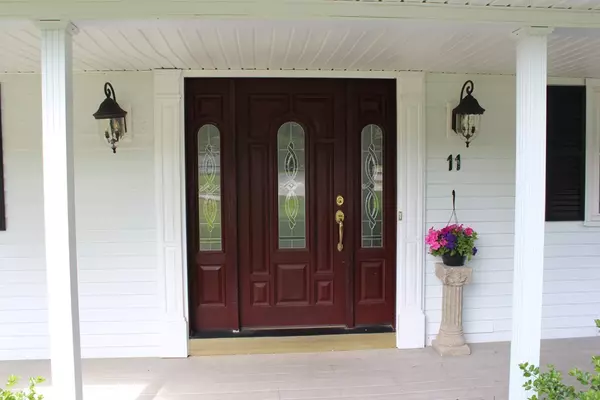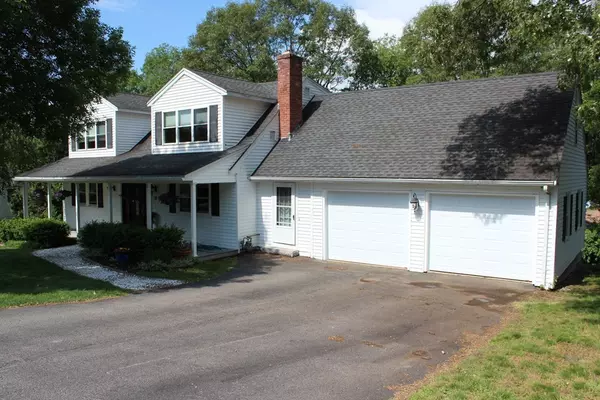$453,000
$469,900
3.6%For more information regarding the value of a property, please contact us for a free consultation.
11 Bunker Hill Rd Shrewsbury, MA 01545
4 Beds
2 Baths
2,517 SqFt
Key Details
Sold Price $453,000
Property Type Single Family Home
Sub Type Single Family Residence
Listing Status Sold
Purchase Type For Sale
Square Footage 2,517 sqft
Price per Sqft $179
MLS Listing ID 72340464
Sold Date 09/06/18
Style Cape
Bedrooms 4
Full Baths 2
Year Built 1979
Annual Tax Amount $4,867
Tax Year 2018
Lot Size 0.320 Acres
Acres 0.32
Property Description
Classic Cape with 4 bedrooms and 2 full baths. Features first floor bedroom and bath with laundry. Expansive kitchen with granite counter tops, hardwood flooring, extended breakfast bar, recessed lighting, and slider access to deck. Formal living room includes hardwood flooring, fireplace with a classic white mantel. Dining room has hardwood flooring and the elegance that a formal chair rail provides. The front of this home is graced by a beautiful covered porch and an upgraded entry door. Second entrance to the home is by way of a large mudroom with clothes hooks and closet. Second floor contains three bedrooms, all with hardwood flooring. The master bedroom is large, it extends from the front to the back of the home, with windows at either end. The master contains two walk-in closets, one with skylight. Finished basement just renovated with new carpeting, new ceiling with recessed lighting three windows and walk out door. Large two car garage. Open House Sunday 7/15/18 1:30 to 3:30
Location
State MA
County Worcester
Zoning RES A
Direction Maple Ave. or Main Street to Old Mill to Bunker Hill
Rooms
Family Room Walk-In Closet(s), Flooring - Wall to Wall Carpet, Cable Hookup, Exterior Access, Open Floorplan, Recessed Lighting
Basement Full, Finished, Walk-Out Access, Interior Entry, Radon Remediation System
Primary Bedroom Level Second
Dining Room Flooring - Hardwood, Chair Rail
Kitchen Flooring - Hardwood, Dining Area, Countertops - Stone/Granite/Solid, Breakfast Bar / Nook, Cabinets - Upgraded, Deck - Exterior, Exterior Access, Recessed Lighting, Slider, Pot Filler Faucet
Interior
Interior Features Finish - Cement Plaster, Wired for Sound
Heating Central, Baseboard, Natural Gas
Cooling None, Whole House Fan
Flooring Tile, Carpet, Hardwood
Fireplaces Number 1
Fireplaces Type Living Room
Appliance Range, Dishwasher, Disposal, Microwave, Refrigerator, Washer, Dryer, Gas Water Heater, Utility Connections for Gas Range, Utility Connections for Electric Range, Utility Connections for Electric Dryer
Laundry Washer Hookup
Exterior
Exterior Feature Rain Gutters, Storage
Garage Spaces 2.0
Community Features Public Transportation, Shopping, Park, Walk/Jog Trails, Medical Facility, Highway Access, House of Worship, Private School, Public School, T-Station, University, Sidewalks
Utilities Available for Gas Range, for Electric Range, for Electric Dryer, Washer Hookup
Waterfront Description Beach Front, Lake/Pond, 1 to 2 Mile To Beach
Roof Type Shingle
Total Parking Spaces 6
Garage Yes
Building
Lot Description Wooded, Gentle Sloping
Foundation Concrete Perimeter
Sewer Public Sewer
Water Public
Architectural Style Cape
Schools
High Schools Shrewsbury
Read Less
Want to know what your home might be worth? Contact us for a FREE valuation!

Our team is ready to help you sell your home for the highest possible price ASAP
Bought with Patricia Lima • Coldwell Banker Residential Brokerage - Northborough Regional Office





