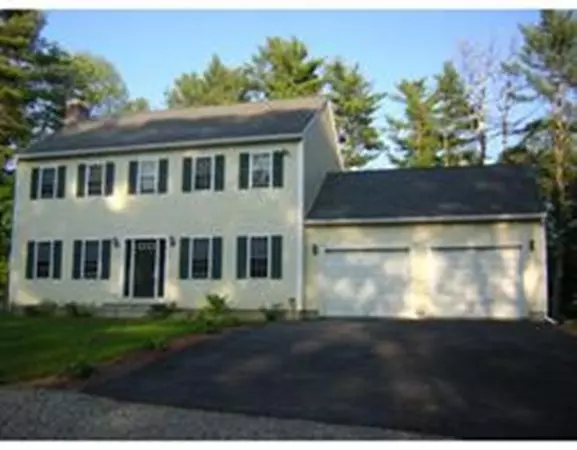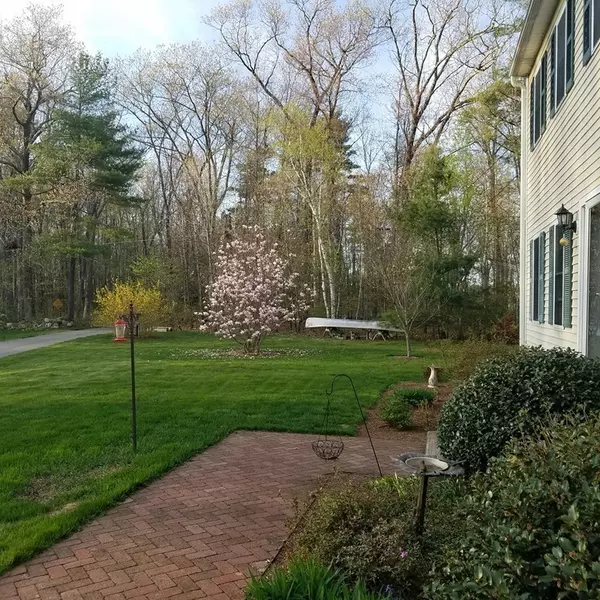$345,000
$349,900
1.4%For more information regarding the value of a property, please contact us for a free consultation.
92 Old Princeton Road Hubbardston, MA 01452
3 Beds
2.5 Baths
1,764 SqFt
Key Details
Sold Price $345,000
Property Type Single Family Home
Sub Type Equestrian
Listing Status Sold
Purchase Type For Sale
Square Footage 1,764 sqft
Price per Sqft $195
MLS Listing ID 72340515
Sold Date 09/11/18
Style Colonial
Bedrooms 3
Full Baths 2
Half Baths 1
HOA Y/N false
Year Built 2002
Annual Tax Amount $4,352
Tax Year 2018
Lot Size 2.140 Acres
Acres 2.14
Property Sub-Type Equestrian
Property Description
Perfectly situated across from DCR land with fishing, hiking and canoeing, the manicured and beautifully landscaped 2+ acres features a meticulously maintained 3 bed, 2.5 bath colonial home built with 2'X6" construction, offering all the comforts and conveniences with so much more. A shed row barn with 4 12'X12' matted stalls for your horse's comfort, an 8' overhang roof with gutters, electricity, water, taped paddocks and a lighted dressage arena with excellent footing are all thoughtfully placed on the property. The attached garage provides direct kitchen access and includes a kennel for pets and there is a pet safe invisible fence. The home has a dual tank water filtration system and is wired for a generator. This is a manageable, turnkey Equine property ready for you and your horses to move in to.
Location
State MA
County Worcester
Zoning NA
Direction Route 68 to Old Princeton Road
Rooms
Basement Full, Interior Entry, Bulkhead, Concrete, Unfinished
Primary Bedroom Level Second
Dining Room Flooring - Hardwood
Kitchen Flooring - Hardwood, Dining Area, Balcony / Deck
Interior
Heating Baseboard, Oil
Cooling Wall Unit(s)
Flooring Tile, Carpet, Hardwood
Fireplaces Number 1
Fireplaces Type Living Room
Appliance Dishwasher, Disposal, Refrigerator, Oil Water Heater, Tank Water Heater, Utility Connections for Electric Range, Utility Connections for Electric Dryer
Laundry Bathroom - Half, Flooring - Stone/Ceramic Tile, Electric Dryer Hookup, Washer Hookup, First Floor
Exterior
Exterior Feature Rain Gutters, Professional Landscaping, Garden, Horses Permitted, Kennel, Stone Wall, Other
Garage Spaces 2.0
Fence Fenced/Enclosed, Invisible
Community Features Shopping, Walk/Jog Trails, Stable(s), Golf, Medical Facility, Conservation Area, Highway Access, House of Worship, Public School
Utilities Available for Electric Range, for Electric Dryer, Washer Hookup
Waterfront Description Beach Front, Lake/Pond, 1/2 to 1 Mile To Beach, Beach Ownership(Public)
Roof Type Shingle
Total Parking Spaces 10
Garage Yes
Building
Lot Description Corner Lot, Cleared, Gentle Sloping, Level, Other
Foundation Concrete Perimeter, Irregular
Sewer Private Sewer
Water Private
Architectural Style Colonial
Schools
Elementary Schools Hubbardston
Middle Schools Quabbin Reg
High Schools Quabbin Reg
Others
Acceptable Financing Contract
Listing Terms Contract
Read Less
Want to know what your home might be worth? Contact us for a FREE valuation!

Our team is ready to help you sell your home for the highest possible price ASAP
Bought with The Wise Next Step Realty Advisors Team • Keller Williams Realty North Central






