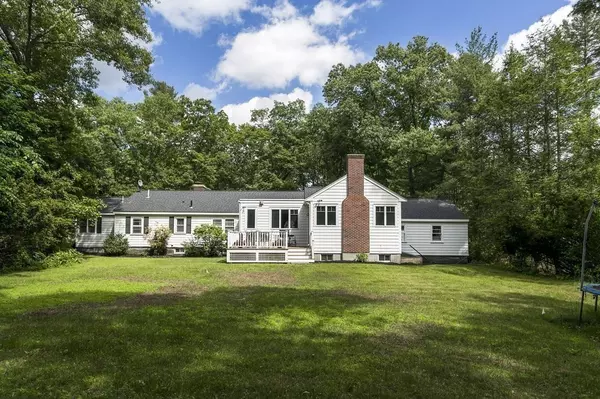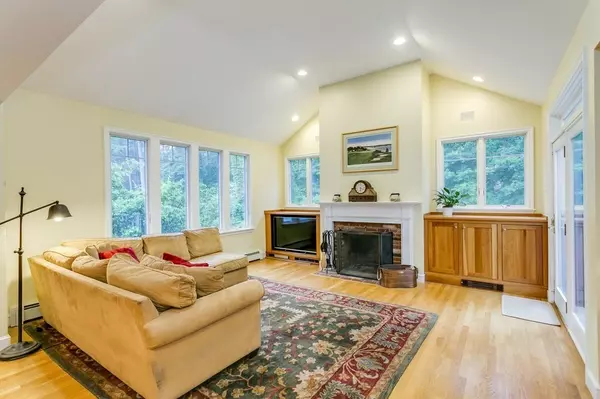$1,060,000
$1,124,999
5.8%For more information regarding the value of a property, please contact us for a free consultation.
2 Wilson Rd Concord, MA 01742
3 Beds
3.5 Baths
2,329 SqFt
Key Details
Sold Price $1,060,000
Property Type Single Family Home
Sub Type Single Family Residence
Listing Status Sold
Purchase Type For Sale
Square Footage 2,329 sqft
Price per Sqft $455
MLS Listing ID 72341921
Sold Date 09/26/18
Style Ranch
Bedrooms 3
Full Baths 3
Half Baths 1
HOA Y/N false
Year Built 1953
Annual Tax Amount $15,645
Tax Year 2018
Lot Size 0.800 Acres
Acres 0.8
Property Description
Location is what it is all about! This updated home in a very welcoming sought after Concord neighborhood has sidewalks into Concord Center and easy access for commuters by car or train. See the cathedral ceiling family room with fireplace and windows galore that let the sunshine in. Enjoy the open updated kitchen with 6 burner Wolf cooktop, double ovens, and a large island, eating area, and deck access to the private level backyard. The additional living room and dining room have hardwood floors and plenty of living space.The master suite has been renovated with a contemporary bath and a walk in closet with built in dressers AND a second closet with built in drawers. Two more bedrooms and a full bath on the first floor too. Do not miss the huge finished basement with a full bath and room for an office, visitors, game tables, or whatever your needs may be. There is a five bedroom septic giving you room to expand. You are just a stroll or a bike ride to historic sites & Concord Center
Location
State MA
County Middlesex
Zoning A
Direction Elm St to Crescent to Wilson Rd
Rooms
Family Room Flooring - Hardwood, Exterior Access, Recessed Lighting
Basement Full, Finished
Primary Bedroom Level First
Dining Room Flooring - Hardwood
Kitchen Flooring - Hardwood, Pantry, Countertops - Stone/Granite/Solid, Kitchen Island, Cabinets - Upgraded, Open Floorplan, Recessed Lighting, Remodeled
Interior
Interior Features Bathroom - Half, Mud Room, Foyer, Bonus Room, Home Office, Bathroom
Heating Baseboard, Oil
Cooling Central Air
Flooring Wood, Tile, Flooring - Stone/Ceramic Tile, Flooring - Hardwood, Flooring - Wall to Wall Carpet
Fireplaces Number 3
Fireplaces Type Family Room
Appliance Oven, Dishwasher, Microwave, Countertop Range, Refrigerator, Utility Connections for Gas Range, Utility Connections for Gas Dryer
Laundry Gas Dryer Hookup, In Basement
Exterior
Garage Spaces 2.0
Community Features Public Transportation, Shopping, Park, Walk/Jog Trails, Stable(s), Golf, Medical Facility, Laundromat, Bike Path, Conservation Area, Highway Access, House of Worship, Private School, Public School, T-Station
Utilities Available for Gas Range, for Gas Dryer
Roof Type Shingle
Total Parking Spaces 4
Garage Yes
Building
Lot Description Wooded
Foundation Concrete Perimeter
Sewer Private Sewer
Water Public
Architectural Style Ranch
Schools
Elementary Schools Willard
Middle Schools Concord Middle
High Schools Cchs
Read Less
Want to know what your home might be worth? Contact us for a FREE valuation!

Our team is ready to help you sell your home for the highest possible price ASAP
Bought with Peter Cote • Coldwell Banker Residential Brokerage - Cambridge





