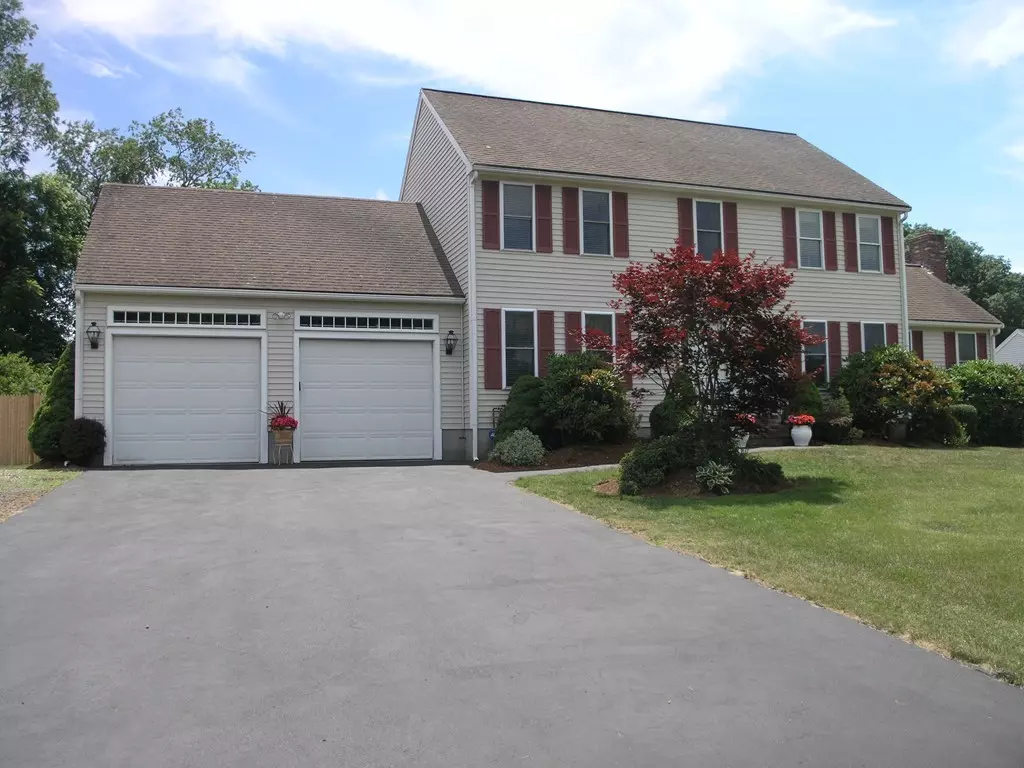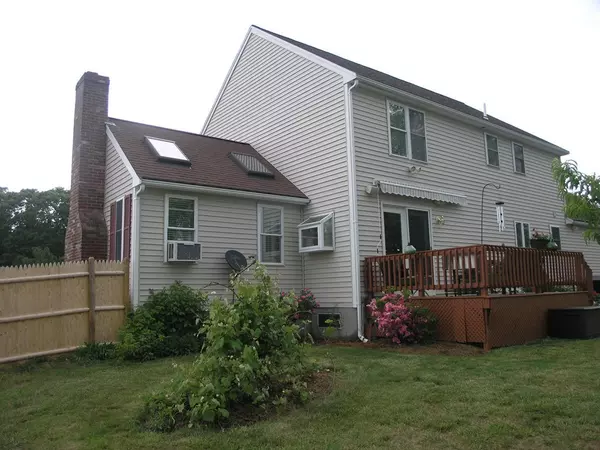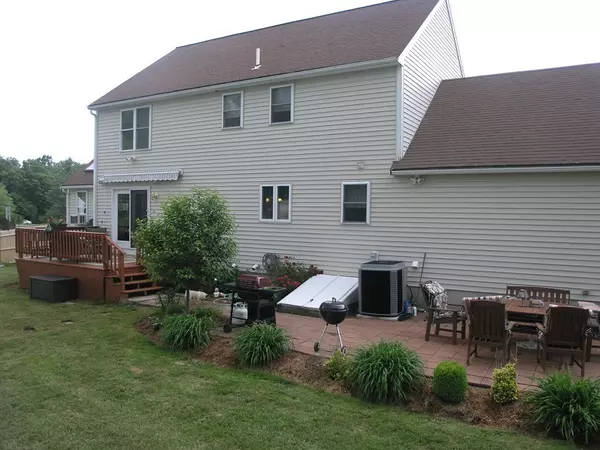$537,000
$545,000
1.5%For more information regarding the value of a property, please contact us for a free consultation.
4 Elizabeth Ln. West Bridgewater, MA 02379
3 Beds
2.5 Baths
2,096 SqFt
Key Details
Sold Price $537,000
Property Type Single Family Home
Sub Type Single Family Residence
Listing Status Sold
Purchase Type For Sale
Square Footage 2,096 sqft
Price per Sqft $256
MLS Listing ID 72341984
Sold Date 09/28/18
Style Colonial
Bedrooms 3
Full Baths 2
Half Baths 1
HOA Y/N false
Year Built 1999
Annual Tax Amount $6,903
Tax Year 2018
Lot Size 0.690 Acres
Acres 0.69
Property Description
When you are living on Elizabeth Ln you will find it to be an enjoyable neighborhood without city bustle. Inside this beautiful home, additions include recessed interior/exterior lighting, remodeled Eat-In Kitchen offers newer Stainless Steel Appliances and Granite Counters with a separate seating Granite Top Island. A Half Bathroom in the Kitchen is near the entrance to the two car Garage. If you like relaxing next to a Newer Tiled Fireplace and Mantel, the Family Room is just for you. In the Lower Level, you will find that it is mostly finished with veneer flooring, a renovated Full Bathroom, Small Seating area, activate the Washer/Dryer and totally convert this area into an In-Law or Au-pair living which adds additional living space. The Master Bedroom offers its own entrance to the renovated Large Full Bathroom w/Travertine flooring. Hot Summer days ahead, enjoy the above ground Swimming Pool. Fruit from various trees on grounds consist of Cherry, Peach, Pear, and more.
Location
State MA
County Plymouth
Zoning R1
Direction GPS/Google Maps
Rooms
Family Room Skylight, Cathedral Ceiling(s), Flooring - Hardwood, French Doors
Basement Full, Partially Finished, Bulkhead
Primary Bedroom Level Second
Dining Room Flooring - Hardwood
Kitchen Flooring - Stone/Ceramic Tile, Countertops - Stone/Granite/Solid, French Doors, Cable Hookup
Interior
Interior Features Recessed Lighting, Game Room
Heating Central, Electric Baseboard, Natural Gas
Cooling Central Air, Window Unit(s)
Flooring Wood, Tile, Carpet, Marble, Wood Laminate, Flooring - Laminate
Fireplaces Number 1
Fireplaces Type Family Room
Appliance Range, Dishwasher, Microwave, Refrigerator, Washer, Dryer, Gas Water Heater, Utility Connections for Gas Range, Utility Connections for Gas Oven
Laundry First Floor
Exterior
Exterior Feature Rain Gutters, Fruit Trees
Garage Spaces 2.0
Fence Fenced
Pool Above Ground
Community Features Public Transportation, Park, Walk/Jog Trails, Golf, Medical Facility, Laundromat, Bike Path, House of Worship, Public School, T-Station
Utilities Available for Gas Range, for Gas Oven
Roof Type Shingle
Total Parking Spaces 6
Garage Yes
Private Pool true
Building
Lot Description Gentle Sloping, Level
Foundation Concrete Perimeter
Sewer Private Sewer
Water Public
Architectural Style Colonial
Others
Senior Community false
Acceptable Financing Contract
Listing Terms Contract
Read Less
Want to know what your home might be worth? Contact us for a FREE valuation!

Our team is ready to help you sell your home for the highest possible price ASAP
Bought with Paul Prisco • Prisco's Five Star Real Estate





