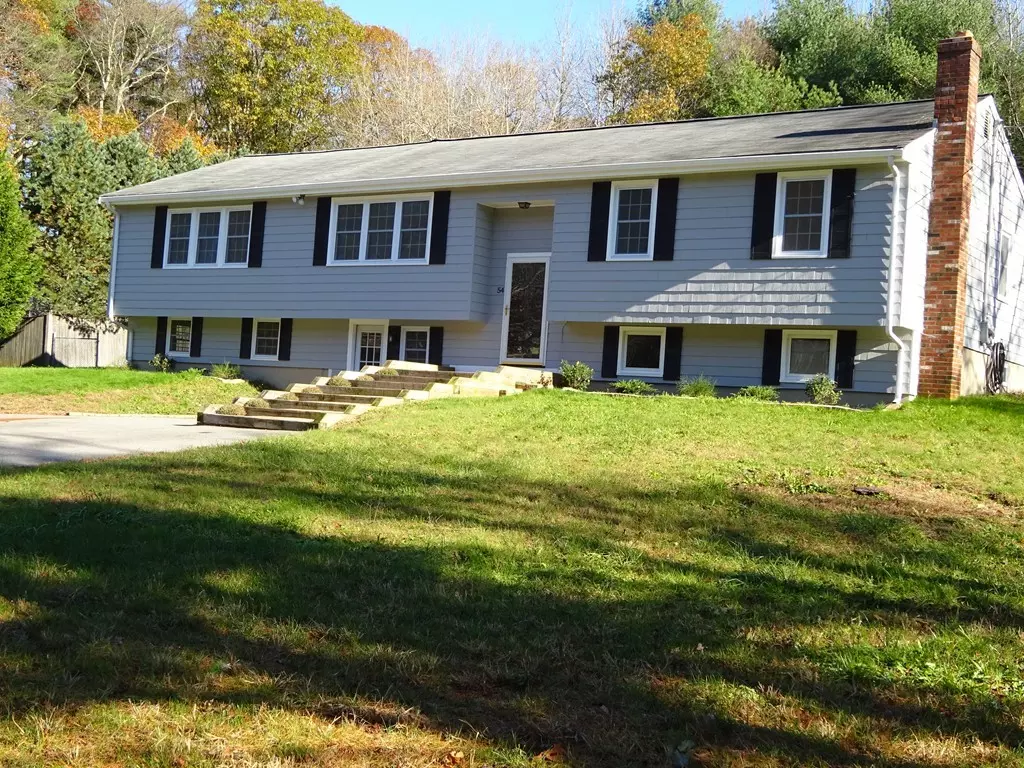$400,000
$415,000
3.6%For more information regarding the value of a property, please contact us for a free consultation.
54 Gorwin Drive Hanson, MA 02341
4 Beds
2 Baths
2,400 SqFt
Key Details
Sold Price $400,000
Property Type Single Family Home
Sub Type Single Family Residence
Listing Status Sold
Purchase Type For Sale
Square Footage 2,400 sqft
Price per Sqft $166
Subdivision Brentwood Estates
MLS Listing ID 72341998
Sold Date 11/09/18
Style Raised Ranch
Bedrooms 4
Full Baths 2
Year Built 1968
Annual Tax Amount $5,675
Tax Year 2018
Lot Size 0.690 Acres
Acres 0.69
Property Description
Back on Market, buyer financing fell through. Ready for Immediate Occupancy!! Super sized Raised Ranch perfect for the large or extended/inlaw family. Home has been recently refreshed with a stunning new kitchen featuring stainless steel 5 Star Energy efficient appliances & granite counter tops. Gleaming hardwood floors throughout highlight the abundant sun filled Open Floor Plan interior and freshly painted walls & ceilings. Lower level has been finished and includes good sized bedroom. Economical gas heating and Central A/C to keep everyone comfortable all year round. Direct exterior access to a fabulous XL deck overlooking a lush backyard and InGround Swimming Pool. Brand new 4 br Title V system. Premier Hanson neighborhood close to schools, commuter rail, shopping and short drive to highway access. Get those invitations ready for your Autumn Gala under the stars. Exceptional Home in Great Condition.
Location
State MA
County Plymouth
Zoning res
Direction Rt. 58 to Gorwin Drive
Rooms
Basement Full, Finished, Concrete
Primary Bedroom Level First
Dining Room Flooring - Hardwood, French Doors, Recessed Lighting
Kitchen Flooring - Hardwood, Dining Area, Countertops - Stone/Granite/Solid, Cabinets - Upgraded
Interior
Interior Features Cable Hookup, Den
Heating Forced Air, Baseboard, Natural Gas
Cooling Central Air
Flooring Vinyl, Carpet, Hardwood
Appliance Range, Dishwasher, Gas Water Heater, Tank Water Heater, Utility Connections for Gas Range, Utility Connections for Gas Oven, Utility Connections for Gas Dryer
Laundry Gas Dryer Hookup, Washer Hookup, First Floor
Exterior
Exterior Feature Garden
Pool In Ground
Community Features Public Transportation, Shopping, Walk/Jog Trails, Golf, Highway Access, House of Worship, Public School, T-Station
Utilities Available for Gas Range, for Gas Oven, for Gas Dryer
Roof Type Shingle
Total Parking Spaces 6
Garage No
Private Pool true
Building
Foundation Concrete Perimeter
Sewer Private Sewer
Water Public
Architectural Style Raised Ranch
Schools
Elementary Schools Indian Head
Middle Schools Hanson Middle
High Schools Whitman Hanson
Read Less
Want to know what your home might be worth? Contact us for a FREE valuation!

Our team is ready to help you sell your home for the highest possible price ASAP
Bought with Kathleen Keegan • Real Estate Rocks





