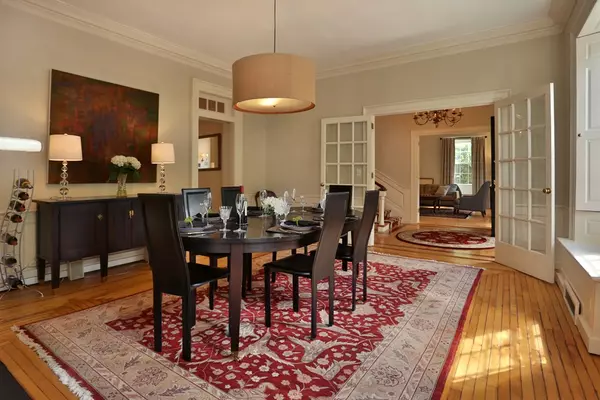$1,300,000
$1,275,000
2.0%For more information regarding the value of a property, please contact us for a free consultation.
43 Federal St Newburyport, MA 01950
6 Beds
4.5 Baths
5,200 SqFt
Key Details
Sold Price $1,300,000
Property Type Single Family Home
Sub Type Single Family Residence
Listing Status Sold
Purchase Type For Sale
Square Footage 5,200 sqft
Price per Sqft $250
MLS Listing ID 72342744
Sold Date 08/27/18
Style Other (See Remarks)
Bedrooms 6
Full Baths 3
Half Baths 3
HOA Y/N false
Year Built 1785
Annual Tax Amount $11,254
Tax Year 2018
Lot Size 4,356 Sqft
Acres 0.1
Property Description
This meticulously renovated 1785 Brick Federalist (w/ 2 bed rental apartment) is a perfect combination of historic charm and modern living a few blocks from downtown, waterfront, and bike trail. The main home has 4 bedrooms and 4 baths. You will find abundant period detail throughout including a “Good Morning” staircase, extensive crown molding, raised paneling, “Indian” shutters and six working fireplaces. The mindfully designed eat-in kitchen offers top of the line appliances, custom cabinetry, radiant wood flooring, gas fireplace and direct access to the backyard through two patio doors. Relax in your master suite with its gas fireplace and the stunning bath with Victoria & Albert soaking tub, glass shower and radiant marble flooring. Two bedrooms share a Jack and Jill bath. The fourth bed has ensuite bath. The enclosed backyard has a beautiful bluestone patio w/outdoor kitchen, built-in grill & wood fired pizza oven.
Location
State MA
County Essex
Zoning 9999999
Direction Brick House at the corner of Federal and Milk Streets
Rooms
Family Room Wood / Coal / Pellet Stove, Closet, Flooring - Hardwood, Recessed Lighting, Wainscoting
Basement Full, Interior Entry, Bulkhead
Primary Bedroom Level Second
Dining Room Closet, Flooring - Hardwood, Wainscoting
Kitchen Countertops - Stone/Granite/Solid, French Doors, Kitchen Island, Dryer Hookup - Electric, Recessed Lighting, Remodeled, Stainless Steel Appliances
Interior
Interior Features Bathroom - Full, Bathroom - Half, Dining Area, Open Floor Plan, 3/4 Bath, Study, Entry Hall, Accessory Apt.
Heating Baseboard, Radiant, Natural Gas, Wood
Cooling Heat Pump
Flooring Wood, Tile, Carpet, Marble, Hardwood, Wood Laminate, Flooring - Stone/Ceramic Tile, Flooring - Laminate, Flooring - Hardwood, Flooring - Wall to Wall Carpet
Fireplaces Number 8
Fireplaces Type Dining Room, Kitchen, Living Room, Master Bedroom, Bedroom, Bath
Appliance Range, Dishwasher, Disposal, Microwave, Refrigerator, Washer, Dryer, Range Hood, Gas Water Heater, Tank Water Heater, Plumbed For Ice Maker, Utility Connections for Gas Range, Utility Connections for Electric Oven, Utility Connections for Electric Dryer
Laundry Dryer Hookup - Electric, Electric Dryer Hookup, Second Floor, Washer Hookup
Exterior
Exterior Feature Decorative Lighting, Garden
Fence Fenced/Enclosed
Community Features Public Transportation, Shopping, Park, Walk/Jog Trails, Medical Facility, Bike Path, Highway Access, House of Worship, Private School, Public School, T-Station
Utilities Available for Gas Range, for Electric Oven, for Electric Dryer, Washer Hookup, Icemaker Connection
Waterfront Description Beach Front, Ocean, River, 1 to 2 Mile To Beach, Beach Ownership(Public)
View Y/N Yes
View City View(s), City
Roof Type Shingle
Total Parking Spaces 2
Garage No
Building
Foundation Granite
Sewer Public Sewer
Water Public
Architectural Style Other (See Remarks)
Schools
Elementary Schools Bresnahan
Middle Schools Nock Middle
High Schools Newburyport
Read Less
Want to know what your home might be worth? Contact us for a FREE valuation!

Our team is ready to help you sell your home for the highest possible price ASAP
Bought with Deanna Shelley • Bentley's





