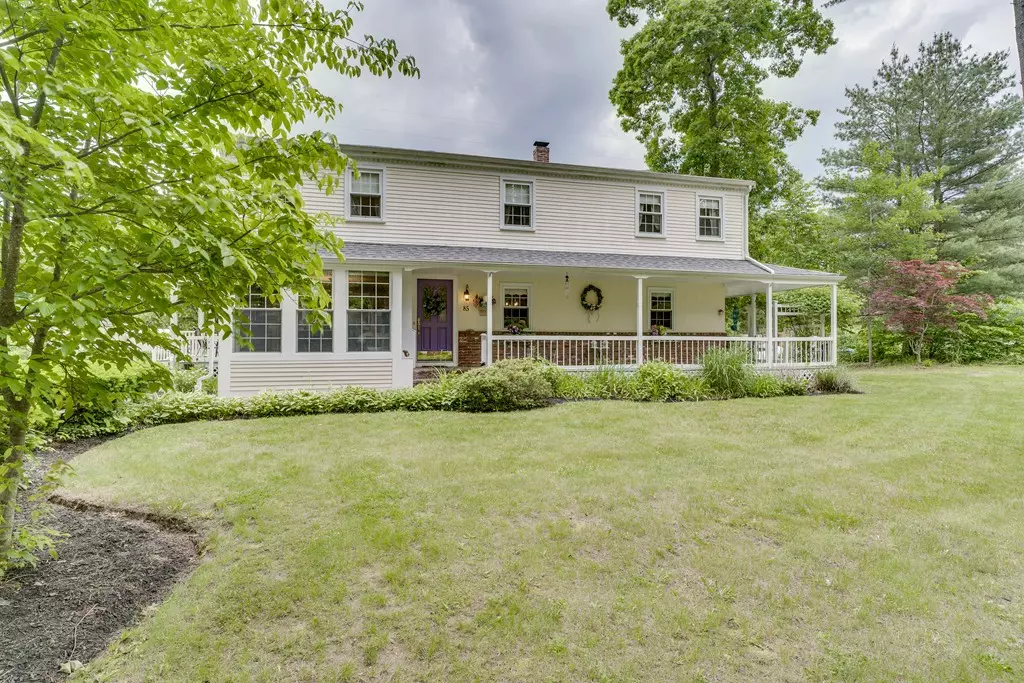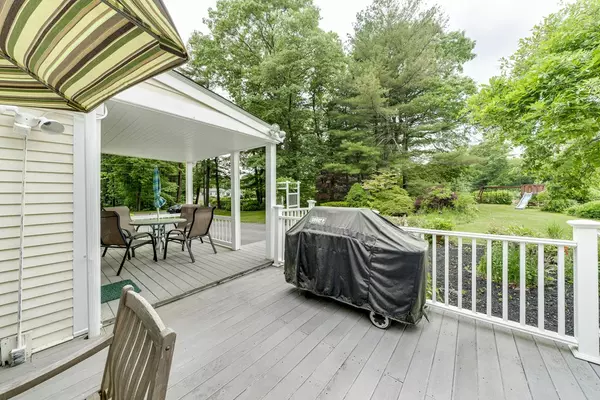$373,000
$359,900
3.6%For more information regarding the value of a property, please contact us for a free consultation.
85 Fairwood Drive Hanson, MA 02341
4 Beds
2 Baths
2,217 SqFt
Key Details
Sold Price $373,000
Property Type Single Family Home
Sub Type Single Family Residence
Listing Status Sold
Purchase Type For Sale
Square Footage 2,217 sqft
Price per Sqft $168
MLS Listing ID 72342841
Sold Date 07/27/18
Style Colonial
Bedrooms 4
Full Baths 2
HOA Y/N false
Year Built 1964
Annual Tax Amount $5,523
Tax Year 2018
Lot Size 1.020 Acres
Acres 1.02
Property Description
This spacious 4 bedroom colonial offers an open living room and adjoining sitting room leading out to a covered porch. The bright kitchen has a dining area and access to a large deck leading to the flat back yard. Yard is well maintained and has an older garden and fish pond just waiting for the new owner to bring them back to life. The home has 4 generous bedrooms with nice hardwood floors and lots of closet space. The lower level offers a nice finished room and a media room as well as a storage room that includes a workshop and the washer/dryer area. The owner has maintained the property with care and recent upgrades include a 200 amp electrical service, a gas hot water heater and a newer gas furnace. Septic system was replaced in 2009 and home sits in a quiet neighborhood close to all amenities such as shopping and Forge Pond Park. No showings until the first open house on Sunday from 1-3 PM.
Location
State MA
County Plymouth
Zoning R
Direction King Street to Fairwood Drive
Rooms
Family Room Closet, Flooring - Stone/Ceramic Tile
Basement Full, Partially Finished, Interior Entry, Sump Pump
Primary Bedroom Level Second
Dining Room Flooring - Hardwood, Window(s) - Bay/Bow/Box
Kitchen Dining Area, French Doors, Kitchen Island
Interior
Interior Features Closet, Media Room, Sitting Room
Heating Forced Air, Electric Baseboard, Natural Gas
Cooling Central Air
Flooring Wood, Tile, Parquet, Flooring - Stone/Ceramic Tile, Flooring - Hardwood
Appliance Range, Dishwasher, Microwave, Gas Water Heater, Tank Water Heater, Utility Connections for Gas Range, Utility Connections for Electric Dryer
Laundry Electric Dryer Hookup, Walk-in Storage, Washer Hookup, In Basement
Exterior
Exterior Feature Rain Gutters, Storage, Garden
Community Features Shopping, Park, Walk/Jog Trails, Public School
Utilities Available for Gas Range, for Electric Dryer, Washer Hookup
Roof Type Shingle
Total Parking Spaces 6
Garage No
Building
Lot Description Easements, Level
Foundation Concrete Perimeter
Sewer Private Sewer
Water Public
Architectural Style Colonial
Schools
High Schools Whitman Hanson
Others
Senior Community false
Read Less
Want to know what your home might be worth? Contact us for a FREE valuation!

Our team is ready to help you sell your home for the highest possible price ASAP
Bought with Brian Coffey • Keller Williams Realty





