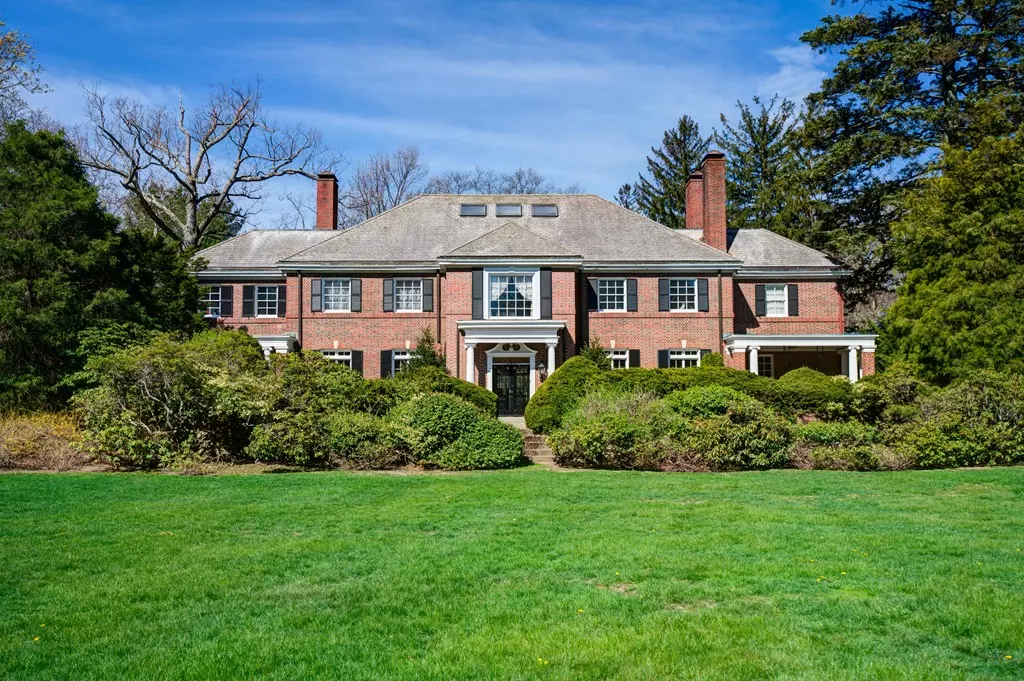$4,350,000
$5,800,000
25.0%For more information regarding the value of a property, please contact us for a free consultation.
219 Chestnut St Newton, MA 02465
6 Beds
5 Baths
7,814 SqFt
Key Details
Sold Price $4,350,000
Property Type Single Family Home
Sub Type Single Family Residence
Listing Status Sold
Purchase Type For Sale
Square Footage 7,814 sqft
Price per Sqft $556
Subdivision West Newton Hill
MLS Listing ID 72343167
Sold Date 10/29/18
Style Colonial Revival
Bedrooms 6
Full Baths 4
Half Baths 2
Year Built 1920
Annual Tax Amount $42,134
Tax Year 2018
Lot Size 2.300 Acres
Acres 2.3
Property Description
Nestled on 2.3 magnificent acres in the heart of West Newton Hill, one of the area's most majestic estates has come to market. This stately Colonial Revival brick home offers many possibilities to restore in a sought after and coveted location. Upon arriving, guests are welcomed by a formidable circular driveway and extensive grounds. The outdoor space is great for entertaining that boasts a spectacular terrace, back patio, tennis court and detached accessory apartment. Enter into a grand, light-filled foyer with splendid domed ceiling and a floor plan for gracious entertaining. The estate has the possibility to subdivide and build several homes. Showings by appointment. Our drone video beautifully shows the property from above.
Location
State MA
County Middlesex
Area West Newton
Zoning SR1
Direction Commonwealth Ave to Chestnut. Between Berkeley and Wykeham
Rooms
Basement Full, Walk-Out Access, Interior Entry, Unfinished
Primary Bedroom Level Second
Dining Room Flooring - Wood
Kitchen Flooring - Stone/Ceramic Tile, Dining Area, Pantry, Countertops - Stone/Granite/Solid, Kitchen Island, Open Floorplan, Recessed Lighting, Slider
Interior
Interior Features Bathroom - Half, Bathroom - Full, Bathroom - Tiled With Tub & Shower, Ceiling - Coffered, Recessed Lighting, Closet, Bathroom, Sun Room, Foyer, Bedroom
Heating Forced Air, Natural Gas, Fireplace
Cooling Central Air
Flooring Tile, Carpet, Marble, Hardwood, Flooring - Marble, Flooring - Stone/Ceramic Tile, Flooring - Wall to Wall Carpet
Fireplaces Number 3
Fireplaces Type Dining Room, Living Room
Appliance Oven, Dishwasher, Disposal, Countertop Range, Refrigerator, Freezer, Washer, Dryer, Gas Water Heater
Laundry Closet/Cabinets - Custom Built, Flooring - Stone/Ceramic Tile, Main Level, Electric Dryer Hookup, Recessed Lighting, Washer Hookup, First Floor
Exterior
Exterior Feature Tennis Court(s), Rain Gutters, Professional Landscaping, Sprinkler System, Decorative Lighting
Garage Spaces 3.0
Community Features Public Transportation, Shopping, Tennis Court(s), Park, Golf, Medical Facility, Highway Access, House of Worship, Private School, Public School, University
Roof Type Shingle, Slate, Other
Total Parking Spaces 8
Garage Yes
Building
Lot Description Easements
Foundation Concrete Perimeter, Brick/Mortar
Sewer Public Sewer
Water Public
Architectural Style Colonial Revival
Schools
Elementary Schools Pierce
Middle Schools Day
High Schools Newton North
Read Less
Want to know what your home might be worth? Contact us for a FREE valuation!

Our team is ready to help you sell your home for the highest possible price ASAP
Bought with Marjorie Gold • William Raveis R.E. & Home Services

