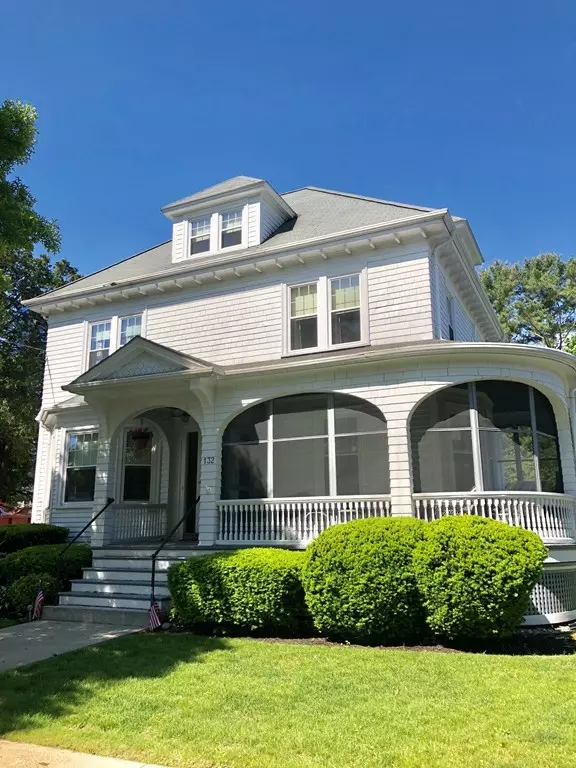$380,000
$399,900
5.0%For more information regarding the value of a property, please contact us for a free consultation.
132 Chestnut Street Fairhaven, MA 02719
4 Beds
2.5 Baths
2,090 SqFt
Key Details
Sold Price $380,000
Property Type Single Family Home
Sub Type Single Family Residence
Listing Status Sold
Purchase Type For Sale
Square Footage 2,090 sqft
Price per Sqft $181
MLS Listing ID 72343916
Sold Date 08/27/18
Style Colonial
Bedrooms 4
Full Baths 2
Half Baths 1
HOA Y/N false
Year Built 1900
Annual Tax Amount $3,556
Tax Year 2018
Lot Size 8,276 Sqft
Acres 0.19
Property Description
Relax on your wrap-around screened front porch in this wonderful, spacious home in lovely Fairhaven Center. This home offers modern amenities to include remodeled granite kitchen, first-floor laundry, & built-in generator, while retaining the charming historic characteristics such as detailed woodwork, high ceilings and hardwood floors. The first floor offers formal living room with French Doors and formal dining room with fireplace. Additional Study with decorative fireplace, built-in shelves and built-in window seating. The bright modern granite kitchen includes granite countertops, large eat-at peninsula, and stainless steel appliances. Three good-sized bedrooms with large closets and full bath on second floor with stairs to third-floor fourth bedroom with its own bath and walk-in closet. Spacious composite deck and wonderful yard for entertaining. Easy access to highways, Fairhaven bike path, and Fort Phoenix! First showings at open house Saturday 6/16 11am-1pm.
Location
State MA
County Bristol
Zoning residentia
Direction Chestnut Street in Faihaven Center between Washington and Rodman
Rooms
Basement Full, Interior Entry, Unfinished
Primary Bedroom Level Second
Dining Room Flooring - Hardwood
Kitchen Flooring - Hardwood, Countertops - Stone/Granite/Solid, Stainless Steel Appliances, Gas Stove, Peninsula
Interior
Interior Features Study, Center Hall
Heating Baseboard, Hot Water, Natural Gas
Cooling None
Flooring Vinyl, Carpet, Hardwood, Stone / Slate, Flooring - Wall to Wall Carpet, Flooring - Wood
Fireplaces Number 1
Fireplaces Type Dining Room
Appliance Range, Dishwasher, Microwave, Refrigerator, Gas Water Heater, Utility Connections for Gas Range, Utility Connections for Gas Oven, Utility Connections for Gas Dryer
Laundry First Floor, Washer Hookup
Exterior
Exterior Feature Storage
Community Features Shopping, Bike Path, Highway Access, Public School, Sidewalks
Utilities Available for Gas Range, for Gas Oven, for Gas Dryer, Washer Hookup
Waterfront Description Beach Front, Ocean, 1/2 to 1 Mile To Beach, Beach Ownership(Public)
Roof Type Shingle
Total Parking Spaces 8
Garage No
Building
Foundation Stone
Sewer Public Sewer
Water Public
Architectural Style Colonial
Others
Senior Community false
Read Less
Want to know what your home might be worth? Contact us for a FREE valuation!

Our team is ready to help you sell your home for the highest possible price ASAP
Bought with Howe Allen • Howe Allen Realty





