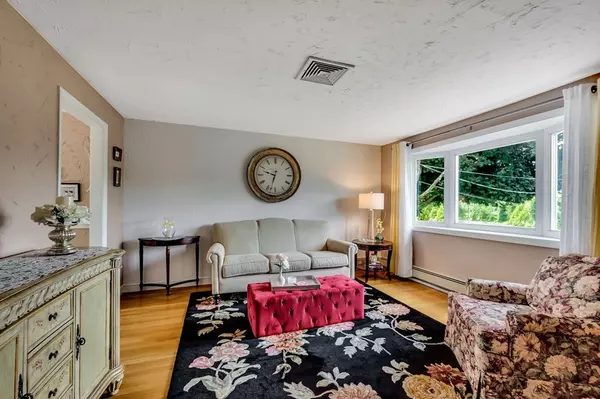$492,000
$519,900
5.4%For more information regarding the value of a property, please contact us for a free consultation.
59 South Bedford Woburn, MA 01801
3 Beds
1.5 Baths
1,342 SqFt
Key Details
Sold Price $492,000
Property Type Single Family Home
Sub Type Single Family Residence
Listing Status Sold
Purchase Type For Sale
Square Footage 1,342 sqft
Price per Sqft $366
MLS Listing ID 72344323
Sold Date 08/14/18
Bedrooms 3
Full Baths 1
Half Baths 1
Year Built 1965
Annual Tax Amount $3,736
Tax Year 2018
Lot Size 8,276 Sqft
Acres 0.19
Property Description
Bright, cheery and neat as a pin! This West Side split level home has been meticulously cared for inside and out and offers space, updates and a beautiful level lot. Tastefully decorated with warm and neutral tones, this home features 3 Beds, 1.5 baths and beautifully maintained hardwood flooring. The main level has a formal living room with bay window and opens to the kitchen/ dining combo with sliders to the back deck. The kitchen has been updated with white cabinets, granite countertops and stainless steel appliances. Down the hall you'll find an updated full bath and 3 bedrooms. The lower level features a fireplaced family room, a 1/2 bath with laundry and an attached 1 car garage. Enjoy summer nights on the beautiful composite back deck and lush landscape of the fenced in yard. Additional highlights include central air, energy efficient solar panels and newer roof (4 years) and 1 year old hotwater heater.
Location
State MA
County Middlesex
Zoning Res
Direction Willow Street to South Bedford
Rooms
Family Room Flooring - Wall to Wall Carpet
Basement Full, Partially Finished, Walk-Out Access, Interior Entry, Garage Access, Concrete
Primary Bedroom Level First
Kitchen Balcony / Deck, Countertops - Stone/Granite/Solid, Open Floorplan, Stainless Steel Appliances
Interior
Heating Baseboard, Natural Gas
Cooling Central Air
Flooring Tile, Vinyl, Carpet, Hardwood
Fireplaces Number 1
Fireplaces Type Family Room
Appliance Range, Dishwasher, Disposal, Microwave, Refrigerator, Washer, Dryer, Gas Water Heater, Utility Connections for Electric Range
Laundry In Basement
Exterior
Exterior Feature Storage
Garage Spaces 1.0
Fence Fenced/Enclosed, Fenced
Community Features Tennis Court(s), Park, Medical Facility, Highway Access, Public School
Utilities Available for Electric Range
Roof Type Shingle
Total Parking Spaces 3
Garage Yes
Building
Lot Description Level
Foundation Concrete Perimeter
Sewer Public Sewer
Water Public
Others
Senior Community false
Read Less
Want to know what your home might be worth? Contact us for a FREE valuation!

Our team is ready to help you sell your home for the highest possible price ASAP
Bought with Luis Silva • Gibson Sotheby's International Realty





