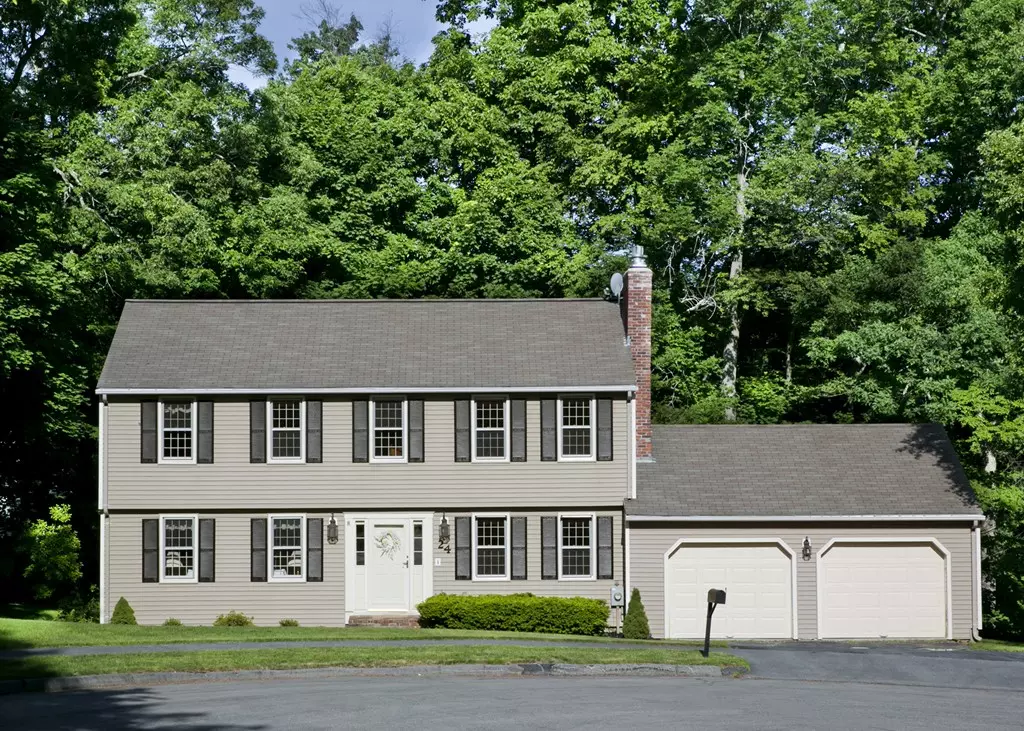$465,000
$489,900
5.1%For more information regarding the value of a property, please contact us for a free consultation.
24 Red Coat Rd Shrewsbury, MA 01545
4 Beds
2.5 Baths
1,961 SqFt
Key Details
Sold Price $465,000
Property Type Single Family Home
Sub Type Single Family Residence
Listing Status Sold
Purchase Type For Sale
Square Footage 1,961 sqft
Price per Sqft $237
MLS Listing ID 72344670
Sold Date 08/06/18
Style Colonial
Bedrooms 4
Full Baths 2
Half Baths 1
HOA Y/N false
Year Built 1978
Annual Tax Amount $5,569
Tax Year 2018
Lot Size 0.410 Acres
Acres 0.41
Property Description
Tucked away on a cul-de-sac in a spectacular and sought after neighborhood is this one owner home on a peaceful, park-like setting. What's on your wish list? Traditional Colonial with updated SS kitchen? Finished basement with loads of storage space? Spring Street School? Looking to put your own mark on your home with cosmetics when all the expensive stuff has already been updated? This is your opportunity to get it all. This quality built home offers a convenient floor plan with 1st floor laundry, 2 car attached garage, 4 very large bedrooms all with great closet space, and a whole house fan. PLUS, check out the large workshop area fit for any DIY'er. If you have been waiting for a home to come on the market that is fairly priced and ready for your vision, this is the house for you.
Location
State MA
County Worcester
Zoning RES B-
Direction Main Street to Boylston (Rte 140) to Prospect to Fox Hill to Red Coat
Rooms
Family Room Flooring - Wall to Wall Carpet
Basement Full, Partially Finished
Primary Bedroom Level Second
Dining Room Flooring - Hardwood
Kitchen Flooring - Stone/Ceramic Tile, Dining Area, Countertops - Stone/Granite/Solid, Cabinets - Upgraded, Deck - Exterior, Exterior Access, Stainless Steel Appliances
Interior
Interior Features Bonus Room
Heating Baseboard, Natural Gas
Cooling Window Unit(s)
Flooring Wood, Tile, Carpet, Hardwood
Fireplaces Number 2
Fireplaces Type Family Room
Appliance Range, Dishwasher, Disposal, Microwave, Refrigerator, Washer, Dryer, Freezer - Upright, Other, Gas Water Heater
Laundry First Floor
Exterior
Garage Spaces 2.0
Community Features Public Transportation, Shopping, Park, Walk/Jog Trails, Golf, Medical Facility, Bike Path, Highway Access, House of Worship, Private School, Public School, T-Station, University
Roof Type Shingle
Total Parking Spaces 4
Garage Yes
Building
Lot Description Wooded, Level
Foundation Concrete Perimeter
Sewer Public Sewer
Water Public
Architectural Style Colonial
Schools
Elementary Schools Spring Street
Middle Schools Sherwood/Oak
High Schools Shs/St. Johns
Others
Senior Community false
Read Less
Want to know what your home might be worth? Contact us for a FREE valuation!

Our team is ready to help you sell your home for the highest possible price ASAP
Bought with Olufemi Akinwunmi • Divinity Realty





