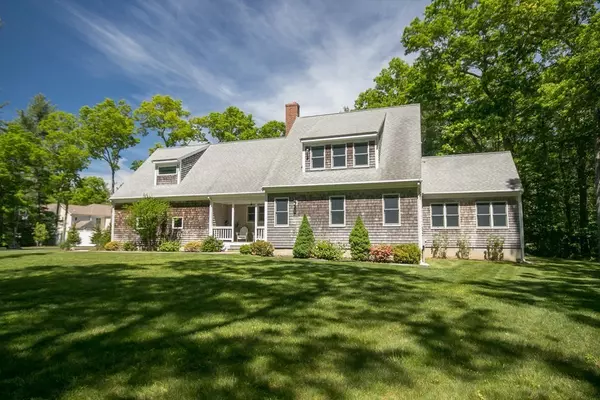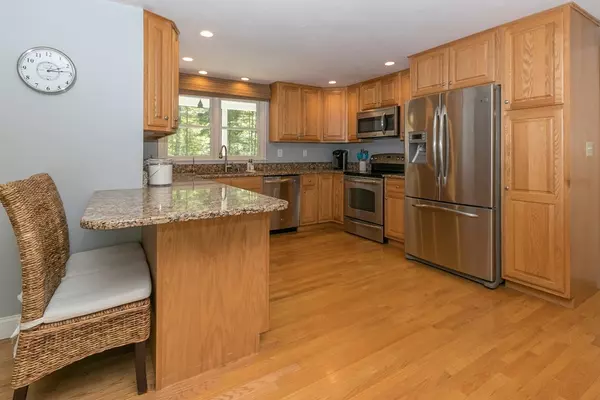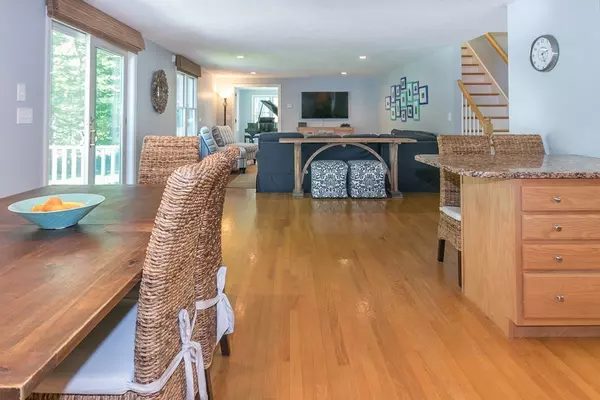$610,000
$625,000
2.4%For more information regarding the value of a property, please contact us for a free consultation.
1051 Summer St Duxbury, MA 02332
4 Beds
3 Baths
2,542 SqFt
Key Details
Sold Price $610,000
Property Type Single Family Home
Sub Type Single Family Residence
Listing Status Sold
Purchase Type For Sale
Square Footage 2,542 sqft
Price per Sqft $239
MLS Listing ID 72344684
Sold Date 11/28/18
Style Cape
Bedrooms 4
Full Baths 3
HOA Y/N false
Year Built 1999
Annual Tax Amount $7,619
Tax Year 2018
Lot Size 1.840 Acres
Acres 1.84
Property Description
Here is your opportunity to own a turn-key home in the seaside community of Duxbury.....this lovely completely updated cape has everything you want in a house. Renovated kitchen with granite countertops, breakfast bar and stainless steel appliances. Three remodeled bathrooms featuring upgraded vanities and tiled floors. Four bedrooms, including a luxurious master suite with walk-in closet and bath. The first floor bedroom and full bath provide the option of convenient one floor living! Freshly painted interior to give it a casual, beachy feel. Not to mention an open concept layout and hardwood floors on the first floor, large private lot, and second floor laundry. Featuring generous closet space in all of the bedrooms and extra storage in the huge basement. There is nothing left for you to do but move in and enjoy the highly regarded schools, quaint restaurants and beautiful beach. Welcome to Duxbury! A quick close is possible!
Location
State MA
County Plymouth
Zoning RES
Direction Please use GPS.
Rooms
Family Room Flooring - Hardwood, Cable Hookup, Open Floorplan, Recessed Lighting
Basement Full
Primary Bedroom Level Second
Kitchen Flooring - Hardwood, Countertops - Stone/Granite/Solid, Breakfast Bar / Nook, Cabinets - Upgraded, Stainless Steel Appliances
Interior
Interior Features Sun Room
Heating Baseboard, Oil
Cooling Central Air
Flooring Wood, Tile, Carpet, Flooring - Stone/Ceramic Tile
Appliance Range, Dishwasher, Microwave, Refrigerator, Freezer, Washer, Dryer, Electric Water Heater, Utility Connections for Electric Range, Utility Connections for Electric Oven, Utility Connections for Electric Dryer
Laundry Electric Dryer Hookup, Second Floor, Washer Hookup
Exterior
Exterior Feature Rain Gutters
Garage Spaces 2.0
Community Features Shopping, Pool, Walk/Jog Trails, Golf, Conservation Area, Highway Access, Public School
Utilities Available for Electric Range, for Electric Oven, for Electric Dryer, Washer Hookup
Roof Type Shingle
Total Parking Spaces 4
Garage Yes
Building
Lot Description Wooded, Level
Foundation Concrete Perimeter
Sewer Private Sewer
Water Private
Architectural Style Cape
Schools
Elementary Schools Chandler/Alden
Middle Schools Dms
High Schools Dhs
Read Less
Want to know what your home might be worth? Contact us for a FREE valuation!

Our team is ready to help you sell your home for the highest possible price ASAP
Bought with Reggie Irving • Coldwell Banker Residential Brokerage - Duxbury





