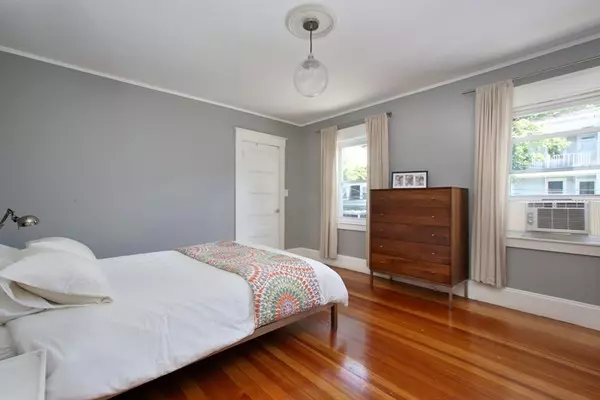$750,000
$699,000
7.3%For more information regarding the value of a property, please contact us for a free consultation.
58 Henshaw Street Newton, MA 02465
4 Beds
2 Baths
1,608 SqFt
Key Details
Sold Price $750,000
Property Type Single Family Home
Sub Type Single Family Residence
Listing Status Sold
Purchase Type For Sale
Square Footage 1,608 sqft
Price per Sqft $466
MLS Listing ID 72345209
Sold Date 08/16/18
Style Colonial
Bedrooms 4
Full Baths 2
Year Built 1912
Annual Tax Amount $5,281
Tax Year 2018
Lot Size 2,613 Sqft
Acres 0.06
Property Description
In the heart of West Newton, this picture-perfect 1920s home is under half a mile from the commuter rail & express bus, movie theater, Wellington Park and Webster Playground, shops and restaurants. Extensively renovated by the previous owner in 2011, with new windows, comprehensive bathroom & kitchen renovations and refinished hardwood floors, this home offers an exceptionally functional floor plan and fenced backyard. An enclosed front porch leads to the foyer. French doors open to a spacious dining room with a decorative fireplace and partial wainscoting. Open to the dining room is a generously-sized living room. Both the living room and foyer lead to the renovated eat-in kitchen with stainless appliances & granite counters. Off the kitchen is the laundry room and a 2015-renovated full bathroom. The 2nd floor has 4 large bedrooms, all with room for a queen bed or larger, and the 2nd full bath. This sun-filled home has been immaculately maintained & updated incl. a 2013 gas furnace
Location
State MA
County Middlesex
Area West Newton
Zoning SR3
Direction River Street to Henshaw Street
Rooms
Primary Bedroom Level Second
Dining Room Flooring - Hardwood, French Doors, Wainscoting
Kitchen Flooring - Hardwood, Dining Area, Countertops - Stone/Granite/Solid, Stainless Steel Appliances
Interior
Interior Features Closet, Entrance Foyer
Heating Forced Air, Natural Gas
Cooling Window Unit(s)
Flooring Wood, Flooring - Hardwood
Fireplaces Number 1
Fireplaces Type Dining Room
Appliance Range, Dishwasher, Disposal, Microwave, Refrigerator, Washer, Gas Water Heater, Tank Water Heater, Utility Connections for Gas Range, Utility Connections for Gas Oven, Utility Connections for Gas Dryer
Laundry Flooring - Stone/Ceramic Tile, Gas Dryer Hookup, Washer Hookup, First Floor
Exterior
Fence Fenced/Enclosed, Fenced
Community Features Public Transportation, Shopping, Park, Walk/Jog Trails, Laundromat, Highway Access, Public School, T-Station, University
Utilities Available for Gas Range, for Gas Oven, for Gas Dryer, Washer Hookup
Roof Type Shingle
Total Parking Spaces 1
Garage No
Building
Lot Description Level
Foundation Stone
Sewer Public Sewer
Water Public
Architectural Style Colonial
Schools
Elementary Schools Franklin/Burr
Middle Schools Day
High Schools North
Read Less
Want to know what your home might be worth? Contact us for a FREE valuation!

Our team is ready to help you sell your home for the highest possible price ASAP
Bought with Douglas McGregor • CPG Advisory Services





