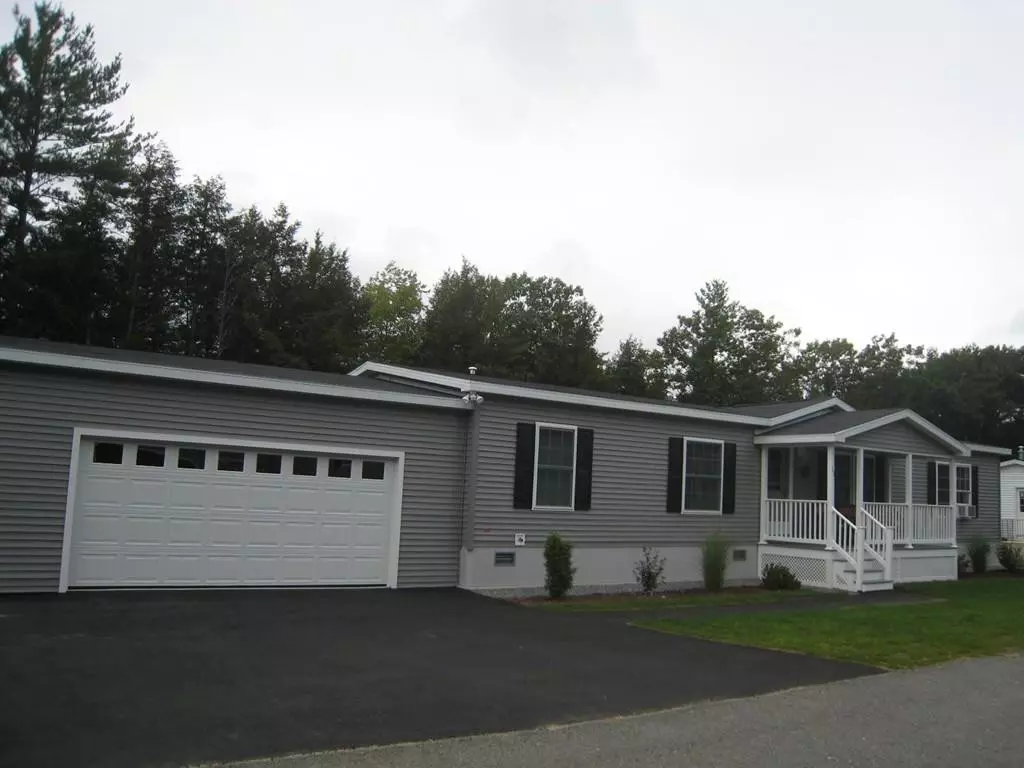$195,360
$198,760
1.7%For more information regarding the value of a property, please contact us for a free consultation.
122 Peggi Lane Winchendon, MA 01475
3 Beds
2 Baths
1,580 SqFt
Key Details
Sold Price $195,360
Property Type Single Family Home
Sub Type Single Family Residence
Listing Status Sold
Purchase Type For Sale
Square Footage 1,580 sqft
Price per Sqft $123
Subdivision Glenwood Park
MLS Listing ID 72345262
Sold Date 11/20/18
Style Ranch
Bedrooms 3
Full Baths 2
HOA Fees $414/mo
HOA Y/N true
Year Built 2018
Tax Year 2018
Lot Size 10,018 Sqft
Acres 0.23
Property Description
Beautiful New manufactured home. This new Sunwood model offers a great open concept. Large formal living room opens up to a spacious dining room and great working kitchen. The kitchen offers a island with breakfast bar, walk in closet, recessed lighting, stainless steel appliances. The master bedroom has full bath with corner tub and large walk in closet. Two additional bedrooms and full bath. Hardwood floors in al the living area, two car attached garage, vinyl patio, central air conditioning, beautifully landscaped and paved drive way. All you have to do is move in !!!!
Location
State MA
County Worcester
Zoning Res
Direction Rt 12 N to Glenallen Rd to Crescent Rd to Peggi Lane
Rooms
Primary Bedroom Level Main
Dining Room Flooring - Hardwood, Open Floorplan, Slider
Kitchen Flooring - Vinyl, Pantry, Kitchen Island, Recessed Lighting, Stainless Steel Appliances
Interior
Heating Forced Air, Natural Gas, Propane
Cooling Central Air
Flooring Vinyl, Hardwood
Appliance Washer, Dryer, ENERGY STAR Qualified Refrigerator, ENERGY STAR Qualified Dishwasher, Range - ENERGY STAR, Electric Water Heater, Utility Connections for Gas Range, Utility Connections for Electric Dryer
Laundry Flooring - Vinyl, Main Level, Electric Dryer Hookup, Washer Hookup, First Floor
Exterior
Garage Spaces 2.0
Community Features Walk/Jog Trails, Bike Path, Highway Access, Marina, Private School
Utilities Available for Gas Range, for Electric Dryer, Washer Hookup
Roof Type Shingle
Total Parking Spaces 4
Garage Yes
Building
Lot Description Level
Foundation Slab
Sewer Private Sewer
Water Public
Architectural Style Ranch
Others
Senior Community true
Read Less
Want to know what your home might be worth? Contact us for a FREE valuation!

Our team is ready to help you sell your home for the highest possible price ASAP
Bought with Carol Kelly • Coldwell Banker Residential Brokerage - Leominster

