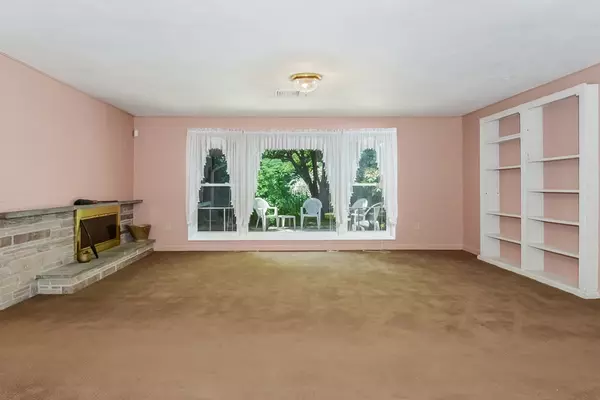$302,500
$315,000
4.0%For more information regarding the value of a property, please contact us for a free consultation.
7 Birchwood Rd Worcester, MA 01609
3 Beds
2.5 Baths
1,920 SqFt
Key Details
Sold Price $302,500
Property Type Single Family Home
Sub Type Single Family Residence
Listing Status Sold
Purchase Type For Sale
Square Footage 1,920 sqft
Price per Sqft $157
Subdivision Salisbury St. Area
MLS Listing ID 72345353
Sold Date 10/29/18
Style Ranch
Bedrooms 3
Full Baths 2
Half Baths 1
Year Built 1958
Annual Tax Amount $4,561
Tax Year 2018
Lot Size 0.380 Acres
Acres 0.38
Property Description
Salisbury St. Area...Sprawling Ranch on a beautiful Lot!...Open Floor Plan has a large Eat-In Kitchen with Stainless Steel Appliances, opening to a 16' x 20' Sun Room with a Cathedral Ceiling... It overlooks a beautiful private backyard and Patio Area....Fireplaced Living Room is open to The Formal Dining Area...Three Good Sized Bedrooms plus an Office or Den which could be a 4th bedroom. (Room for a closet), and 2.5 baths, including a Master Suite with a Full Bath...The Combination Half Bath & Laundry has Cabinetry and includes the Washer & Dryer...2 Car Attached Garage with Cedar Closets!...Shed for storage...REPLACEMENT WINDOWS!...UNDERGROUND SPRINKLERS!...CENTRAL AIR-CONDITIONING!...... HOME WARRANTY COVERING THE BUYER FOR 1 Year after the Sale!........
Location
State MA
County Worcester
Area Assumption College
Zoning RS-10
Direction Salisbury St. to Barry Rd. to Birchwood Rd.
Rooms
Primary Bedroom Level First
Dining Room Flooring - Wall to Wall Carpet
Kitchen Flooring - Stone/Ceramic Tile, Dining Area, Recessed Lighting, Stainless Steel Appliances
Interior
Interior Features Cathedral Ceiling(s), Ceiling Fan(s), Sun Room
Heating Oil
Cooling Central Air
Flooring Tile, Carpet
Fireplaces Number 1
Appliance Range, Dishwasher, Disposal, Refrigerator
Laundry First Floor
Exterior
Exterior Feature Storage, Sprinkler System
Garage Spaces 2.0
Roof Type Shingle
Total Parking Spaces 6
Garage Yes
Building
Lot Description Wooded
Foundation Concrete Perimeter, Slab
Sewer Public Sewer
Water Public
Architectural Style Ranch
Read Less
Want to know what your home might be worth? Contact us for a FREE valuation!

Our team is ready to help you sell your home for the highest possible price ASAP
Bought with David Stead • RE/MAX Advantage 1





