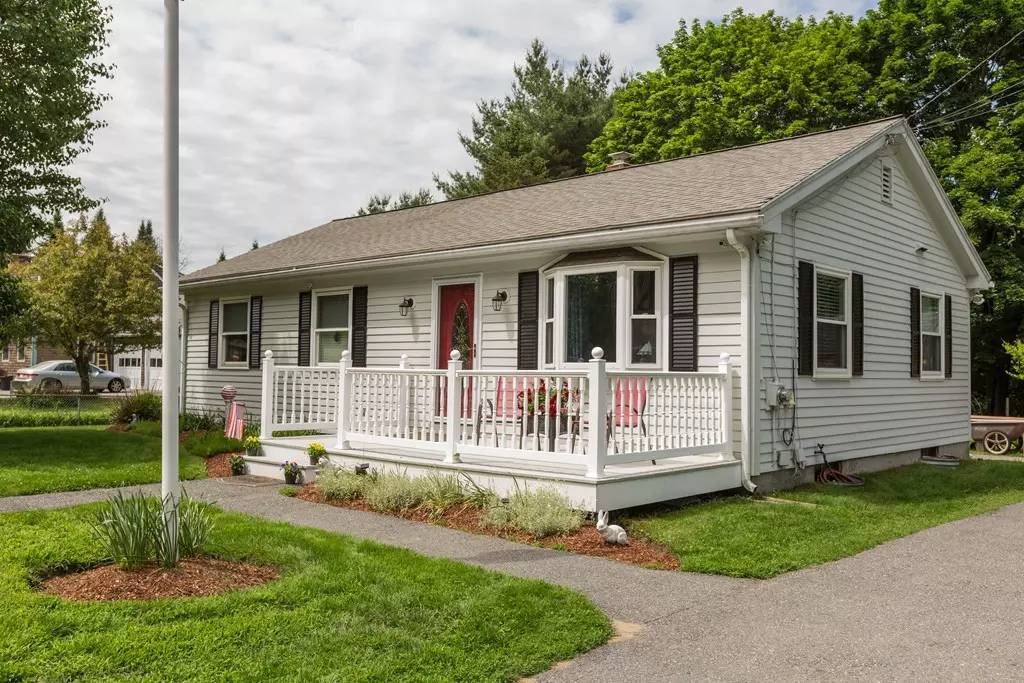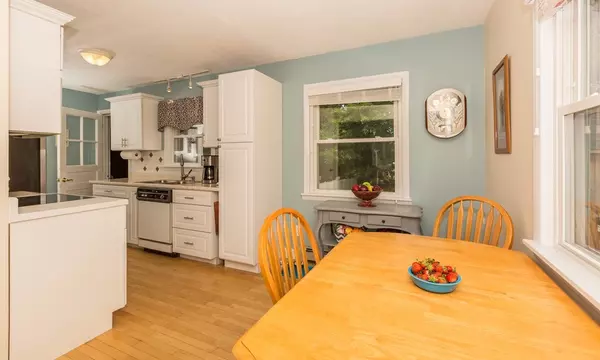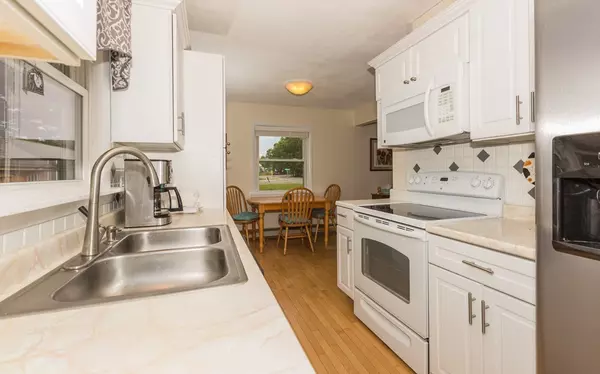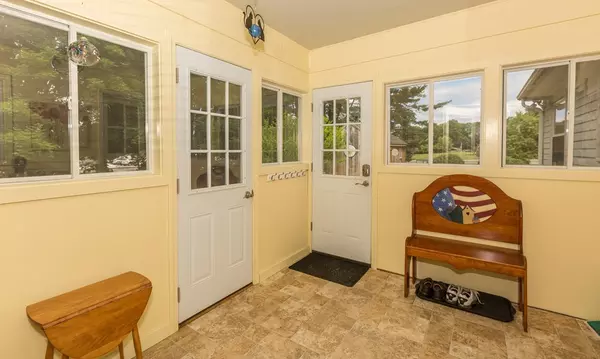$327,000
$339,000
3.5%For more information regarding the value of a property, please contact us for a free consultation.
1164 Main St. Lancaster, MA 01523
4 Beds
2.5 Baths
1,619 SqFt
Key Details
Sold Price $327,000
Property Type Single Family Home
Sub Type Single Family Residence
Listing Status Sold
Purchase Type For Sale
Square Footage 1,619 sqft
Price per Sqft $201
MLS Listing ID 72345796
Sold Date 08/31/18
Style Ranch
Bedrooms 4
Full Baths 2
Half Baths 1
HOA Y/N false
Year Built 1965
Annual Tax Amount $3,986
Tax Year 2018
Lot Size 0.370 Acres
Acres 0.37
Property Description
Lovely one floor living near the school nicely sited on a nice level lot with a pretty "fenced-in" back yard. Much more space to spread out with the recently finished heated basement. The main level includes a lovely eat-in kitchen with updated appliances, a pantry and wood flooring. The inviting living room is spacious with nice wood flooring and there are 3 bedrooms on the main level with updated baths. The master includes a large 1/2 bath and a big dressing area or study. Downstairs, there are freshly painted rooms with another full bath. Many updates include newer Buderus system with new oil tank,, Nest thermostat and hot water tank. All interior doors were replaced in 2016. The roof, deck and windows all new in 2007. Nice and cool in this one on the hot summer days with central air.
Location
State MA
County Worcester
Zoning residentia
Direction Next door to the grade school.
Rooms
Basement Full, Partially Finished, Interior Entry, Bulkhead, Concrete
Primary Bedroom Level First
Kitchen Flooring - Wood, Dining Area, Pantry, Remodeled
Interior
Interior Features Dressing Room, Sitting Room, Office, Study, Sun Room
Heating Central, Baseboard, Oil
Cooling Central Air
Flooring Wood, Tile, Laminate, Flooring - Laminate
Appliance Range, Dishwasher, Microwave, Refrigerator, Washer, Dryer, Oil Water Heater, Tank Water Heater
Laundry In Basement
Exterior
Exterior Feature Rain Gutters, Storage
Fence Fenced/Enclosed, Fenced
Community Features Park, Walk/Jog Trails, Highway Access, Public School
Roof Type Shingle
Total Parking Spaces 3
Garage No
Building
Lot Description Cleared, Level
Foundation Concrete Perimeter
Sewer Public Sewer
Water Public
Architectural Style Ranch
Schools
Elementary Schools Rowlandson
Middle Schools Burbank
High Schools Nashoba
Others
Senior Community false
Acceptable Financing Contract
Listing Terms Contract
Read Less
Want to know what your home might be worth? Contact us for a FREE valuation!

Our team is ready to help you sell your home for the highest possible price ASAP
Bought with Kleidiane Torres • Keller Williams Realty





