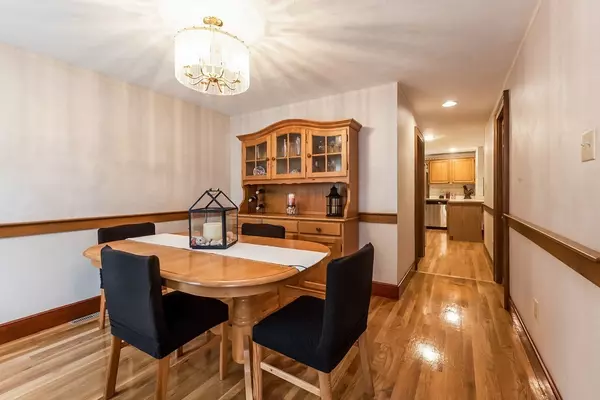$579,900
$579,900
For more information regarding the value of a property, please contact us for a free consultation.
40 Rocky Knoll Drive Stoughton, MA 02072
4 Beds
3.5 Baths
3,491 SqFt
Key Details
Sold Price $579,900
Property Type Single Family Home
Sub Type Single Family Residence
Listing Status Sold
Purchase Type For Sale
Square Footage 3,491 sqft
Price per Sqft $166
MLS Listing ID 72346201
Sold Date 08/10/18
Style Colonial
Bedrooms 4
Full Baths 3
Half Baths 1
Year Built 1992
Annual Tax Amount $7,541
Tax Year 2018
Lot Size 0.570 Acres
Acres 0.57
Property Description
Be prepared to fall in love!! Lilly pads cover the coi pond that blissfully welcomes you to the front yard & entrance to this home. A spacious foyer is flanked by the fireplaced living room & formal dining room. New gleaming hardwood floors furnish the open floor plan including the newly applianced kitchen, breakfast nook & family room. The sun room & deck overlook gorgeous flowering bushes & a lush landscape that creates privacy in the backyard. Freshly carpeted, spacious bedrooms including a relaxing master suite with a cedar walk in closet, spa soaking tub & tiled shower offer space for everyone. Have your own version of Dancing with the Stars in the lower level playroom finished with bamboo floors, mirrored wall & bar nook. Then tango right into the sauna to relax! Loads of storage; central air for the hot summer & fireplace for the cool winter; 2 car garage; well water with town water available for hook up & more!!
Location
State MA
County Norfolk
Zoning RC
Direction GPS, Google Maps, Waze, or similar mapping feature
Rooms
Family Room Flooring - Hardwood, Open Floorplan, Recessed Lighting
Basement Full, Finished
Primary Bedroom Level Second
Dining Room Closet, Flooring - Hardwood
Kitchen Flooring - Hardwood, Dining Area, Breakfast Bar / Nook, Open Floorplan, Recessed Lighting, Slider, Peninsula
Interior
Interior Features Bathroom - 3/4, Steam / Sauna, Ceiling Fan(s), Closet - Walk-in, Recessed Lighting, Closet, Bathroom, Sun Room, Play Room, Foyer
Heating Oil
Cooling Central Air
Flooring Tile, Carpet, Bamboo, Hardwood, Flooring - Stone/Ceramic Tile, Flooring - Hardwood
Fireplaces Number 1
Fireplaces Type Family Room, Living Room
Appliance Range, Dishwasher, Refrigerator, Range Hood, Oil Water Heater, Tank Water Heater
Laundry Flooring - Stone/Ceramic Tile, Main Level, First Floor
Exterior
Exterior Feature Rain Gutters, Storage, Professional Landscaping, Garden, Other
Garage Spaces 2.0
Community Features Public Transportation, Shopping, Medical Facility, Highway Access, House of Worship, Public School, T-Station
Roof Type Shingle
Total Parking Spaces 8
Garage Yes
Building
Lot Description Wooded, Level
Foundation Concrete Perimeter
Sewer Public Sewer
Water Private, Other
Architectural Style Colonial
Read Less
Want to know what your home might be worth? Contact us for a FREE valuation!

Our team is ready to help you sell your home for the highest possible price ASAP
Bought with Lynda Le • Thread Real Estate, LLC





