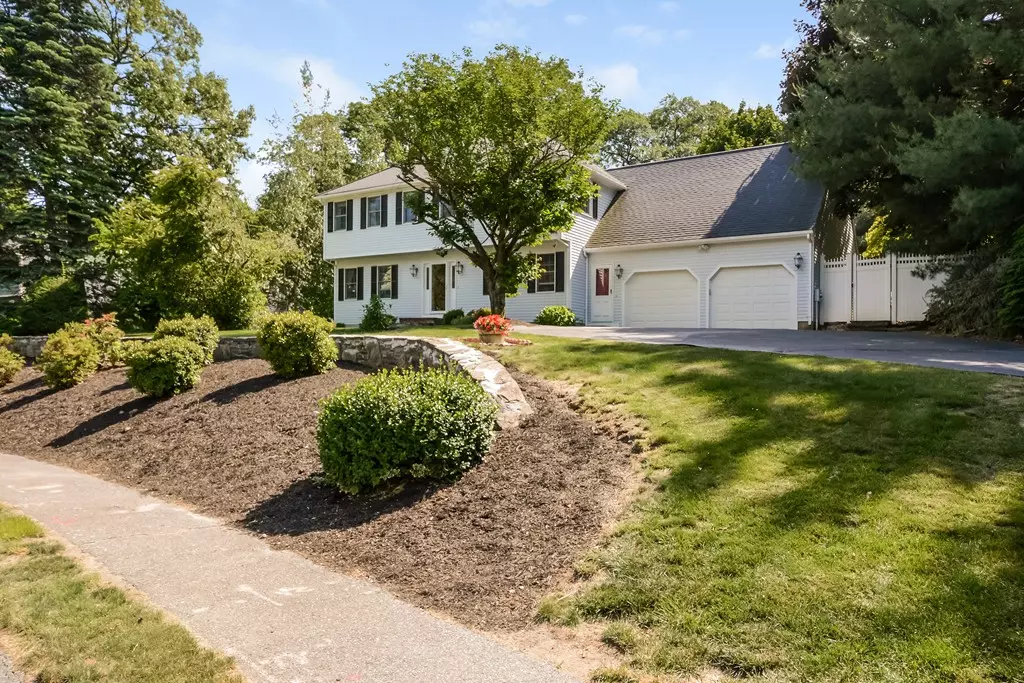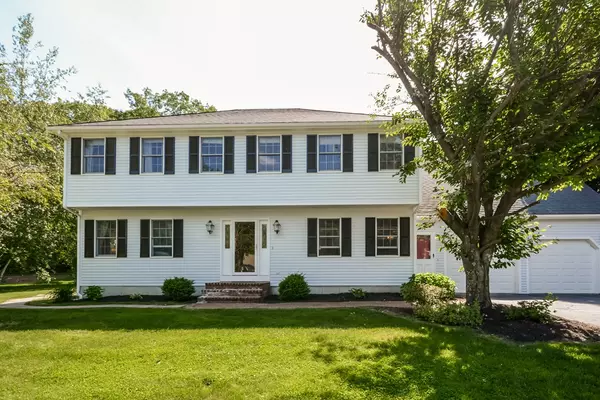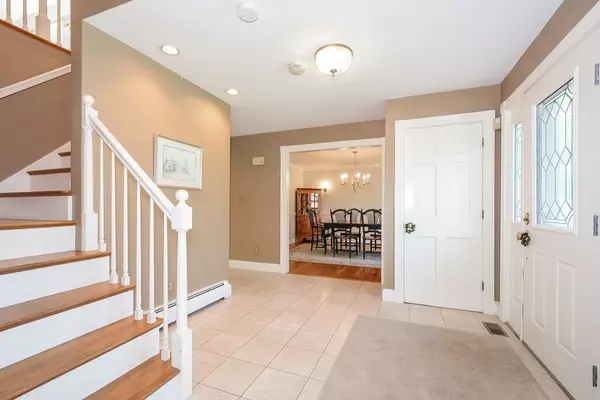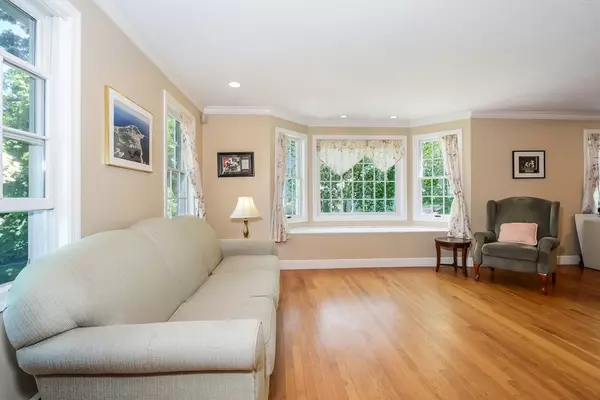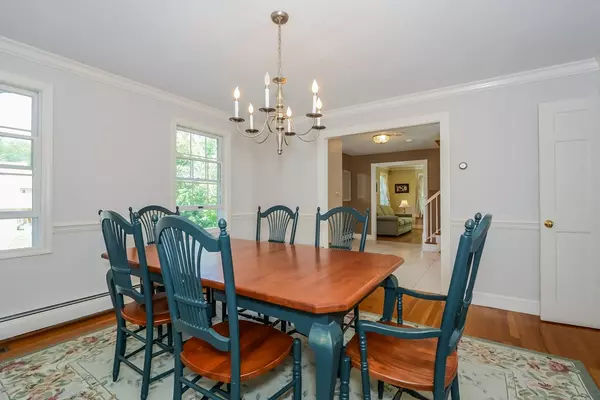$640,000
$669,900
4.5%For more information regarding the value of a property, please contact us for a free consultation.
2 Bonnie Dell Ln Shrewsbury, MA 01545
4 Beds
3.5 Baths
3,729 SqFt
Key Details
Sold Price $640,000
Property Type Single Family Home
Sub Type Single Family Residence
Listing Status Sold
Purchase Type For Sale
Square Footage 3,729 sqft
Price per Sqft $171
MLS Listing ID 72346508
Sold Date 08/28/18
Style Colonial
Bedrooms 4
Full Baths 3
Half Baths 1
HOA Y/N false
Year Built 1987
Annual Tax Amount $7,197
Tax Year 2018
Lot Size 1.260 Acres
Acres 1.26
Property Description
Seller Will Credit Buyer $20,000 Towards Upgrades. This Impressive Hip Roof Garrison Colonial Sits Beautifully On Acre Plus Lot In Quiet Cul-De-Sac Nbhd. Large Spacious Formal Rooms, Dramatic Family Room With Cathedrals, Skylights, Fireplace With Custom Cherry Wood Detail. Lovely Kitchen With Peninsula, Dining Area, Plenty of Cabinets, SS Appliances, Work Space With Prep Sink. Hardwoods Throughout Most Of Home. Central Vac. 4 Spacious Bedrooms, Full Main Bath, Huge Master Suite With Large Master Bath-- Tile Shower and Jacuzzi. Enormous Walk-In Closet And Walk-In Attic Space. Finished Lower Level With Full Bath, Kitchenette, Walk Out. Quaint Porch Off Kitchen Leads to Amazing Fenced In Yard With Oversized Deck Designed For Relaxing & Grilling. Loads Of Outdoor Space For Entertaining. Perfect For Kids. Plenty Of Level Yard Space For Games. Basketball Court Behind Shed! Many Flowering Trees. Updated Roof, Heating. Fantastic Location. Walk To Dean Park. Top Rated Elementary Sch
Location
State MA
County Worcester
Zoning RUR A
Direction School to Rice to Bonnie Dell
Rooms
Family Room Skylight, Cathedral Ceiling(s), Ceiling Fan(s), Flooring - Wood, French Doors, Recessed Lighting
Basement Full, Finished, Walk-Out Access
Primary Bedroom Level Second
Dining Room Flooring - Wood, French Doors, Chair Rail
Kitchen Flooring - Hardwood, Flooring - Wood, Dining Area, Countertops - Stone/Granite/Solid, Exterior Access, Open Floorplan, Recessed Lighting, Stainless Steel Appliances, Peninsula
Interior
Interior Features Bathroom - Full, Bathroom - Tiled With Tub & Shower, Bathroom, Play Room, Bedroom, Central Vacuum
Heating Baseboard, Oil
Cooling Central Air
Flooring Tile, Carpet, Hardwood, Flooring - Wall to Wall Carpet
Fireplaces Number 1
Appliance Oven, Dishwasher, Microwave, Countertop Range, Refrigerator, Washer, Dryer, Utility Connections for Electric Range, Utility Connections for Electric Dryer
Laundry Closet - Walk-in, Second Floor, Washer Hookup
Exterior
Exterior Feature Rain Gutters, Storage
Garage Spaces 2.0
Fence Fenced
Community Features Park, Walk/Jog Trails, Conservation Area, Highway Access
Utilities Available for Electric Range, for Electric Dryer, Washer Hookup
Roof Type Shingle
Total Parking Spaces 4
Garage Yes
Building
Lot Description Wooded
Foundation Concrete Perimeter
Sewer Public Sewer
Water Public
Architectural Style Colonial
Others
Senior Community false
Read Less
Want to know what your home might be worth? Contact us for a FREE valuation!

Our team is ready to help you sell your home for the highest possible price ASAP
Bought with Mary V. Surette • Coldwell Banker Residential Brokerage - Worcester - Park Ave.

