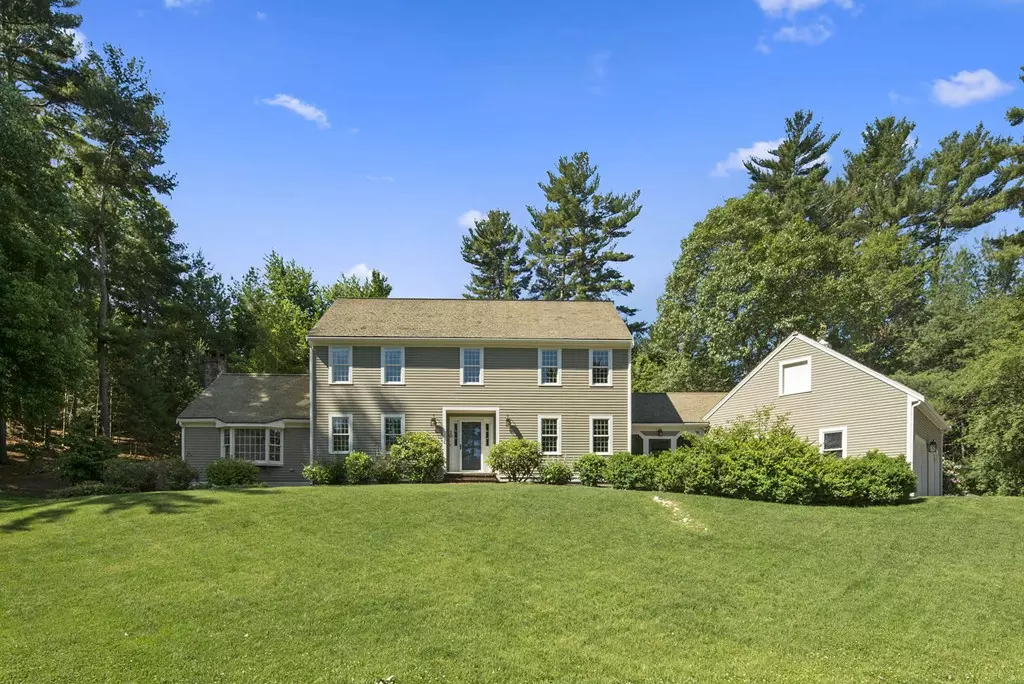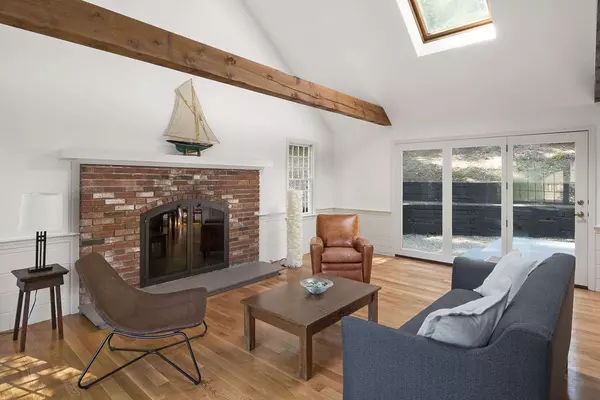$737,000
$749,000
1.6%For more information regarding the value of a property, please contact us for a free consultation.
10 Orchard Ln Duxbury, MA 02332
4 Beds
2.5 Baths
2,552 SqFt
Key Details
Sold Price $737,000
Property Type Single Family Home
Sub Type Single Family Residence
Listing Status Sold
Purchase Type For Sale
Square Footage 2,552 sqft
Price per Sqft $288
MLS Listing ID 72346812
Sold Date 09/07/18
Style Colonial
Bedrooms 4
Full Baths 2
Half Baths 1
HOA Fees $62/ann
HOA Y/N true
Year Built 1986
Annual Tax Amount $10,747
Tax Year 2018
Lot Size 0.520 Acres
Acres 0.52
Property Description
Grand colonial situated in a well placed private lot in Weston Farm, an established neighborhood within the heart of Duxbury offering close proximity to all town amenities and commuting options. This charming and well maintained colonial has a nice open layout with dining room that opens up to the kitchen & family room. Custom built cabinetry, double ovens and granite counters, center island and lots of storage. The sunken family room has exposed wood beams, fireplace and built ins with bay window overlooking peaceful cul-de-sac. A spacious mudroom/playroom leads out to the over-sized two car garage. A full finished basement gives even more space for entertaining and play. Upstairs there are 4 generous bedrooms and two new full baths. The master wing is highlighted by vaulted ceiling, walk-in closet and new bath with tiled shower stall and glass enclosure. Enjoy all the benefits of a great cul-de-sac neighborhood while enjoying the privacy of your wooded and private setting.
Location
State MA
County Plymouth
Zoning R1
Direction Church St to Simmons to Orchard
Rooms
Family Room Cathedral Ceiling(s), Beamed Ceilings, Flooring - Hardwood, Window(s) - Bay/Bow/Box, Deck - Exterior, Open Floorplan
Basement Full, Partially Finished, Interior Entry
Primary Bedroom Level Second
Dining Room Flooring - Hardwood
Kitchen Closet/Cabinets - Custom Built, Flooring - Hardwood, Dining Area, Countertops - Stone/Granite/Solid, Cabinets - Upgraded, Recessed Lighting
Interior
Interior Features Bonus Room, Home Office, Mud Room
Heating Baseboard, Oil
Cooling Central Air, Window Unit(s)
Flooring Wood, Tile, Carpet, Flooring - Wall to Wall Carpet
Fireplaces Number 1
Fireplaces Type Family Room
Appliance Range, Oven
Exterior
Garage Spaces 2.0
Community Features Shopping, Tennis Court(s), Park, Walk/Jog Trails, Golf, Highway Access, Marina, Public School
Waterfront Description Beach Front, Beach Access, Bay, Ocean, Beach Ownership(Public)
Roof Type Wood
Total Parking Spaces 6
Garage Yes
Building
Lot Description Cul-De-Sac, Wooded, Cleared, Level
Foundation Concrete Perimeter
Sewer Private Sewer
Water Public
Architectural Style Colonial
Others
Acceptable Financing Contract
Listing Terms Contract
Read Less
Want to know what your home might be worth? Contact us for a FREE valuation!

Our team is ready to help you sell your home for the highest possible price ASAP
Bought with Carolyn Loiselle • Coldwell Banker Residential Brokerage - Duxbury





