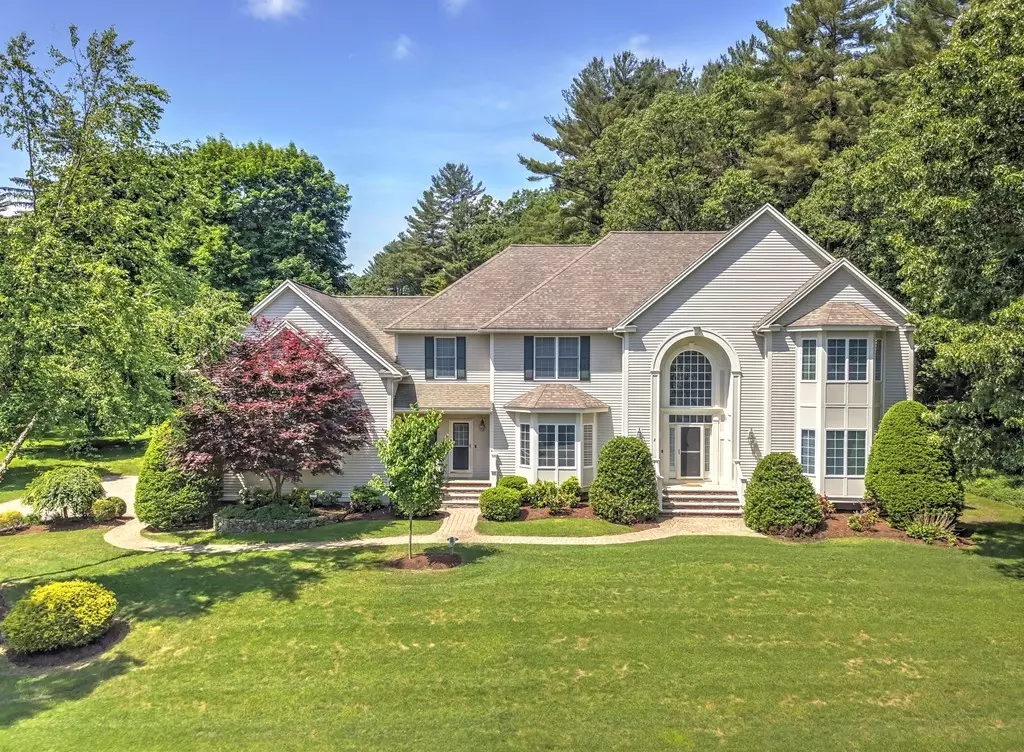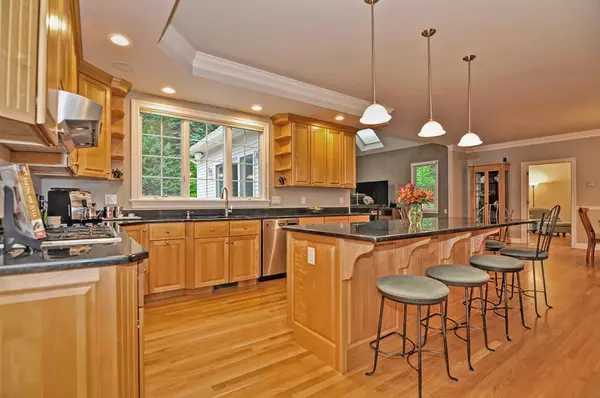$1,400,000
$1,425,000
1.8%For more information regarding the value of a property, please contact us for a free consultation.
2 Meadow View Ln Andover, MA 01810
5 Beds
4.5 Baths
5,232 SqFt
Key Details
Sold Price $1,400,000
Property Type Single Family Home
Sub Type Single Family Residence
Listing Status Sold
Purchase Type For Sale
Square Footage 5,232 sqft
Price per Sqft $267
Subdivision Meadow View
MLS Listing ID 72346951
Sold Date 08/10/18
Style Colonial
Bedrooms 5
Full Baths 4
Half Baths 1
Year Built 2001
Annual Tax Amount $17,262
Tax Year 2018
Lot Size 0.830 Acres
Acres 0.83
Property Description
Welcome to the Meadowview neighborhood, with the ideal cul de sac location in Andover near the Downtown. This Cormier home features all the detailing and fine craftsmanship they are known for with an open exciting floor plan. Built specifically for a Cormier, there are lot of extras throughout. The grounds and curb appeal showcase mature specimen plantings and a large grassed area. Behind the privacy fence and rose bushes, enjoy your own Country Club like setting with an in ground heated pool and waterfall. A nice balance between lawn, plantings and the pool/deck areas. The gourmet kitchen features a 6 burner DCS cooktop and high velocity hood, oversized island and extra space for any size table. Flowing to the Family room, this will be one of your favorite parts of the house. Have your family comfortably stay in the first floor suite area while enjoying the Master Suite with spa bath on the second floor. Laundry Rooms on both floors offers a convenience. Enjoy a rare opportunity!
Location
State MA
County Essex
Area In Town
Zoning SRB
Direction Downtown to Argilla to Meadow View Lane. Near Baker's Meadow
Rooms
Family Room Cathedral Ceiling(s), Flooring - Hardwood, Wet Bar
Basement Full, Interior Entry, Garage Access, Unfinished
Primary Bedroom Level Second
Dining Room Flooring - Hardwood, Window(s) - Bay/Bow/Box, Wainscoting
Kitchen Flooring - Hardwood, Pantry, Countertops - Stone/Granite/Solid, Kitchen Island, Open Floorplan
Interior
Interior Features Cathedral Ceiling(s), Wet bar, Cabinets - Upgraded, Bathroom - Full, Great Room, Office, Mud Room, Bathroom, Central Vacuum
Heating Forced Air, Natural Gas
Cooling Central Air
Flooring Tile, Carpet, Marble, Hardwood, Flooring - Hardwood
Fireplaces Number 3
Fireplaces Type Family Room, Living Room, Master Bedroom
Appliance Dishwasher, Disposal, Microwave, Refrigerator, Washer, Dryer, Vacuum System, Range Hood, Second Dishwasher, Tank Water Heater, Utility Connections for Gas Range, Utility Connections for Gas Dryer
Laundry Dryer Hookup - Gas, Washer Hookup, Flooring - Stone/Ceramic Tile, Second Floor
Exterior
Exterior Feature Rain Gutters, Professional Landscaping, Sprinkler System, Garden
Garage Spaces 3.0
Pool Pool - Inground Heated
Community Features Public Transportation, Shopping, Pool, Park, Walk/Jog Trails, Stable(s), Golf, Medical Facility, Bike Path, Highway Access, House of Worship, Private School, Public School, T-Station, University
Utilities Available for Gas Range, for Gas Dryer, Washer Hookup
View Y/N Yes
View Scenic View(s)
Roof Type Shingle
Total Parking Spaces 10
Garage Yes
Private Pool true
Building
Lot Description Cul-De-Sac, Wooded
Foundation Concrete Perimeter
Sewer Public Sewer
Water Public
Architectural Style Colonial
Schools
Elementary Schools West
Middle Schools West
High Schools Andover
Others
Senior Community false
Read Less
Want to know what your home might be worth? Contact us for a FREE valuation!

Our team is ready to help you sell your home for the highest possible price ASAP
Bought with The Peggy Patenaude Team • William Raveis R.E. & Home Services





