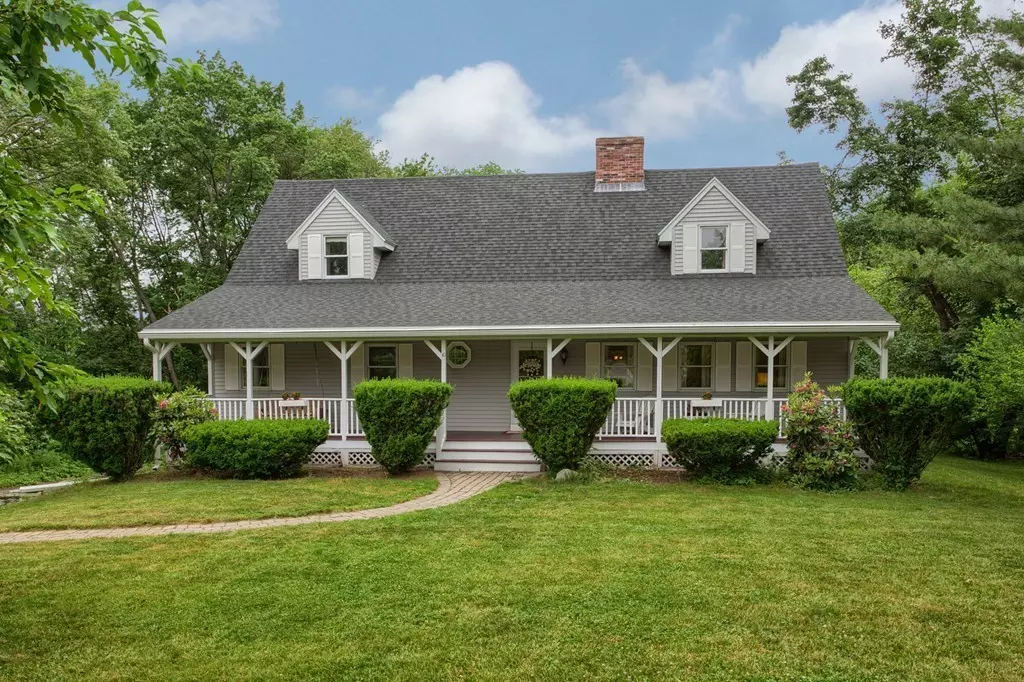$629,900
$629,900
For more information regarding the value of a property, please contact us for a free consultation.
10 Pettingell Ave Andover, MA 01810
4 Beds
2.5 Baths
2,782 SqFt
Key Details
Sold Price $629,900
Property Type Single Family Home
Sub Type Single Family Residence
Listing Status Sold
Purchase Type For Sale
Square Footage 2,782 sqft
Price per Sqft $226
MLS Listing ID 72347418
Sold Date 08/08/18
Style Cape
Bedrooms 4
Full Baths 2
Half Baths 1
Year Built 1987
Annual Tax Amount $6,346
Tax Year 2018
Lot Size 1.820 Acres
Acres 1.82
Property Description
Rare find!! Oversized Custom Cape with a farmer's porch! Set back from street, this home offers a lovely open floor plan with a fireplace living room, combo kitchen dining room, beautiful wide pine floors, a master suite, another bedroom and full bath on first floor. The second floor offers two generous sized bedrooms with plenty of closet space and a cozy loft area. The partially finished basement has an office with half bath and laundry. Other amenities include: two stall garage under, an oversized drive-way for plenty of parking and 1.83 acres of land. Updates include 2017 Navien gas heating system, front side roof replaced in 2016, wall ovens in 2017, currently renovated farmer's porch, new carpet, new wood flooring in basement and fresh interior paint. Home is located on a dead-end street and is in the sought after High Plain/Wood Hill school district.
Location
State MA
County Essex
Zoning SRC
Direction Rt 133 to Greenwood Rd. to Pettingell Ave.
Rooms
Basement Full, Partially Finished, Walk-Out Access, Interior Entry, Garage Access, Concrete
Primary Bedroom Level First
Dining Room Flooring - Wood, Window(s) - Bay/Bow/Box, Breakfast Bar / Nook
Kitchen Ceiling Fan(s), Flooring - Stone/Ceramic Tile, Countertops - Stone/Granite/Solid, Kitchen Island
Interior
Interior Features Cable Hookup, Recessed Lighting, Office, Central Vacuum
Heating Baseboard, Natural Gas
Cooling None
Flooring Wood, Tile, Carpet, Flooring - Wood
Fireplaces Number 1
Fireplaces Type Living Room
Appliance Oven, Dishwasher, Countertop Range, Refrigerator, Washer, Dryer, Gas Water Heater, Utility Connections for Electric Range
Laundry In Basement, Washer Hookup
Exterior
Exterior Feature Rain Gutters
Garage Spaces 2.0
Community Features Public Transportation, Shopping, Park, Walk/Jog Trails, House of Worship, Private School, Public School
Utilities Available for Electric Range, Washer Hookup
Roof Type Shingle
Total Parking Spaces 5
Garage Yes
Building
Lot Description Wooded
Foundation Concrete Perimeter
Sewer Private Sewer
Water Public
Architectural Style Cape
Schools
Elementary Schools High Plain
Middle Schools Wood Hill
High Schools Ahs
Read Less
Want to know what your home might be worth? Contact us for a FREE valuation!

Our team is ready to help you sell your home for the highest possible price ASAP
Bought with Kres & Rosa Team • Buyers Brokers Only, LLC





