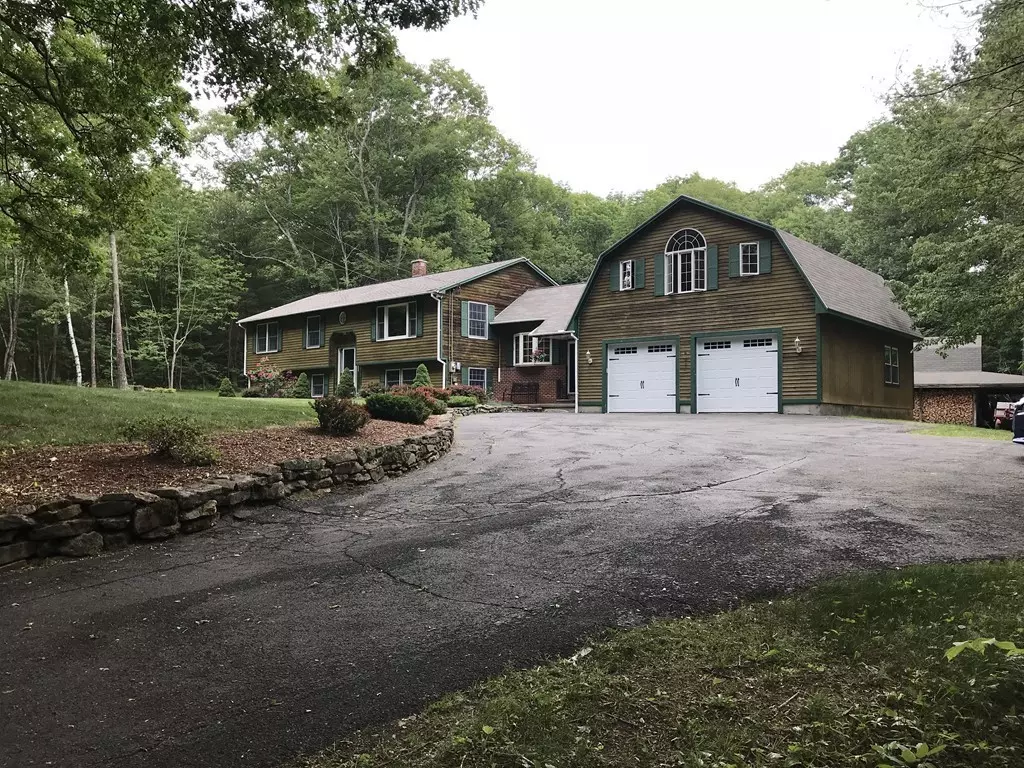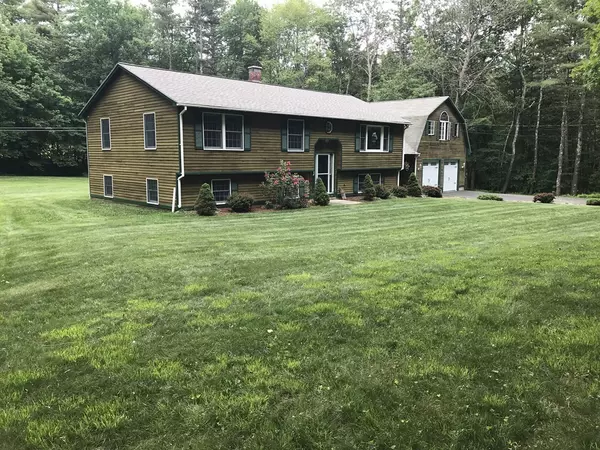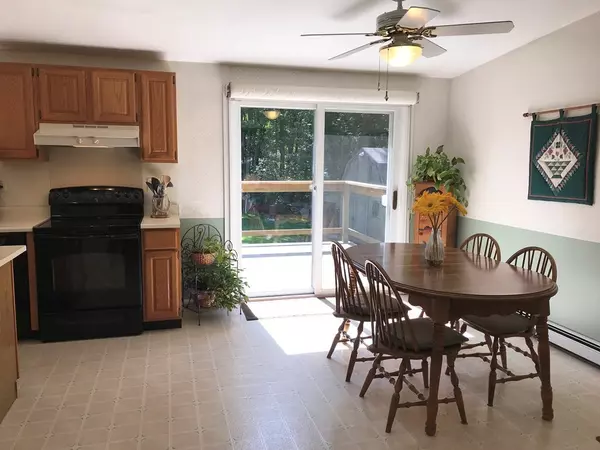$271,000
$275,000
1.5%For more information regarding the value of a property, please contact us for a free consultation.
1902 New Sherborn Rd Athol, MA 01331
3 Beds
2 Baths
1,924 SqFt
Key Details
Sold Price $271,000
Property Type Single Family Home
Sub Type Single Family Residence
Listing Status Sold
Purchase Type For Sale
Square Footage 1,924 sqft
Price per Sqft $140
MLS Listing ID 72347606
Sold Date 08/10/18
Bedrooms 3
Full Baths 2
HOA Y/N false
Year Built 1988
Annual Tax Amount $4,831
Tax Year 2018
Lot Size 1.950 Acres
Acres 1.95
Property Description
Privacy on nearly 2 acres! Spacious split entry updated w/HdWd fls in much of the main level, and a gorgeous remodeled main bath w/double sink vanity and walkin shower. You'll love the openness of the kitchen/dining to the LR! Sliders lead to a huge deck overlooking the private and level backyard. Flexible layout- the smaller BR on the main level could be used as a BR, office or craft room, and the larger lower level finished room could be the 3rd BR, exercise room or office. Also on the lower level is a partially finished laundry area, and workshop. The breezeway is anything but typical- w/hardwood floors, cathedral beamed ceiling, 2nd access to basement, garage and 2nd backyard access, it makes a fantastic combo mudroom/den. If that's not enough, does the 28x32 garage with 640 SF walkup unfinished bonus room entice you? Makes excellent storage as is, with future family room potential. Last but not least, a 12x16 shed/barn w/2 overhangs completes the property. Don't delay, call today!
Location
State MA
County Worcester
Zoning res
Direction Main to Pleasant to New Sherborn
Rooms
Basement Partially Finished, Concrete
Primary Bedroom Level First
Kitchen Flooring - Vinyl, Dining Area, Kitchen Island, Slider
Interior
Interior Features Closet, Home Office
Heating Baseboard, Electric Baseboard, Oil, Active Solar
Cooling None
Flooring Tile, Vinyl, Hardwood, Flooring - Hardwood
Appliance Range, Dishwasher, Microwave, Refrigerator, Washer, Dryer, Geothermal/GSHP Hot Water
Laundry In Basement
Exterior
Exterior Feature Storage
Garage Spaces 2.0
Community Features Shopping, Stable(s), Golf, Medical Facility, Highway Access, Public School
Roof Type Shingle
Total Parking Spaces 10
Garage Yes
Building
Lot Description Wooded, Level
Foundation Concrete Perimeter
Sewer Private Sewer
Water Private
Schools
Elementary Schools Pleasant Street
Middle Schools Athol
High Schools Athol
Others
Senior Community false
Read Less
Want to know what your home might be worth? Contact us for a FREE valuation!

Our team is ready to help you sell your home for the highest possible price ASAP
Bought with Edward F. Ledgard • Millers River Real Estate





