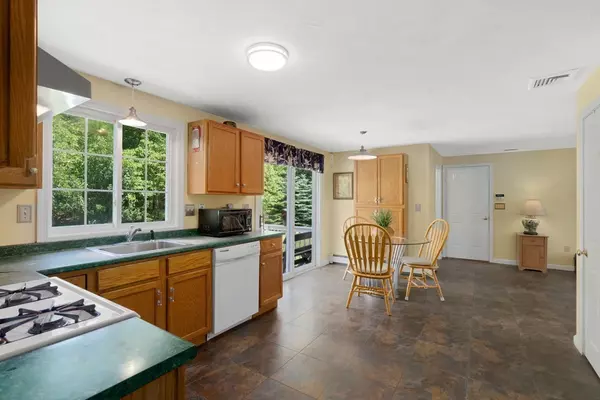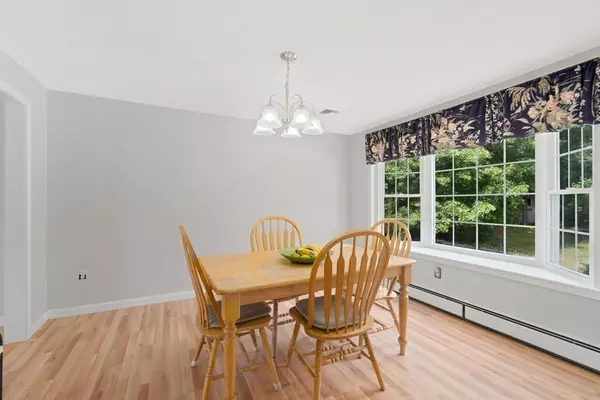$436,000
$438,000
0.5%For more information regarding the value of a property, please contact us for a free consultation.
18 Wisteria Drive Plainville, MA 02762
4 Beds
2.5 Baths
2,042 SqFt
Key Details
Sold Price $436,000
Property Type Single Family Home
Sub Type Single Family Residence
Listing Status Sold
Purchase Type For Sale
Square Footage 2,042 sqft
Price per Sqft $213
Subdivision Maple Hill Estates
MLS Listing ID 72347769
Sold Date 09/28/18
Style Colonial
Bedrooms 4
Full Baths 2
Half Baths 1
Year Built 2000
Annual Tax Amount $6,502
Tax Year 2018
Lot Size 0.740 Acres
Acres 0.74
Property Description
Desirable Maple Hill Estates Neighborhood ~ excellent location minutes to highway tucked away in an established neighborhood, this 4 bedroom, 2.5 bath Colonial with attached 2 car garage has lots of privacy. Wood flooring & fresh paint in formal living room/dining room with beautiful picture window, eat-in kitchen with slider to private backyard, fireplace in family room, 1/2 bath on first floor with washer/dryer hookup, 4 bedrooms upstairs, master bedroom has large walk in closet, wood floors, full bath with ceramic tile, family bath with ceramic tile. Bonus room in basement with electric heat could be used as an office/playroom, gas heat for rest of the house, central air, town water/sewer. Convenient Location near Wrentham Outlets, Plainville Town Park, Plainville Center home of Unlikely Story Bookstore, minutes to highway.
Location
State MA
County Norfolk
Zoning Res
Direction Rt. 1A to Sharlene Way to Wisteria Drive, approx. 2 miles from Wrentham Outlets.
Rooms
Family Room Flooring - Vinyl
Basement Full, Partially Finished, Interior Entry, Bulkhead, Concrete
Primary Bedroom Level Second
Dining Room Flooring - Wood, Window(s) - Picture
Kitchen Closet, Flooring - Vinyl, Dining Area, Exterior Access, Slider, Gas Stove
Interior
Interior Features Office
Heating Natural Gas, Electric
Cooling Central Air
Flooring Wood, Tile, Vinyl, Carpet, Flooring - Wall to Wall Carpet
Fireplaces Number 1
Fireplaces Type Family Room
Appliance Range, Dishwasher, Refrigerator, Electric Water Heater, Utility Connections for Gas Range, Utility Connections for Gas Oven, Utility Connections for Electric Dryer
Laundry Bathroom - Half, First Floor, Washer Hookup
Exterior
Garage Spaces 2.0
Community Features Shopping, Park, Walk/Jog Trails, Stable(s), Golf, Highway Access, House of Worship
Utilities Available for Gas Range, for Gas Oven, for Electric Dryer, Washer Hookup
Roof Type Shingle
Total Parking Spaces 4
Garage Yes
Building
Foundation Concrete Perimeter
Sewer Public Sewer
Water Public
Architectural Style Colonial
Schools
Elementary Schools Jackson/Wood
Middle Schools King Philip
High Schools King Philip
Read Less
Want to know what your home might be worth? Contact us for a FREE valuation!

Our team is ready to help you sell your home for the highest possible price ASAP
Bought with J H Home Collections Team • RE/MAX Real Estate Center





