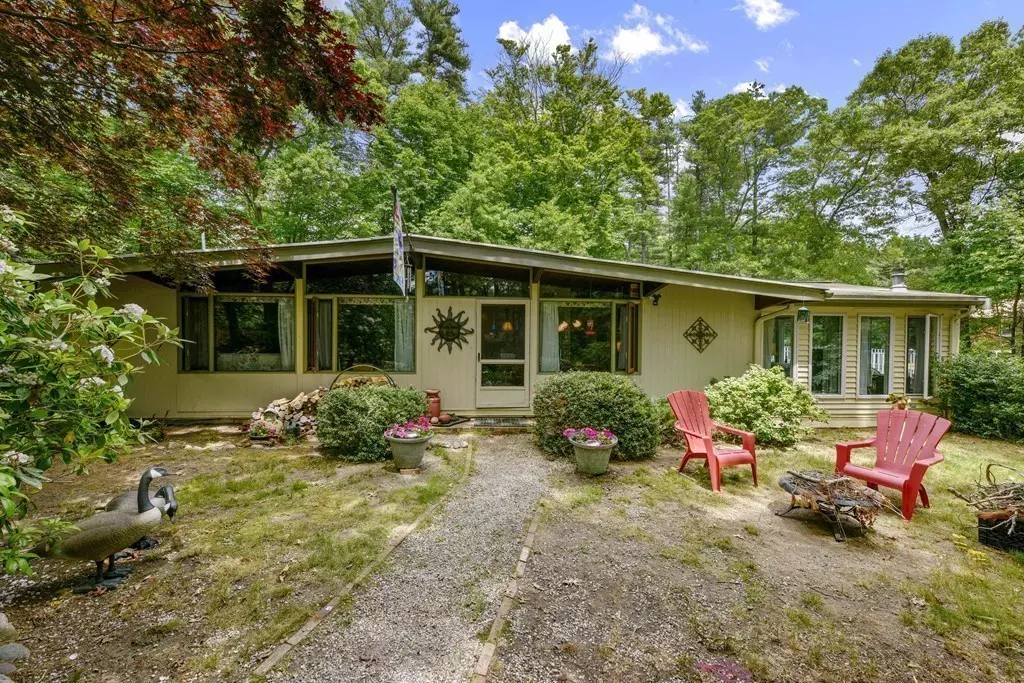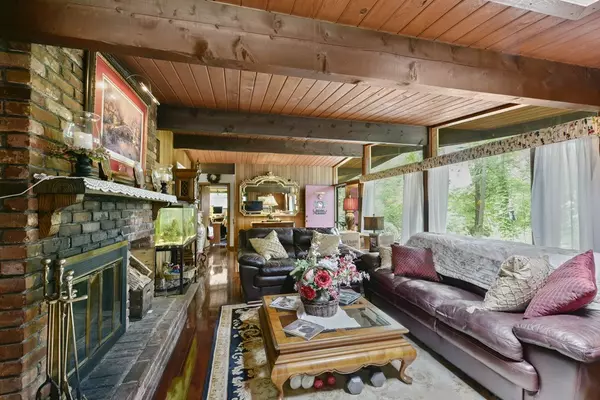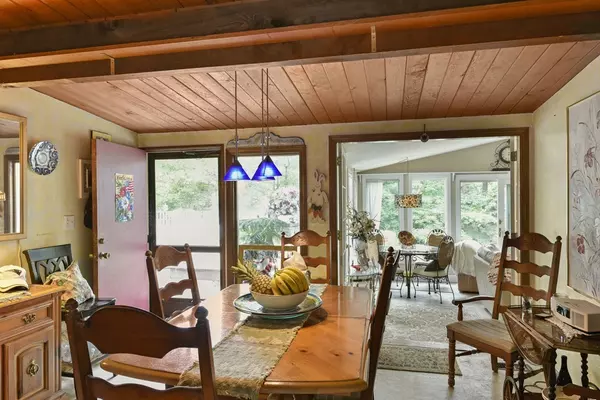$349,900
$349,900
For more information regarding the value of a property, please contact us for a free consultation.
47 Cross St Hanson, MA 02341
3 Beds
2 Baths
1,880 SqFt
Key Details
Sold Price $349,900
Property Type Single Family Home
Sub Type Single Family Residence
Listing Status Sold
Purchase Type For Sale
Square Footage 1,880 sqft
Price per Sqft $186
MLS Listing ID 72348155
Sold Date 09/05/18
Style Ranch
Bedrooms 3
Full Baths 2
Year Built 1963
Annual Tax Amount $4,250
Tax Year 2018
Lot Size 0.830 Acres
Acres 0.83
Property Description
Private setting for this California ranch style home nestled on almost an acre of land! This home includes 3 bedrooms, 2 bathrooms, living room, sun room, den or home office and a functional mud room/laundry room. The spacious living room has large picture windows, vaulted wood ceilings and a brick fireplace. The kitchen/dining area is centered in the home with plenty of space for entertaining. French doors lead into the newer four season room which includes cathedral ceilings, tile floor, gas fireplace and windows that look out onto the deck with Jacuzzi tub and expansive yard. This home has central air conditioning, beautiful wood ceilings with exposed beams and skylights letting all the natural light in. The back yard is perfect for summertime fun with family and friends! Enjoy the large above ground pool, Jacuzzi tub and basket ball court just in time for the nice weather! Don't miss out on this spectacular one of kind home! Come visit Saturday 2-4pm or Sunday 11-1pm
Location
State MA
County Plymouth
Zoning 100
Direction Brook Street to Cross Street
Rooms
Primary Bedroom Level First
Dining Room Beamed Ceilings, French Doors
Kitchen Skylight, Cathedral Ceiling(s), Beamed Ceilings, Flooring - Vinyl
Interior
Interior Features Cathedral Ceiling(s), Ceiling Fan(s), Ceiling - Beamed, Sun Room, Den
Heating Forced Air, Natural Gas, Fireplace(s)
Cooling Central Air
Flooring Tile, Vinyl, Carpet, Engineered Hardwood, Flooring - Stone/Ceramic Tile, Flooring - Wood
Fireplaces Number 2
Fireplaces Type Living Room
Appliance Range, Dishwasher, Refrigerator, Washer, Dryer, Electric Water Heater, Utility Connections for Gas Range
Laundry First Floor
Exterior
Exterior Feature Storage
Pool Above Ground
Utilities Available for Gas Range
Roof Type Rubber
Total Parking Spaces 6
Garage No
Private Pool true
Building
Lot Description Wooded, Gentle Sloping, Sloped
Foundation Slab
Sewer Private Sewer
Water Public
Architectural Style Ranch
Read Less
Want to know what your home might be worth? Contact us for a FREE valuation!

Our team is ready to help you sell your home for the highest possible price ASAP
Bought with Leah Archibald • Preferred Properties Realty, LLC





