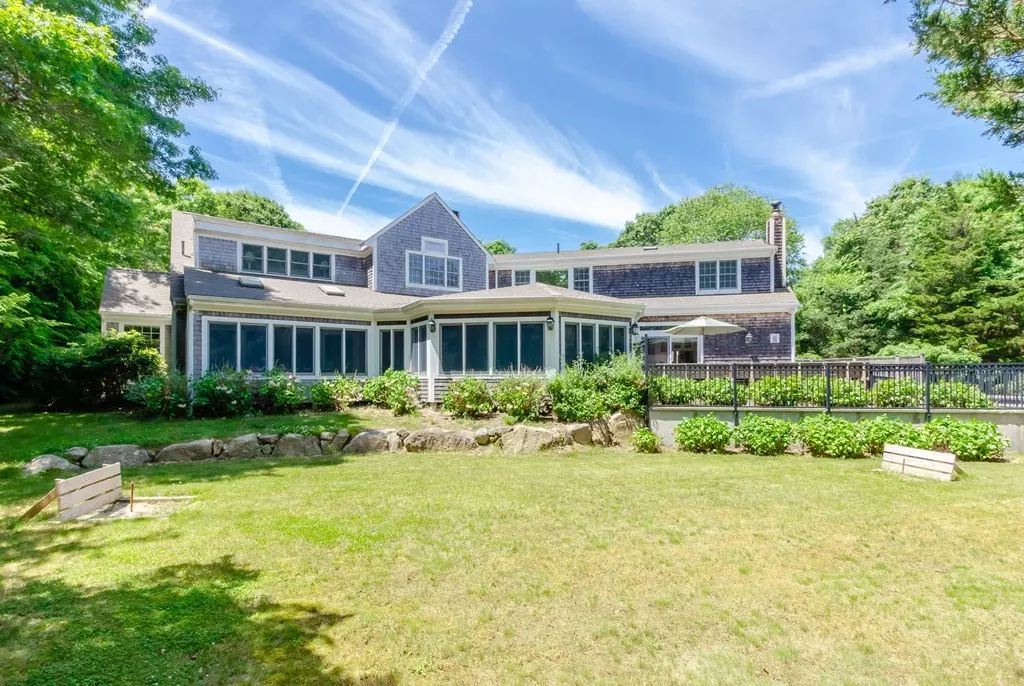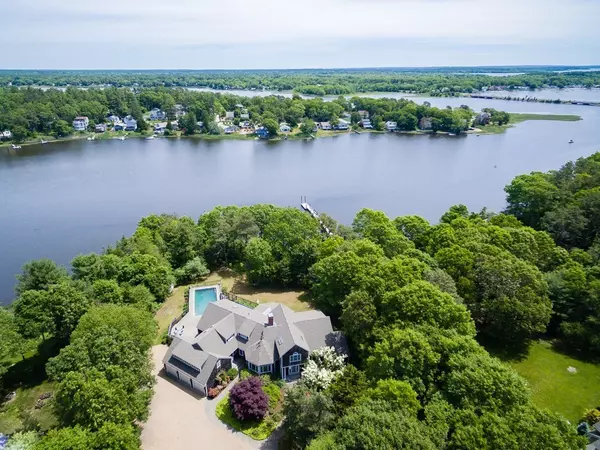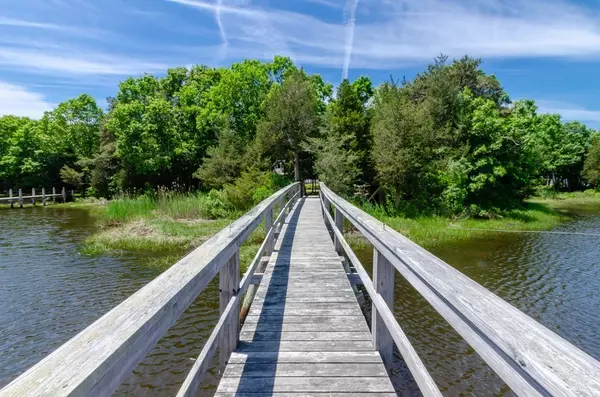$1,135,000
$1,195,000
5.0%For more information regarding the value of a property, please contact us for a free consultation.
120 Bullivant Farm Rd Marion, MA 02738
5 Beds
4 Baths
5,579 SqFt
Key Details
Sold Price $1,135,000
Property Type Single Family Home
Sub Type Single Family Residence
Listing Status Sold
Purchase Type For Sale
Square Footage 5,579 sqft
Price per Sqft $203
Subdivision River'S Edge
MLS Listing ID 72348445
Sold Date 09/21/18
Style Cape
Bedrooms 5
Full Baths 3
Half Baths 2
Year Built 1992
Annual Tax Amount $11,674
Tax Year 2018
Lot Size 1.710 Acres
Acres 1.71
Property Description
Introducing this gracious 5 bedroom quintessential Cape Cod home, located on the waterfront of the picturesque Weweantic River. Spectacular gourmet chef's kitchen, which includes custom cabinets, wine cooler, eat in area with wet bar and gleaming hardwood floors. The spacious living room offers a beautiful wood burning hearth, as a place to enjoy family and friends. The floor plan lends itself to entertaining in the formal dining room, or relaxing in the fireplaced den.The lovely master suite on the first floor fits many needs with large bath and walk in closets.Upstairs the beautifully designed staircase leads to a fabulous office and 4 large bedrooms w/ 2 more full baths.The serenity of this property, with scenic waterviews stretches out on a 1.71 acre parcel of manicured lawn and plantings. Outdoor features include a heated gunite pool,custom patio, and private dock. Town water and sewer, oil heat A/C and newer roof (2017). Truly a special home in lovely Marion!!
Location
State MA
County Plymouth
Zoning Res
Direction Rt #6 to Point Rd. Right onto Bullivant Farm Rd bearing slight left at end of street. Follow to #120
Rooms
Family Room Flooring - Wood
Basement Partial, Concrete, Unfinished
Primary Bedroom Level Main
Dining Room Coffered Ceiling(s), Flooring - Hardwood, Window(s) - Picture, Open Floorplan
Kitchen Skylight, Closet/Cabinets - Custom Built, Flooring - Hardwood, Dining Area, Pantry, Countertops - Upgraded, Wet Bar, Breakfast Bar / Nook, Cable Hookup, Exterior Access, Wine Chiller
Interior
Interior Features Bathroom - Full, Closet, Bathroom, Central Vacuum
Heating Baseboard, Oil
Cooling Central Air
Flooring Wood, Tile, Flooring - Stone/Ceramic Tile
Fireplaces Number 2
Fireplaces Type Family Room, Living Room
Appliance Oven, Dishwasher, Disposal, Microwave, Countertop Range, Refrigerator, Washer, Dryer, Wine Refrigerator, Oil Water Heater, Utility Connections for Electric Range, Utility Connections for Electric Oven, Utility Connections for Electric Dryer
Laundry Flooring - Stone/Ceramic Tile, Main Level, First Floor, Washer Hookup
Exterior
Exterior Feature Rain Gutters, Storage, Professional Landscaping, Sprinkler System, Garden
Garage Spaces 3.0
Fence Fenced
Pool Pool - Inground Heated
Community Features Shopping, Stable(s), Golf, Laundromat, Highway Access, House of Worship, Marina, Private School, Public School
Utilities Available for Electric Range, for Electric Oven, for Electric Dryer, Washer Hookup
Waterfront Description Waterfront, Beach Front, River, Harbor, Ocean, 1 to 2 Mile To Beach, Beach Ownership(Public)
Roof Type Shingle
Total Parking Spaces 5
Garage Yes
Private Pool true
Building
Lot Description Wooded
Foundation Concrete Perimeter
Sewer Public Sewer
Water Public
Architectural Style Cape
Schools
Elementary Schools Sippican
Middle Schools Orrjhs
High Schools Orrhs
Others
Senior Community false
Read Less
Want to know what your home might be worth? Contact us for a FREE valuation!

Our team is ready to help you sell your home for the highest possible price ASAP
Bought with Chuck Tuttle • Kinlin Grover Real Estate





