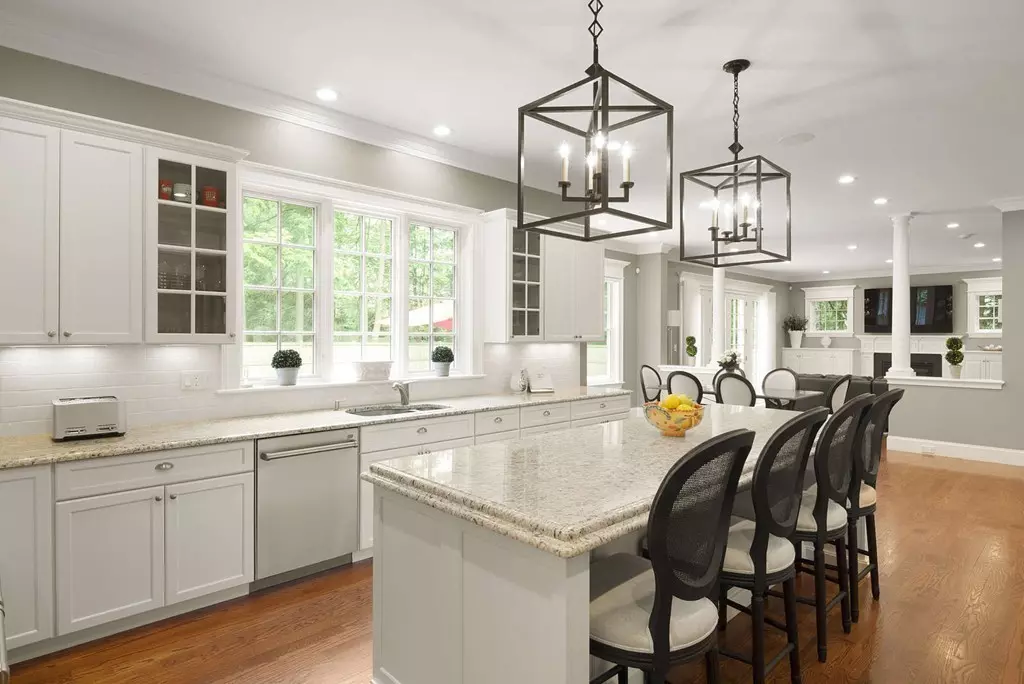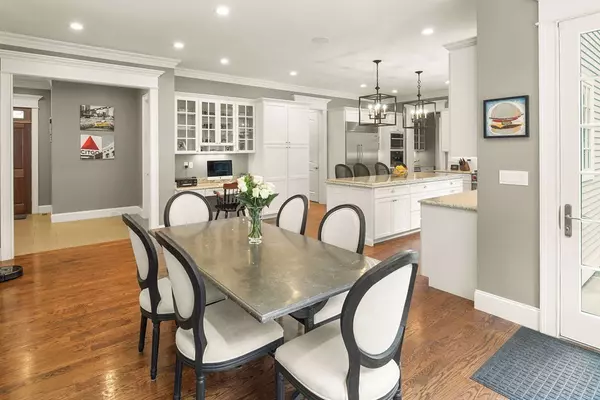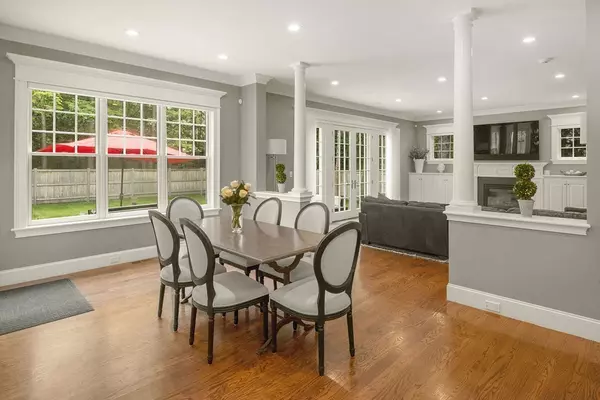$2,320,000
$2,549,000
9.0%For more information regarding the value of a property, please contact us for a free consultation.
396 Chestnut Street Newton, MA 02465
5 Beds
5.5 Baths
6,639 SqFt
Key Details
Sold Price $2,320,000
Property Type Single Family Home
Sub Type Single Family Residence
Listing Status Sold
Purchase Type For Sale
Square Footage 6,639 sqft
Price per Sqft $349
MLS Listing ID 72348481
Sold Date 11/27/18
Style Colonial, Contemporary
Bedrooms 5
Full Baths 5
Half Baths 1
Year Built 2015
Annual Tax Amount $29,721
Tax Year 2018
Lot Size 0.360 Acres
Acres 0.36
Property Description
This exquisite custom contemporary home was built in 2015 & is perfectly located on a large level lot in West Newton. The main level of the home has an expansive open concept feel between the kitchen & fireplaced living room & is flooded with natural sunlight. Large sliding doors open out to a spacious fenced in back yard & a great blue stone patio giving an incredible indoor/outdoor flow. The kitchen is equipped w/ a beautiful center island, butler's pantry with a second dishwasher, & top-of-the-line appliances. There is a formal dining area, separate living area & library w/ gorgeous mahogany built-ins & coffered ceilings. The second level features five spacious bedrooms. The master suite offers his & her walk-in closets and a luxurious master bathroom with a walk-in steam shower, double vanity, heated floors & a jacuzzi. The finished basement includes a media room equipped w/ a full bathroom. A circular drive and two car-heated garage complete the package.
Location
State MA
County Middlesex
Area West Newton
Zoning SR2
Direction Between Commonwealth Ave an Fuller Street
Rooms
Family Room Flooring - Hardwood, French Doors, Cable Hookup, Exterior Access, High Speed Internet Hookup, Open Floorplan, Recessed Lighting
Basement Full, Finished, Interior Entry, Bulkhead, Sump Pump
Primary Bedroom Level Second
Dining Room Flooring - Hardwood, Recessed Lighting, Wainscoting
Kitchen Closet/Cabinets - Custom Built, Flooring - Hardwood, Pantry, Countertops - Stone/Granite/Solid, Kitchen Island, Wet Bar, Breakfast Bar / Nook, Open Floorplan, Recessed Lighting, Second Dishwasher, Stainless Steel Appliances, Pot Filler Faucet, Storage, Wine Chiller, Gas Stove
Interior
Interior Features Coffered Ceiling(s), Cable Hookup, High Speed Internet Hookup, Recessed Lighting, Dining Area, Open Floor Plan, Closet - Walk-in, Bathroom - Full, Bathroom - Tiled With Shower Stall, Countertops - Stone/Granite/Solid, Library, Great Room, Game Room, Media Room, Bathroom, Central Vacuum, Sauna/Steam/Hot Tub, Wet Bar, Wired for Sound
Heating Central, Natural Gas, Hydro Air
Cooling Central Air
Flooring Flooring - Hardwood, Flooring - Wall to Wall Carpet, Flooring - Marble
Fireplaces Number 2
Fireplaces Type Family Room, Living Room
Appliance Range, Dishwasher, Disposal, Microwave, Indoor Grill, Refrigerator, Washer, Dryer, Vacuum System, Range Hood, Gas Water Heater, Tank Water Heater, Plumbed For Ice Maker, Utility Connections for Gas Range, Utility Connections for Electric Dryer
Laundry Flooring - Stone/Ceramic Tile, Electric Dryer Hookup, Washer Hookup, Second Floor
Exterior
Exterior Feature Rain Gutters, Sprinkler System, Decorative Lighting
Garage Spaces 2.0
Fence Fenced/Enclosed, Fenced
Utilities Available for Gas Range, for Electric Dryer, Washer Hookup, Icemaker Connection
Roof Type Shingle
Total Parking Spaces 4
Garage Yes
Building
Lot Description Level
Foundation Concrete Perimeter
Sewer Public Sewer
Water Public
Architectural Style Colonial, Contemporary
Schools
Elementary Schools Zervas
Middle Schools Oak Hill
High Schools Newton South
Read Less
Want to know what your home might be worth? Contact us for a FREE valuation!

Our team is ready to help you sell your home for the highest possible price ASAP
Bought with Chris Remmes • Coldwell Banker Residential Brokerage - Boston - South End





