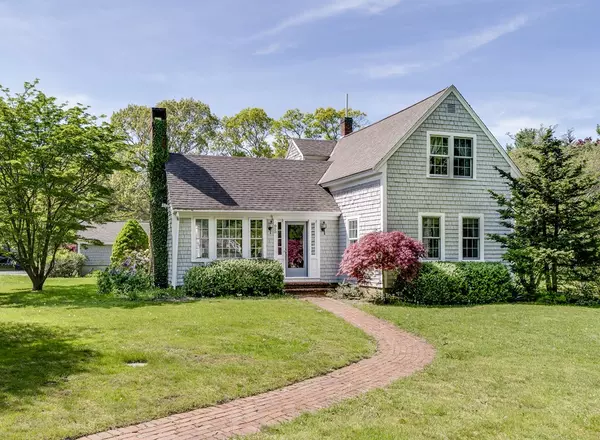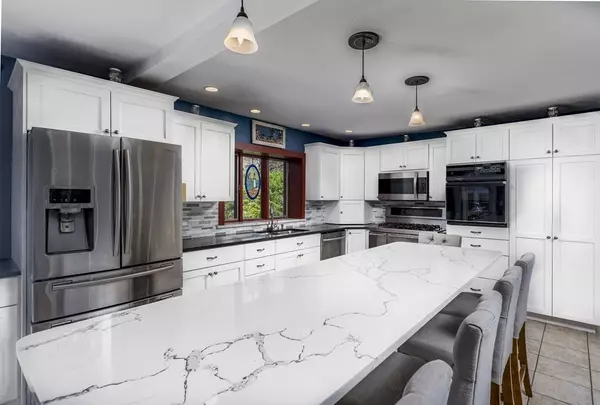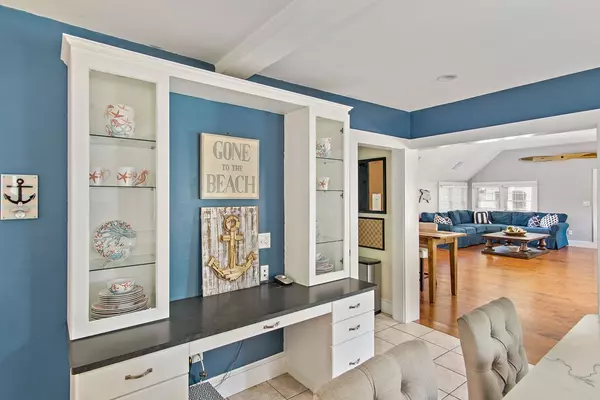$705,000
$699,900
0.7%For more information regarding the value of a property, please contact us for a free consultation.
650 Tremont St Duxbury, MA 02332
3 Beds
2.5 Baths
3,227 SqFt
Key Details
Sold Price $705,000
Property Type Single Family Home
Sub Type Single Family Residence
Listing Status Sold
Purchase Type For Sale
Square Footage 3,227 sqft
Price per Sqft $218
Subdivision Duxbury
MLS Listing ID 72349066
Sold Date 08/27/18
Style Ranch, Antique, Farmhouse
Bedrooms 3
Full Baths 2
Half Baths 1
HOA Y/N false
Year Built 1930
Annual Tax Amount $10,398
Tax Year 2018
Lot Size 1.960 Acres
Acres 1.96
Property Description
Expansive New England farmhouse set upon a large flat & landscaped property, located in the center of town! A short stroll to Hall's corner, and bike ride to Snug Harbor, this home is a must see.The gourmet kitchen is anchored by a large center island adorned with quartz countertops. One of the best mudrooms, with tons of closets, benches and hideaway storage. The home is centered with a huge family room, open and spacious and great for entertaining! There is a gorgeous addition that connects the home and the garage, built with plank wood vaulted ceiling & walls (paint it white...hello Joanna Gaines-shiplap!) and a stunning stone fireplace. This first floor also has a formal living room & dining room with a first floor master bedroom and bath. The attached three car garage offers tons of storage for motorized vehicles & more! 5 bedroom septic plan allowing for more expansion possibilities SHOWINGS BEGIN Saturday 6/23 anytime after 1PM.
Location
State MA
County Plymouth
Zoning RC
Direction Corner of Heritage Lane and Tremont Street.
Rooms
Basement Partial
Interior
Heating Baseboard, Radiant, Natural Gas
Cooling Window Unit(s)
Flooring Wood, Tile, Hardwood
Fireplaces Number 2
Appliance Range, Oven, Dishwasher, Wine Refrigerator, Gas Water Heater, Utility Connections for Gas Range
Exterior
Exterior Feature Rain Gutters, Professional Landscaping
Garage Spaces 3.0
Community Features Public Transportation, Shopping, Pool, Tennis Court(s), Park, Walk/Jog Trails, Stable(s), Golf, Medical Facility, Laundromat, Bike Path, Conservation Area, Highway Access, House of Worship, Marina, Private School, Public School, T-Station, University
Utilities Available for Gas Range
Waterfront Description Beach Front, Beach Access, Bay, Harbor, Ocean, 1/2 to 1 Mile To Beach, Beach Ownership(Public)
Roof Type Shingle
Total Parking Spaces 6
Garage Yes
Building
Lot Description Corner Lot, Level
Foundation Concrete Perimeter, Other
Sewer Private Sewer
Water Public
Architectural Style Ranch, Antique, Farmhouse
Schools
Elementary Schools Chandler/Alden
Middle Schools Duxbury
High Schools Duxbury
Others
Acceptable Financing Contract
Listing Terms Contract
Read Less
Want to know what your home might be worth? Contact us for a FREE valuation!

Our team is ready to help you sell your home for the highest possible price ASAP
Bought with Jessica Manning • Macdonald & Wood Sotheby's International Realty





