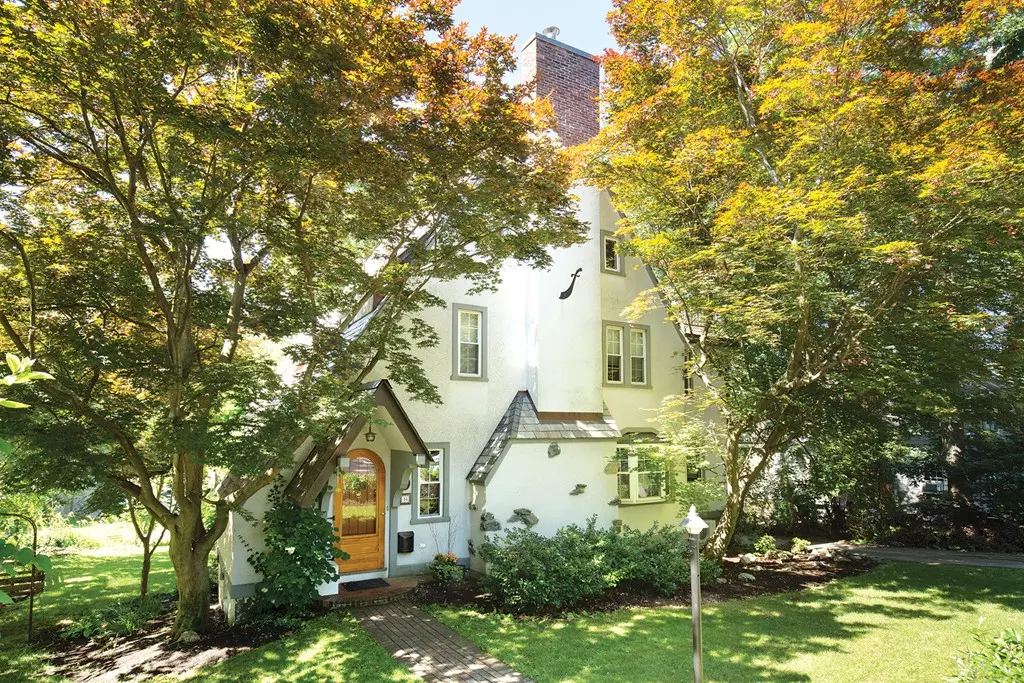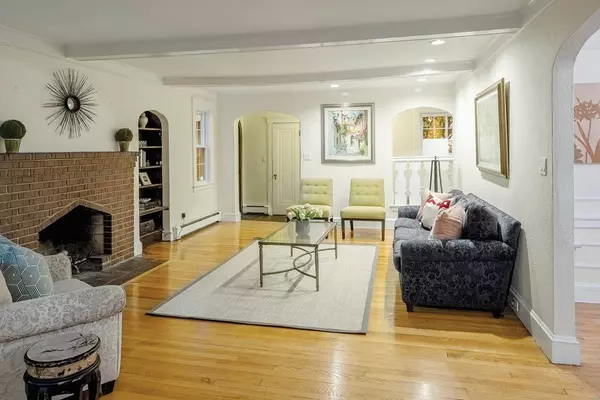$1,275,000
$1,349,000
5.5%For more information regarding the value of a property, please contact us for a free consultation.
14 Oakvale Rd Newton, MA 02468
5 Beds
3.5 Baths
2,520 SqFt
Key Details
Sold Price $1,275,000
Property Type Single Family Home
Sub Type Single Family Residence
Listing Status Sold
Purchase Type For Sale
Square Footage 2,520 sqft
Price per Sqft $505
MLS Listing ID 72349167
Sold Date 09/04/18
Style Tudor
Bedrooms 5
Full Baths 3
Half Baths 1
Year Built 1924
Annual Tax Amount $10,539
Tax Year 2018
Lot Size 7,405 Sqft
Acres 0.17
Property Description
Meticulously and tastefully renovated English Tudor-style residence in the Angier School District. The main level features a spacious living room with a fireplace and a built-in; a chef's kitchen with Thermador appliances, custom cherry cabinets, granite countertops, an oversized island, and access to an expansive deck which extends across the family room with sliding glass doors; a graciously-sized dining room; and a powder room. The second floor has a master bedroom suite with an updated bathroom and a large sitting room with closets and laundry. There are two other bedrooms and another updated bathroom on this level. The third floor has two additional bedrooms, a bathroom, and a deck. There are hardwood floors throughout. This well-maintained house has been extensively renovated and includes updated windows, gas systems, air-conditioning, and a two-car garage. Waban Center, the "T", Windsor Club, and major routes are all close by.
Location
State MA
County Middlesex
Area Waban
Zoning SR2
Direction off Chestnut Street.
Rooms
Family Room Flooring - Hardwood
Basement Partial
Primary Bedroom Level Second
Dining Room Flooring - Hardwood
Kitchen Closet/Cabinets - Custom Built, Countertops - Stone/Granite/Solid, Kitchen Island, Remodeled
Interior
Interior Features Bathroom - With Tub, Bathroom
Heating Baseboard, Natural Gas
Cooling Central Air
Flooring Hardwood
Fireplaces Number 1
Fireplaces Type Living Room
Appliance Range, Oven, Dishwasher, Disposal, Microwave, Refrigerator, Washer, Dryer, Gas Water Heater, Utility Connections for Gas Range, Utility Connections for Electric Oven
Laundry Second Floor
Exterior
Exterior Feature Rain Gutters, Sprinkler System
Garage Spaces 2.0
Community Features Public Transportation, Shopping, Pool, Tennis Court(s), Park, Golf, Medical Facility, Highway Access, Public School, T-Station
Utilities Available for Gas Range, for Electric Oven
Roof Type Slate
Total Parking Spaces 2
Garage Yes
Building
Foundation Concrete Perimeter
Sewer Public Sewer
Water Public
Architectural Style Tudor
Schools
Elementary Schools Angier
Middle Schools Brown
High Schools South
Read Less
Want to know what your home might be worth? Contact us for a FREE valuation!

Our team is ready to help you sell your home for the highest possible price ASAP
Bought with Kristen Gaughan • William Raveis R.E. & Home Services





