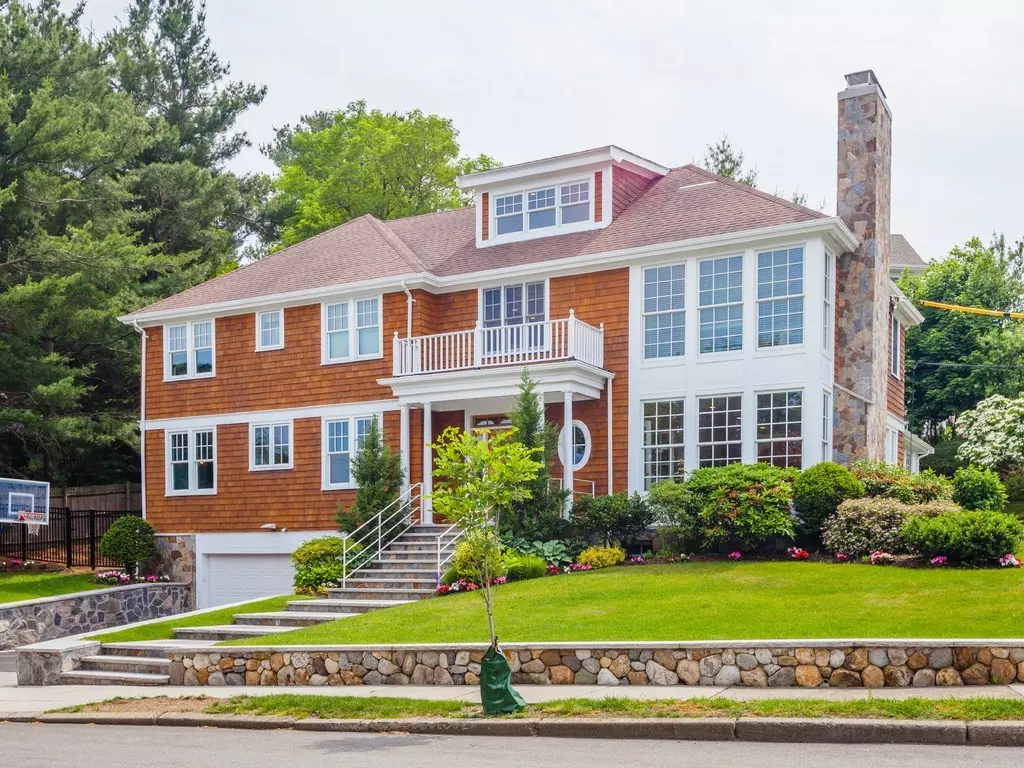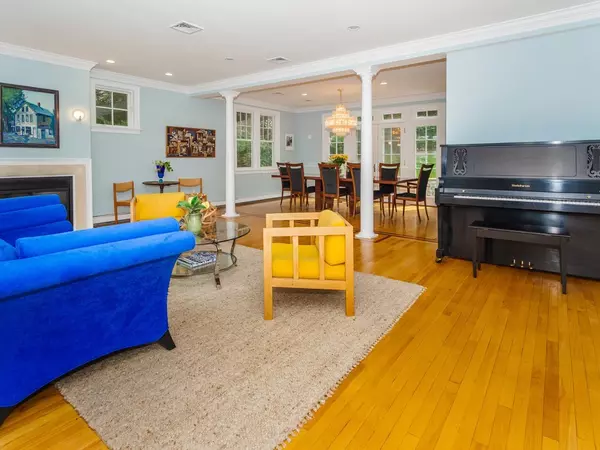$1,850,000
$1,989,000
7.0%For more information regarding the value of a property, please contact us for a free consultation.
25 Sky View Circle Newton, MA 02459
5 Beds
4.5 Baths
4,925 SqFt
Key Details
Sold Price $1,850,000
Property Type Single Family Home
Sub Type Single Family Residence
Listing Status Sold
Purchase Type For Sale
Square Footage 4,925 sqft
Price per Sqft $375
MLS Listing ID 72349195
Sold Date 10/31/18
Style Colonial, Contemporary
Bedrooms 5
Full Baths 4
Half Baths 1
Year Built 1955
Annual Tax Amount $17,215
Tax Year 2018
Lot Size 0.290 Acres
Acres 0.29
Property Description
This 14rm amazing contemporary colonial, renovated and expanded in 2001, featuring dramatic spaces and glorious natural light is located on a picturesque cul-de-sac. The idyllic setting is enhanced by lush grounds, perennial gardens and stone walls. A two story atrium foyer, hardwood flooring, multiple over-sized windows and fireplaces, cathedral ceilings and a superior open floor plan reflect today's lifestyle. The smart layout provides easy access to rear yard & patio, perfect for summer dining and relaxing. The stunning living rm w/frpl w/ adjacent gracious dining rm, chef's kitchen w/ custom cabinetry, granite counters, center island, a sun-splashed breakfast rm w/ adjacent family rm w/stone frpl and guest bath complete the 1st floor. A unique master suite w/ luxurious bath and loft (two- rm suite w/ skylights), three additional bedrms; one w/ ensuite bath, laundry rm & bath complete this floor. Great 3 rm fin. lower level w/ sep. entry.Three car gar. Many updates. Great views.
Location
State MA
County Middlesex
Zoning SR2
Direction Hartman Rd. to Rosalie Rd. To Cross Hill Rd. to Sky View Circle
Rooms
Family Room Flooring - Hardwood, Open Floorplan, Recessed Lighting
Basement Full, Finished, Walk-Out Access, Interior Entry, Garage Access, Sump Pump
Primary Bedroom Level Second
Dining Room Flooring - Hardwood, French Doors
Kitchen Flooring - Hardwood, Countertops - Stone/Granite/Solid, Kitchen Island, Breakfast Bar / Nook, Cabinets - Upgraded, Recessed Lighting, Pot Filler Faucet, Gas Stove
Interior
Interior Features Cathedral Ceiling(s), Ceiling - Cathedral, Bathroom - Tiled With Tub & Shower, Closet, Bathroom - Full, Recessed Lighting, Loft, Home Office, Bathroom, Play Room, Study, Central Vacuum
Heating Central, Baseboard, Fireplace
Cooling Central Air
Flooring Tile, Marble, Hardwood, Flooring - Hardwood, Flooring - Stone/Ceramic Tile
Fireplaces Number 4
Fireplaces Type Family Room, Living Room
Appliance Range, Oven, Dishwasher, Disposal, Microwave, Refrigerator, Washer, Dryer, Vacuum System, Range Hood, Tank Water Heater, Plumbed For Ice Maker, Utility Connections for Gas Range, Utility Connections for Gas Oven, Utility Connections for Electric Dryer
Laundry Flooring - Stone/Ceramic Tile, Second Floor, Washer Hookup
Exterior
Exterior Feature Rain Gutters, Professional Landscaping, Sprinkler System, Garden, Stone Wall
Garage Spaces 3.0
Fence Invisible
Community Features Highway Access, House of Worship, Public School, Sidewalks
Utilities Available for Gas Range, for Gas Oven, for Electric Dryer, Washer Hookup, Icemaker Connection
View Y/N Yes
View Scenic View(s)
Roof Type Shingle, Other
Total Parking Spaces 4
Garage Yes
Building
Lot Description Cul-De-Sac, Corner Lot
Foundation Concrete Perimeter
Sewer Public Sewer
Water Public
Architectural Style Colonial, Contemporary
Schools
Elementary Schools Mem. Spaulding
Middle Schools Oak Hill
High Schools N.Sh.S.
Others
Senior Community false
Read Less
Want to know what your home might be worth? Contact us for a FREE valuation!

Our team is ready to help you sell your home for the highest possible price ASAP
Bought with Diane Horrigan • RE/MAX Trinity





