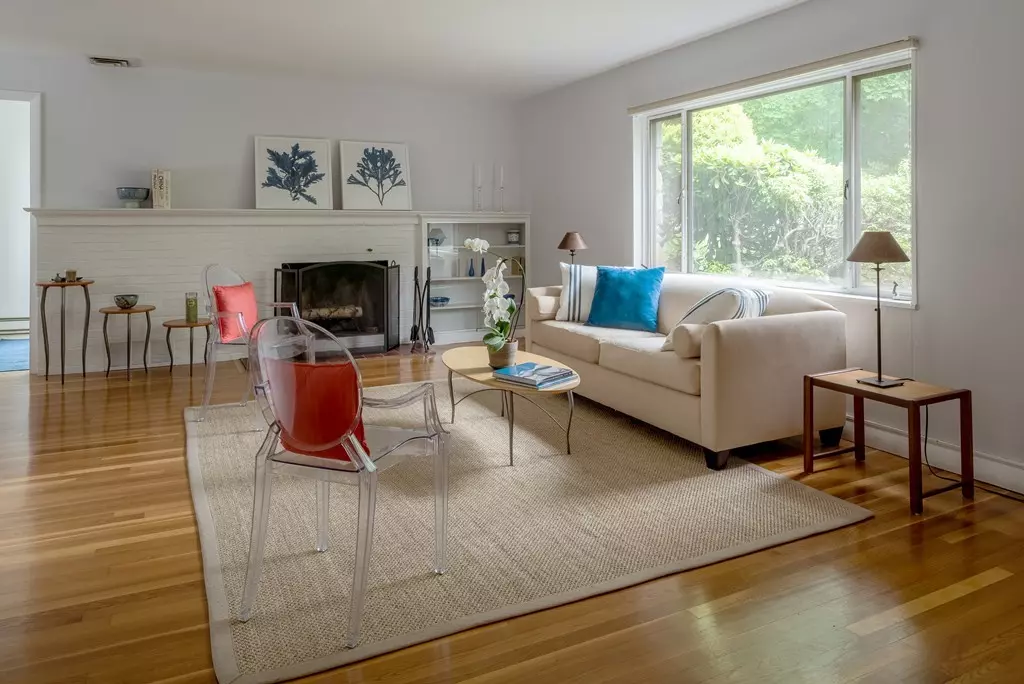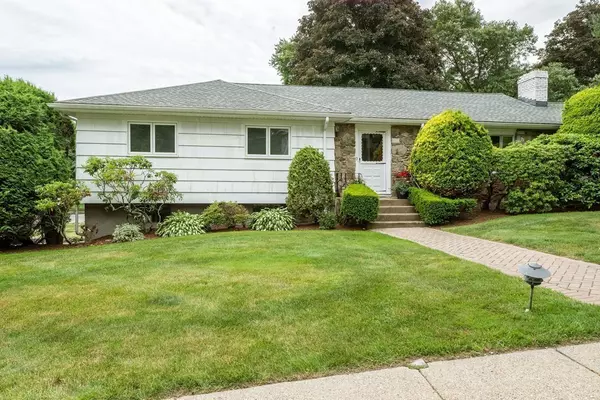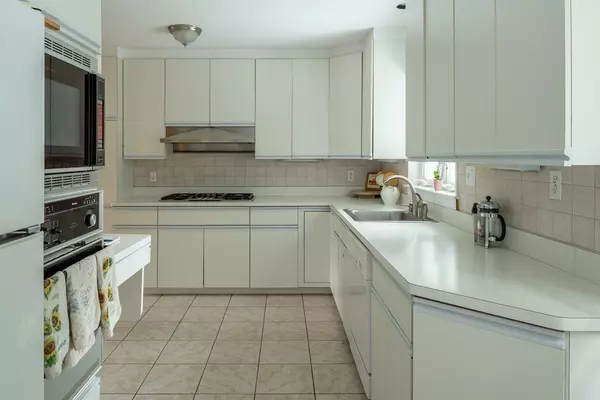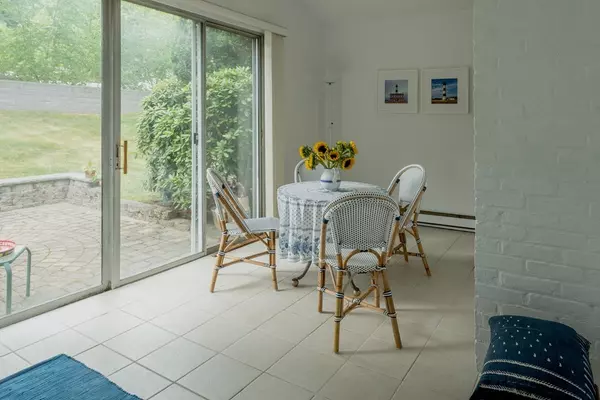$1,200,000
$1,149,000
4.4%For more information regarding the value of a property, please contact us for a free consultation.
15 Vine St Newton, MA 02467
3 Beds
2 Baths
2,016 SqFt
Key Details
Sold Price $1,200,000
Property Type Single Family Home
Sub Type Single Family Residence
Listing Status Sold
Purchase Type For Sale
Square Footage 2,016 sqft
Price per Sqft $595
MLS Listing ID 72350064
Sold Date 08/21/18
Style Ranch
Bedrooms 3
Full Baths 2
HOA Y/N false
Year Built 1955
Annual Tax Amount $8,351
Tax Year 2018
Lot Size 0.360 Acres
Acres 0.36
Property Description
Beautifully maintained stone front level Ranch on 15k+ sq ft corner lot in choice Chestnut Hill neighborhood. Well designed layout with excellent ceiling height, bright rooms, hardwood floors, & freshly painted interior. Entry foyer with closet opens to huge 25' living room with brick wall, fireplace, and built-in's. Dining room with chair rail; Fabulous sun room/den has vaulted ceiling and sliding glass doors to generous stone patio. Eat-in kitchen accesses a wonderful rear deck. 3 bedrooms including a master bedroom with full bath and double closets. Lower level has a huge recreation room with fireplace, laundry area, plenty of storage and access to attached 2 car garage. Other features include newer architectural shingle roof, updated high efficiency gas heating and central A/C & cedar closet. SR-2 zoning offers potential for end user to add value with updates and/or additions or possible development options. Accessible to Skyline Park, Chestnut Hill Shops, Rt 9, Spaulding School.
Location
State MA
County Middlesex
Area Chestnut Hill
Zoning SR2
Direction Brookline St to Vine Street (Corner Scotney Road)
Rooms
Family Room Flooring - Stone/Ceramic Tile
Basement Full, Partially Finished, Garage Access
Primary Bedroom Level First
Dining Room Chair Rail
Kitchen Deck - Exterior, Gas Stove
Interior
Interior Features Cathedral Ceiling(s), Slider, Closet, Den, Foyer
Heating Forced Air, Natural Gas
Cooling Central Air
Flooring Hardwood, Flooring - Stone/Ceramic Tile
Fireplaces Number 2
Fireplaces Type Family Room, Living Room
Appliance Range, Dishwasher, Disposal, Microwave, Refrigerator, Range Hood, Gas Water Heater, Utility Connections for Gas Range
Laundry In Basement, Washer Hookup
Exterior
Exterior Feature Rain Gutters
Garage Spaces 2.0
Community Features Public Transportation, Shopping, Park, Golf, Conservation Area, House of Worship, Public School
Utilities Available for Gas Range, Washer Hookup
Roof Type Shingle
Total Parking Spaces 2
Garage Yes
Building
Lot Description Corner Lot, Level
Foundation Concrete Perimeter
Sewer Public Sewer
Water Public
Architectural Style Ranch
Schools
Elementary Schools Spaulding
Middle Schools Oak Hill
High Schools Newton South
Read Less
Want to know what your home might be worth? Contact us for a FREE valuation!

Our team is ready to help you sell your home for the highest possible price ASAP
Bought with DiDuca Properties • Keller Williams Realty





