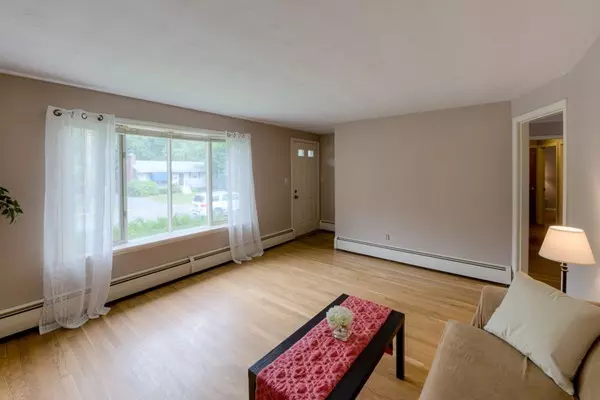$331,600
$299,900
10.6%For more information regarding the value of a property, please contact us for a free consultation.
75 Mercury Drive Shrewsbury, MA 01545
3 Beds
2 Baths
1,218 SqFt
Key Details
Sold Price $331,600
Property Type Single Family Home
Sub Type Single Family Residence
Listing Status Sold
Purchase Type For Sale
Square Footage 1,218 sqft
Price per Sqft $272
Subdivision The Planets
MLS Listing ID 72350098
Sold Date 07/30/18
Style Ranch
Bedrooms 3
Full Baths 2
HOA Y/N false
Year Built 1962
Annual Tax Amount $3,682
Tax Year 2018
Lot Size 0.300 Acres
Acres 0.3
Property Description
***MULTIPLE OFFERS - HIGHEST & BEST OFFERS DEADLINE MONDAY 6/25 at 1:00pm*** PICTURE PERFECT, 3BR RANCH IN PRIME SHREWSBURY "PLANETS" & SPRING STREET SCHOOL LOCATION!! You don't want to miss this one! Welcoming, fireplaced living room with hardwood floors leads to dining room which opens up to fully applianced kitchen. Enjoy the wonderful sunroom with recessed lighting & overlooking back patio and yard, such a bonus! Complimented by 3 bow windows, this home allows loads of natural light to shine through! Full, unfinished, walk out basement provides ample storage space and a full bath and could be finished for additional living space. So sweet and situated on a nice corner lot, patio and yard are great for summer entertaining! Oversized, vinyl-sided 2 car garage with overhead garage doors on either side. Convenient to the center of town which boasts new library, restaurants and many amenities! A commuter's dream, quick to major routes! Make it your very own!
Location
State MA
County Worcester
Zoning RES B-
Direction Rt 140/Boylston St to Hill St to Mercury Dr (#75 is on corner of Hill and Mercury)
Rooms
Basement Full, Walk-Out Access, Interior Entry, Sump Pump, Concrete, Unfinished
Primary Bedroom Level First
Dining Room Closet, Flooring - Hardwood, Window(s) - Bay/Bow/Box
Kitchen Ceiling Fan(s), Flooring - Stone/Ceramic Tile
Interior
Interior Features Ceiling Fan(s), Closet, Recessed Lighting, Sun Room
Heating Baseboard, Oil
Cooling None
Flooring Tile, Hardwood, Flooring - Stone/Ceramic Tile
Fireplaces Number 1
Fireplaces Type Living Room
Appliance Range, Dishwasher, Microwave, Refrigerator, Tank Water Heater, Utility Connections for Electric Range, Utility Connections for Electric Dryer
Laundry Laundry Chute, In Basement, Washer Hookup
Exterior
Exterior Feature Rain Gutters, Storage, Garden, Stone Wall
Garage Spaces 2.0
Community Features Shopping, Tennis Court(s), Park, Walk/Jog Trails, Golf, Medical Facility, Bike Path, Conservation Area, Highway Access, House of Worship, Private School, Public School, T-Station, University
Utilities Available for Electric Range, for Electric Dryer, Washer Hookup
Roof Type Shingle
Total Parking Spaces 4
Garage Yes
Building
Lot Description Corner Lot
Foundation Concrete Perimeter
Sewer Public Sewer
Water Public
Architectural Style Ranch
Schools
Elementary Schools Spring Street
Middle Schools Sherwood/Oak
High Schools Shrewsbury Hs
Others
Senior Community false
Acceptable Financing Contract
Listing Terms Contract
Read Less
Want to know what your home might be worth? Contact us for a FREE valuation!

Our team is ready to help you sell your home for the highest possible price ASAP
Bought with Alison Zorovich • RE/MAX Vision





