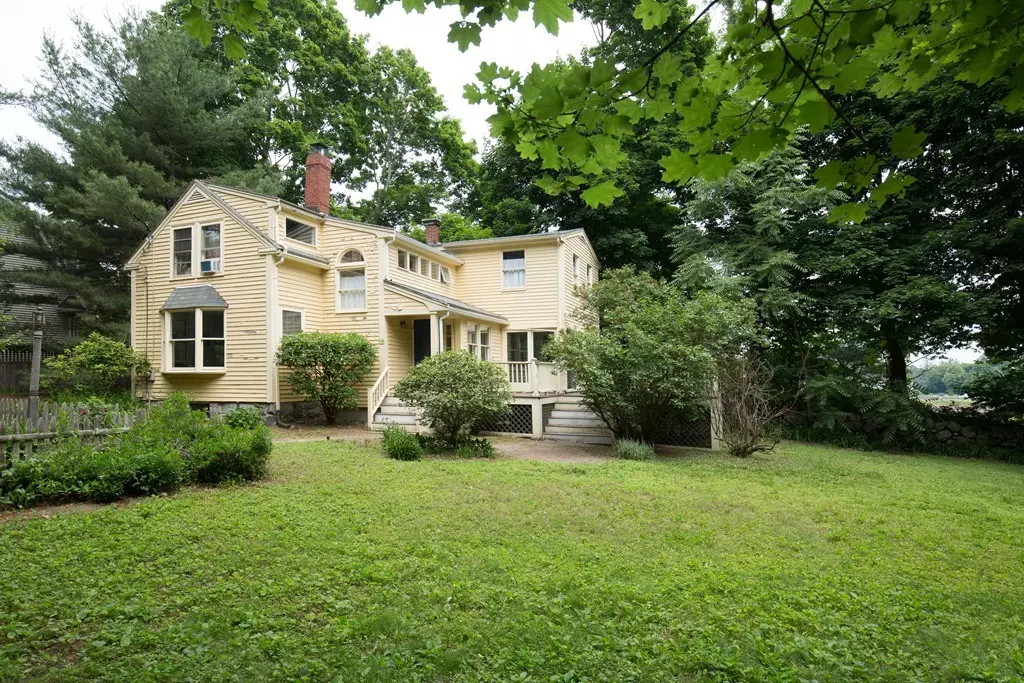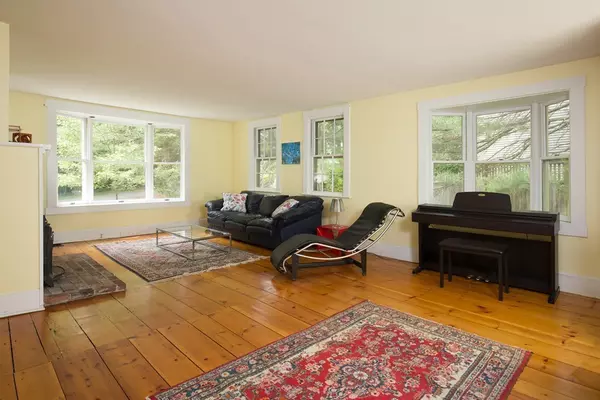$860,000
$750,000
14.7%For more information regarding the value of a property, please contact us for a free consultation.
48 Pleasant Street Lexington, MA 02421
4 Beds
2.5 Baths
1,962 SqFt
Key Details
Sold Price $860,000
Property Type Single Family Home
Sub Type Single Family Residence
Listing Status Sold
Purchase Type For Sale
Square Footage 1,962 sqft
Price per Sqft $438
Subdivision Follen Hill
MLS Listing ID 72350155
Sold Date 10/31/18
Style Colonial, Farmhouse
Bedrooms 4
Full Baths 2
Half Baths 1
HOA Y/N false
Year Built 1820
Annual Tax Amount $11,182
Tax Year 2018
Lot Size 0.410 Acres
Acres 0.41
Property Description
Rare opportunity to enjoy, renovate or expand the Lawrence Dairy Farmhouse with a quintessential Red Barn overlooking Wilson Farm and restored neighborhood pool. Located in a serene, country like setting, yet in close proximity to public transportation, shops, Conservation Land, parks, Minute Man Bike Path and Bowman Elementary, Waldorf and Montessori Schools. A piece of history and comfort within your reach! Clever and comfortable floor plan with contemporary updates, this lovely home offers an easy flow from the spacious bright living room connecting to the formal dining room. Large eat-in kitchen has1/2 bath, W/D and two oversized sliding doors opening to a deck and a gorgeous fenced in back yard with a tree house. Corner master bedroom with a full bath is cheerful and airy. Three other bedrooms, loft and a full bath are on the second floor also. With the amazing location, charm and tremendous potential this home is worthwhile all the efforts and attention is ready for a new era.
Location
State MA
County Middlesex
Zoning Resi
Direction Mass Ave to Pleasant Street, overlooking Wilson's Farm. The property is in the back.
Rooms
Primary Bedroom Level Second
Dining Room Closet/Cabinets - Custom Built, Flooring - Wood, Cable Hookup
Kitchen Bathroom - Half, Flooring - Stone/Ceramic Tile, Balcony / Deck, Breakfast Bar / Nook, Dryer Hookup - Electric, Exterior Access, Recessed Lighting, Slider, Washer Hookup
Interior
Interior Features Closet, Entrance Foyer, Mud Room, Den
Heating Forced Air, Oil
Cooling None
Flooring Wood, Tile, Flooring - Wood
Fireplaces Number 1
Fireplaces Type Living Room
Appliance Range, Dishwasher, Refrigerator, Washer, Dryer, Electric Water Heater, Utility Connections for Electric Range, Utility Connections for Electric Dryer
Laundry Washer Hookup
Exterior
Exterior Feature Rain Gutters, Stone Wall
Garage Spaces 4.0
Fence Fenced
Community Features Public Transportation, Shopping, Tennis Court(s), Park, Walk/Jog Trails, Laundromat, Bike Path, Conservation Area, Highway Access, House of Worship, Private School, Public School, T-Station
Utilities Available for Electric Range, for Electric Dryer, Washer Hookup
View Y/N Yes
View Scenic View(s)
Roof Type Shingle
Total Parking Spaces 4
Garage Yes
Building
Lot Description Easements
Foundation Concrete Perimeter, Stone, Slab
Sewer Public Sewer
Water Public
Architectural Style Colonial, Farmhouse
Schools
Elementary Schools Bowman
Middle Schools Clarke
High Schools Lhs
Read Less
Want to know what your home might be worth? Contact us for a FREE valuation!

Our team is ready to help you sell your home for the highest possible price ASAP
Bought with Gayle Winters • Leading Edge Real Estate





