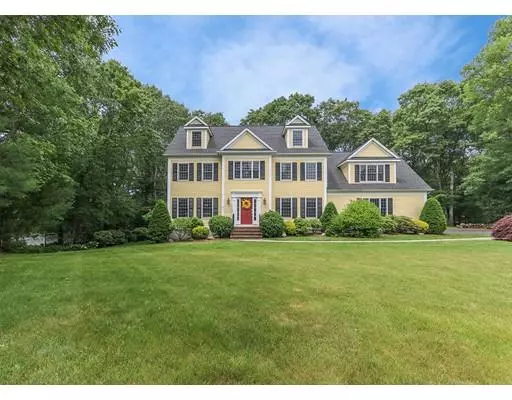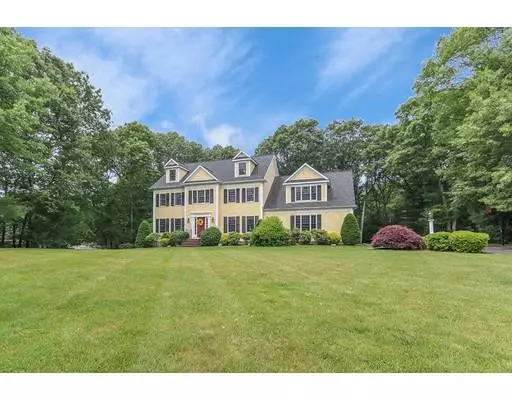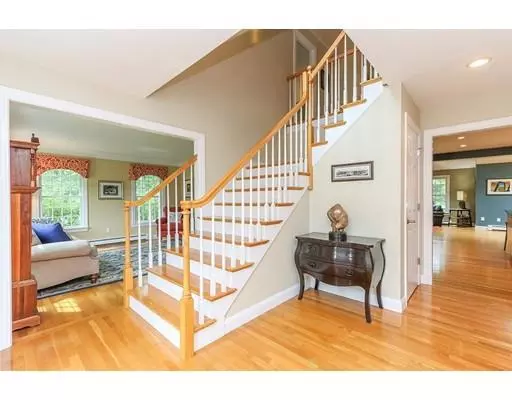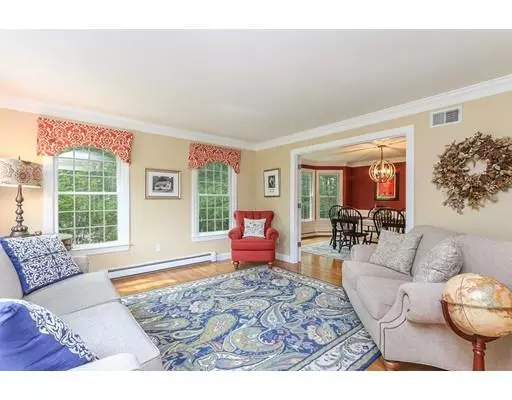$783,000
$799,900
2.1%For more information regarding the value of a property, please contact us for a free consultation.
35 Berkshire St Norfolk, MA 02056
5 Beds
3.5 Baths
4,407 SqFt
Key Details
Sold Price $783,000
Property Type Single Family Home
Sub Type Single Family Residence
Listing Status Sold
Purchase Type For Sale
Square Footage 4,407 sqft
Price per Sqft $177
Subdivision Maple Park Estates
MLS Listing ID 72350359
Sold Date 03/21/19
Style Colonial
Bedrooms 5
Full Baths 3
Half Baths 1
HOA Y/N false
Year Built 2000
Annual Tax Amount $14,619
Tax Year 2018
Lot Size 0.760 Acres
Acres 0.76
Property Description
Welcome to this stately 5 bedroom, 3½ bath Grand Colonial situated in Norfolk's prestigious Maple Park Estates. Set back on a professionally landscaped lot, this meticulous home features 4 levels of living space. Whether it's a dinner party in the formal dining room or an informal gathering in the huge family room, this home offers enough entertainment space to delight both adults and children. The spacious kitchen with granite counters, ss appliances, and massive center island opens to a huge family room with cathedral ceilings and stone fireplace. Second level features a large master suite with custom walk-in closet, master bath with Jacuzzi and separate shower, 3 additional bedrooms, laundry room, and balcony overlooking the family room. Stroll up to the 3rd level and discover the perfect guest quarters or au pair suite with its own bedroom, living room, and full bath. Lowest level offers a recreation room fit for a playroom, gym, or man cave Truly a wonderful place to call home!
Location
State MA
County Norfolk
Zoning Res
Direction Park to Hampton to Berkshire
Rooms
Family Room Skylight, Cathedral Ceiling(s), Open Floorplan
Basement Full, Partially Finished, Interior Entry
Primary Bedroom Level Second
Dining Room Flooring - Hardwood, Window(s) - Bay/Bow/Box, French Doors
Kitchen Flooring - Hardwood, Dining Area, Pantry, Countertops - Stone/Granite/Solid, French Doors, Kitchen Island, Open Floorplan, Recessed Lighting, Stainless Steel Appliances
Interior
Interior Features Closet, Home Office, Mud Room, Foyer, Play Room, Bathroom, Sitting Room, Central Vacuum, Wired for Sound
Heating Baseboard, Oil
Cooling Central Air
Flooring Tile, Carpet, Hardwood, Flooring - Hardwood, Flooring - Stone/Ceramic Tile, Flooring - Wall to Wall Carpet
Fireplaces Number 1
Fireplaces Type Family Room
Appliance Range, Oven, Dishwasher, Disposal, Microwave, Refrigerator, Water Treatment, Oil Water Heater
Laundry Flooring - Stone/Ceramic Tile, Second Floor
Exterior
Exterior Feature Professional Landscaping, Sprinkler System
Garage Spaces 3.0
Fence Invisible
Community Features Public Transportation, Shopping, Tennis Court(s), Walk/Jog Trails
Roof Type Shingle
Total Parking Spaces 6
Garage Yes
Building
Lot Description Wooded
Foundation Concrete Perimeter
Sewer Private Sewer
Water Public
Architectural Style Colonial
Schools
Elementary Schools O.Day/Freeman
Middle Schools King Philip
High Schools King Philip
Read Less
Want to know what your home might be worth? Contact us for a FREE valuation!

Our team is ready to help you sell your home for the highest possible price ASAP
Bought with Elena Price • Coldwell Banker Residential Brokerage - Westwood




