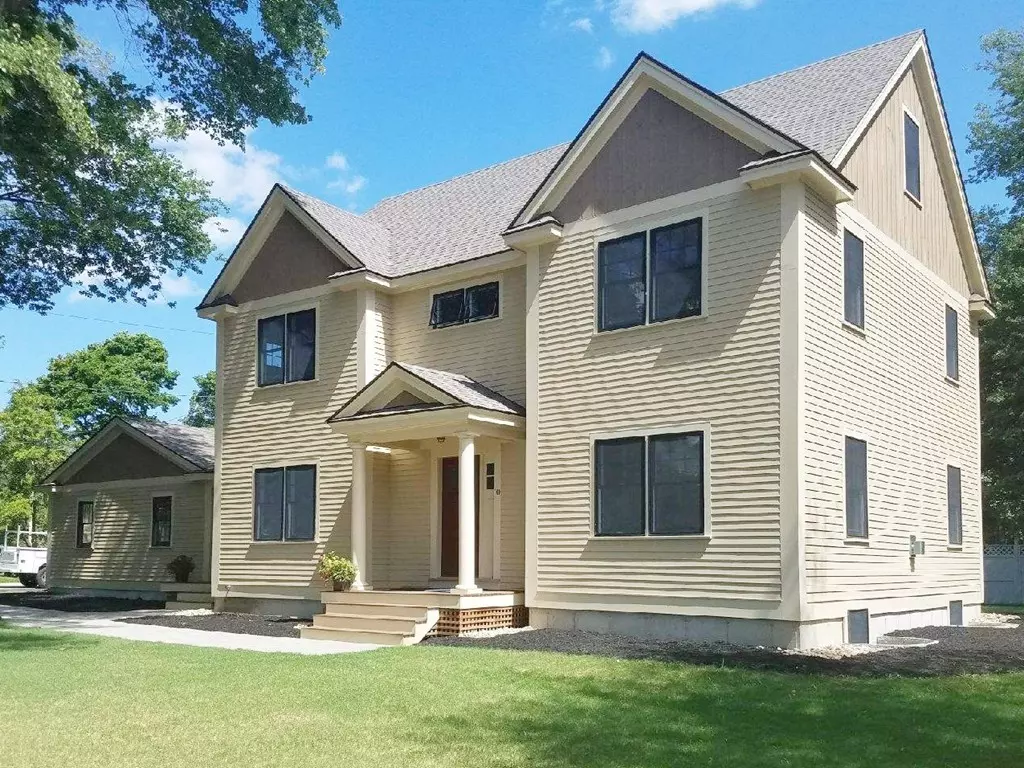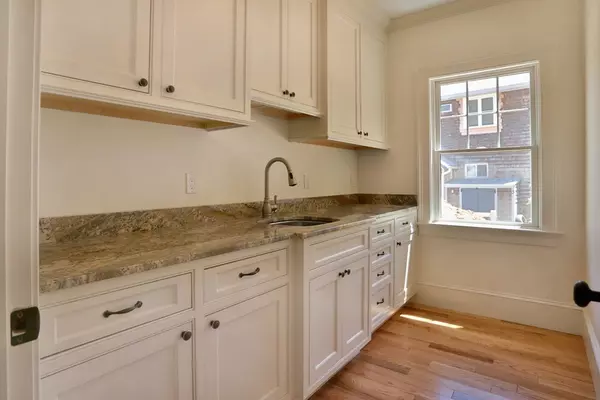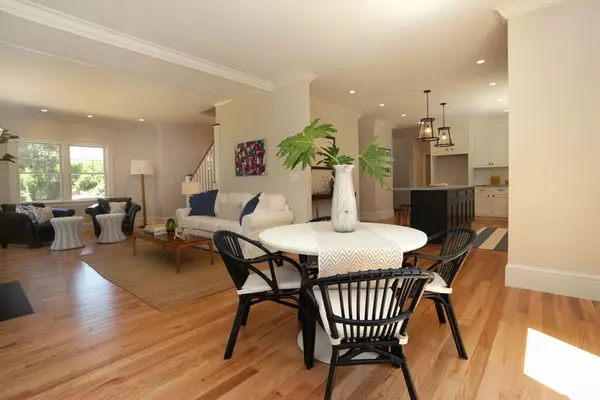$950,000
$995,000
4.5%For more information regarding the value of a property, please contact us for a free consultation.
10 Stickney Ave Newburyport, MA 01950
3 Beds
2.5 Baths
2,500 SqFt
Key Details
Sold Price $950,000
Property Type Single Family Home
Sub Type Single Family Residence
Listing Status Sold
Purchase Type For Sale
Square Footage 2,500 sqft
Price per Sqft $380
MLS Listing ID 72351711
Sold Date 12/17/18
Style Colonial
Bedrooms 3
Full Baths 2
Half Baths 1
HOA Y/N false
Year Built 2018
Tax Year 2018
Lot Size 0.310 Acres
Acres 0.31
Property Description
** BRAND NEW LUXURY HOME ** situated perfectly on a corner lot in Newburyport's highly desirable North End! Built from the ground up with NO detail spared, you will see and feel the quality and grandness only a home built with such thought and expert craftsmanship could afford - the top notch construction is obvious at first glance. From the spray foam insulation and Anderson windows, to the 9' ceilings and 10” custom baseboards, to the custom milled crown molding and 3.5” red oak flooring throughout. The quality is endless here. This architecturally designed floor plan was built to create the perfect "open concept" entertaining hub - complete w/a fabulous Tuxedo style cook's kitchen w/generous custom pantry & prep sink. An upscale master bedroom suite. A gorgeous mudroom w/ stone flooring and 1/2 Bath and laundry room off a re-purposed THREE car garage was designed to accommodate today's active lifestyle. This isn't just Newburyport living, it's Newburyport living at its FINEST!
Location
State MA
County Essex
Zoning R-2
Direction GPS 19 Alberta
Rooms
Basement Full, Bulkhead
Primary Bedroom Level Second
Dining Room Flooring - Hardwood
Kitchen Flooring - Hardwood, Dining Area, Countertops - Stone/Granite/Solid, Kitchen Island, Cabinets - Upgraded, Open Floorplan, Recessed Lighting, Stainless Steel Appliances, Gas Stove
Interior
Interior Features Pantry, Countertops - Stone/Granite/Solid, Wet bar, Cabinets - Upgraded, Wainscoting, Mud Room, Foyer, Wet Bar
Heating Central, Natural Gas
Cooling Central Air
Flooring Tile, Hardwood, Flooring - Stone/Ceramic Tile, Flooring - Hardwood
Fireplaces Number 1
Fireplaces Type Living Room
Appliance Disposal, Microwave, ENERGY STAR Qualified Dishwasher, Cooktop, Oven - ENERGY STAR, Stainless Steel Appliance(s), Gas Water Heater, Tank Water Heater, Utility Connections for Gas Range, Utility Connections for Electric Oven
Laundry Washer Hookup
Exterior
Garage Spaces 3.0
Community Features Public Transportation, Shopping, Highway Access, Public School, T-Station
Utilities Available for Gas Range, for Electric Oven, Washer Hookup
Waterfront Description Beach Front, Harbor, Ocean, River, 1 to 2 Mile To Beach, Beach Ownership(Public)
Roof Type Shingle
Total Parking Spaces 3
Garage Yes
Building
Lot Description Corner Lot
Foundation Concrete Perimeter
Sewer Public Sewer
Water Public
Architectural Style Colonial
Schools
Elementary Schools Bresnahan
Middle Schools Nock Or Molin
High Schools Newburyport
Others
Senior Community false
Read Less
Want to know what your home might be worth? Contact us for a FREE valuation!

Our team is ready to help you sell your home for the highest possible price ASAP
Bought with Deanna Shelley • Bentley's





