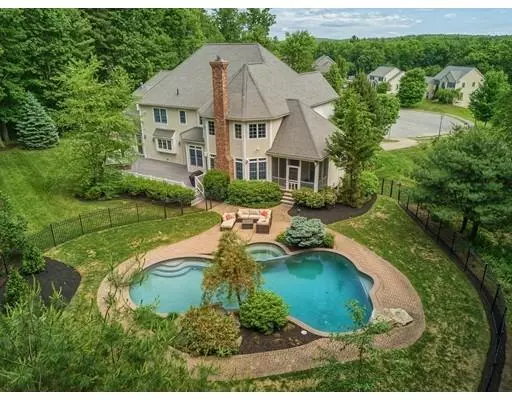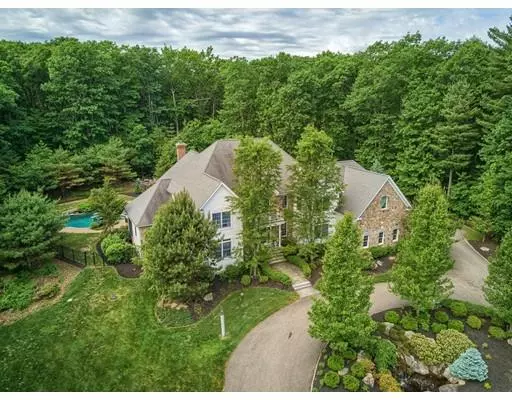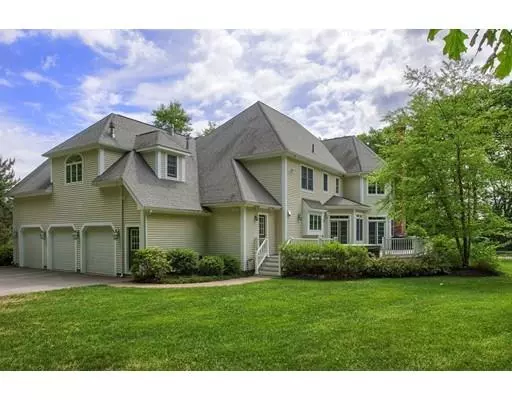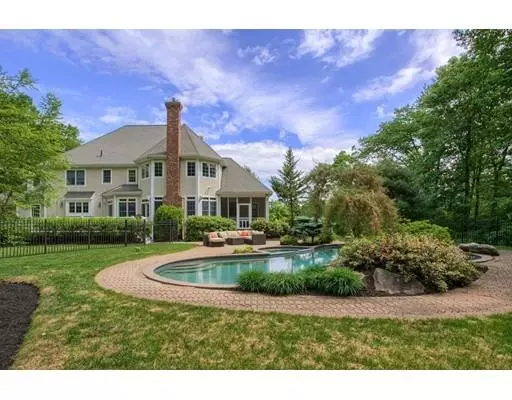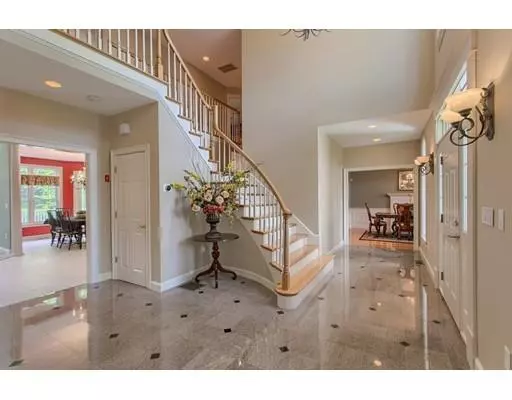$733,000
$795,000
7.8%For more information regarding the value of a property, please contact us for a free consultation.
12 Baxter Drive Paxton, MA 01612
4 Beds
4 Baths
5,473 SqFt
Key Details
Sold Price $733,000
Property Type Single Family Home
Sub Type Single Family Residence
Listing Status Sold
Purchase Type For Sale
Square Footage 5,473 sqft
Price per Sqft $133
MLS Listing ID 72352119
Sold Date 08/09/19
Style Colonial
Bedrooms 4
Full Baths 4
HOA Y/N false
Year Built 2003
Annual Tax Amount $16,280
Tax Year 2018
Lot Size 4.850 Acres
Acres 4.85
Property Description
Come home to your own private paradise. Absolutely beautiful home. Circular drive with lush plantings, and waterfall leads to the welcoming front entrance to this fine executive custom colonial built by DiVerdi Builders. Inviting entry way w/interior balcony. Dual staircases. Spacious kitchen with fireplace, expansive granite center island, Viking stove, and Bosch dishwasher. A two story sun splashed family room wired for sound and internet, with remote controlled blinds. First floor his and her offices and a formal living room. Upstairs master suite with sitting area, a luxurious master with a jetted soaking tub with fireplace, w/separate glass shower. Dual walk-in closets .The guest bedroom has a private bath. There are two additional bedrooms and full bath on the second level along with a laundry room. Off the kitchen is a spacious deck with a hot tub for winter use. In the summer you will want to enjoy the in-ground heated pool with attached separately heated hot tub.
Location
State MA
County Worcester
Zoning Res
Direction Route 31 S to South St - right onto Marshall - left onto Baxter Dr
Rooms
Family Room Ceiling Fan(s), Flooring - Wall to Wall Carpet, Balcony - Interior, Cable Hookup, Open Floorplan
Basement Full, Partially Finished, Interior Entry
Primary Bedroom Level Second
Dining Room Flooring - Hardwood, Wainscoting
Kitchen Bathroom - Half, Closet/Cabinets - Custom Built, Flooring - Stone/Ceramic Tile, Dining Area, Pantry, Countertops - Stone/Granite/Solid, Kitchen Island, Deck - Exterior, Exterior Access, Open Floorplan
Interior
Interior Features Bathroom - 3/4, Balcony - Interior, Ceiling Fan(s), Wet bar, Bathroom, Entry Hall, Office, Bonus Room, Media Room
Heating Forced Air, Oil
Cooling Central Air
Flooring Tile, Carpet, Hardwood, Stone / Slate, Flooring - Stone/Ceramic Tile, Flooring - Hardwood, Flooring - Wall to Wall Carpet
Fireplaces Number 5
Fireplaces Type Dining Room, Family Room, Kitchen, Master Bedroom
Appliance Range, Oven, Dishwasher, Microwave, Refrigerator, Oil Water Heater, Tank Water Heater, Utility Connections for Gas Range
Laundry Second Floor
Exterior
Exterior Feature Rain Gutters, Sprinkler System, Decorative Lighting
Garage Spaces 3.0
Pool In Ground
Community Features Walk/Jog Trails, Conservation Area
Utilities Available for Gas Range
Roof Type Shingle
Total Parking Spaces 8
Garage Yes
Private Pool true
Building
Lot Description Wooded
Foundation Concrete Perimeter
Sewer Inspection Required for Sale
Water Public
Architectural Style Colonial
Schools
Elementary Schools Paxton Center
Middle Schools Paxton Center
High Schools Wachusett
Read Less
Want to know what your home might be worth? Contact us for a FREE valuation!

Our team is ready to help you sell your home for the highest possible price ASAP
Bought with Rhiannon Gresty • EXIT Real Estate Executives

