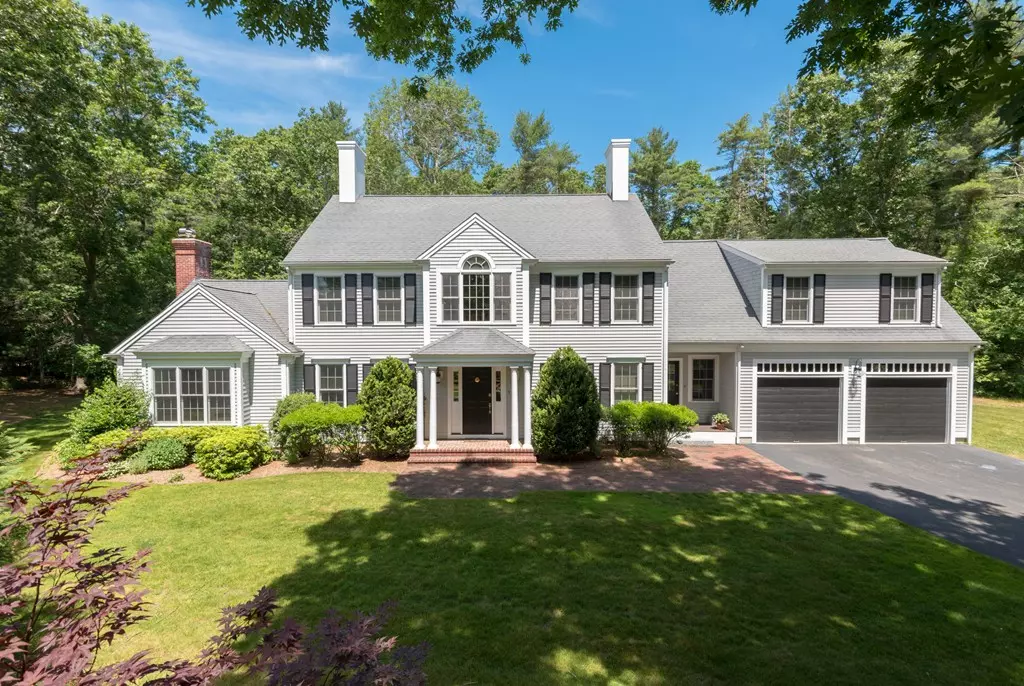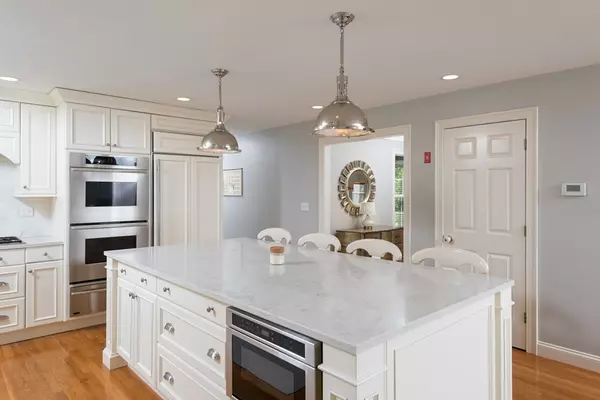$847,900
$849,900
0.2%For more information regarding the value of a property, please contact us for a free consultation.
5 Pratt Cir Duxbury, MA 02332
4 Beds
2.5 Baths
3,289 SqFt
Key Details
Sold Price $847,900
Property Type Single Family Home
Sub Type Single Family Residence
Listing Status Sold
Purchase Type For Sale
Square Footage 3,289 sqft
Price per Sqft $257
Subdivision Pratt Circle
MLS Listing ID 72353441
Sold Date 10/31/18
Style Colonial
Bedrooms 4
Full Baths 2
Half Baths 1
HOA Y/N false
Year Built 2003
Annual Tax Amount $11,653
Tax Year 2018
Lot Size 0.960 Acres
Acres 0.96
Property Description
This meticulously cared for 4 bedroom Colonial with fine custom wood finishes is located in a cul-de-sac neighborhood, close to all Duxbury has to offer, schools, shops, beaches, & more. It is equipped with a 2015 custom kitchen with white, solid wood cabinets, quartz countertops, large island, marble back splash, Thermadore double ovens & 5 burner cook top with vent. A built in Sub Zero fridge, Miele dishwasher and Bosch microwave, hardwood floors and open to breakfast area, family room and sun room make this kitchen the command center. Family rm. with FP & cathedral ceiling, dining room, living room, pantry, half bath and mud room complete the Ist Fl. Other features include hardwood floors in Master Suite & Ist Fl.(refinished 2015), exterior and interior painted in 2015, built in Kohler generator, upgraded security system, and lots of natural light. The professionally landscaped yard features an irrigation system, 400 sq. ft. bluestone patio (2017), & play area. Welcome Home!
Location
State MA
County Plymouth
Zoning r
Direction Rt. 53 to Valley to Pratt Circle
Rooms
Family Room Skylight, Cathedral Ceiling(s), Ceiling Fan(s), Flooring - Hardwood, Open Floorplan, Recessed Lighting
Basement Full, Interior Entry, Bulkhead, Radon Remediation System, Concrete, Unfinished
Primary Bedroom Level Second
Dining Room Flooring - Hardwood, Wainscoting
Kitchen Skylight, Flooring - Hardwood, Flooring - Wood, Dining Area, Pantry, Countertops - Stone/Granite/Solid, Kitchen Island, Breakfast Bar / Nook, Cabinets - Upgraded, Cable Hookup, Exterior Access, Open Floorplan, Stainless Steel Appliances
Interior
Interior Features Pantry, Sun Room, Foyer, Central Vacuum
Heating Central, Baseboard, Oil, Propane
Cooling Central Air, Dual
Flooring Wood, Carpet, Hardwood, Stone / Slate, Flooring - Stone/Ceramic Tile, Flooring - Hardwood
Fireplaces Number 1
Fireplaces Type Family Room
Appliance Range, Oven, Dishwasher, Microwave, Refrigerator, Freezer, Vacuum System, Oil Water Heater, Plumbed For Ice Maker, Utility Connections for Gas Range, Utility Connections for Electric Oven, Utility Connections for Electric Dryer
Laundry Flooring - Stone/Ceramic Tile, First Floor, Washer Hookup
Exterior
Exterior Feature Rain Gutters, Professional Landscaping, Sprinkler System
Garage Spaces 2.0
Fence Invisible
Community Features Public Transportation, Shopping, Pool, Tennis Court(s), Park, Walk/Jog Trails, Stable(s), Golf, Medical Facility, Conservation Area, Highway Access, House of Worship, Marina, Public School
Utilities Available for Gas Range, for Electric Oven, for Electric Dryer, Washer Hookup, Icemaker Connection
Waterfront Description Beach Front, Bay, Harbor, Ocean, 1 to 2 Mile To Beach, Beach Ownership(Public)
Roof Type Shingle
Total Parking Spaces 12
Garage Yes
Building
Lot Description Cul-De-Sac, Wooded
Foundation Concrete Perimeter
Sewer Private Sewer
Water Public
Architectural Style Colonial
Schools
Elementary Schools Chandler
Middle Schools Dms
High Schools Dhs
Others
Senior Community false
Read Less
Want to know what your home might be worth? Contact us for a FREE valuation!

Our team is ready to help you sell your home for the highest possible price ASAP
Bought with Karen Mullen • Coldwell Banker Residential Brokerage - Scituate





