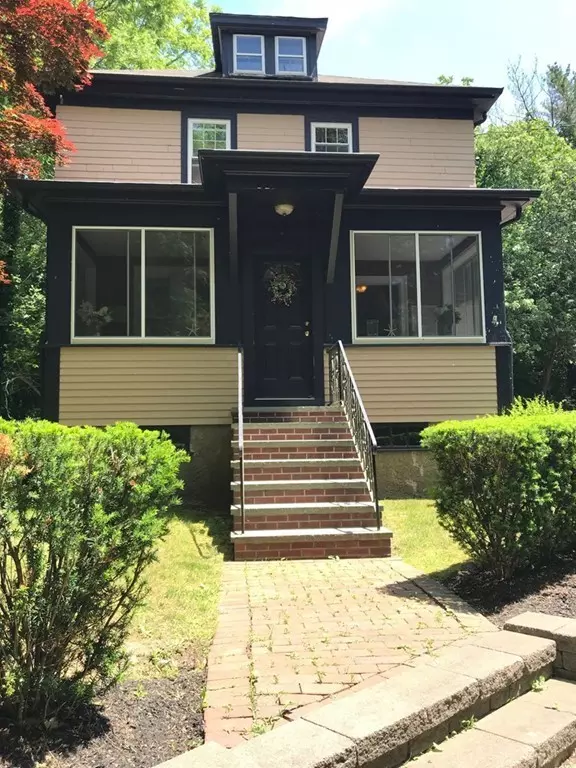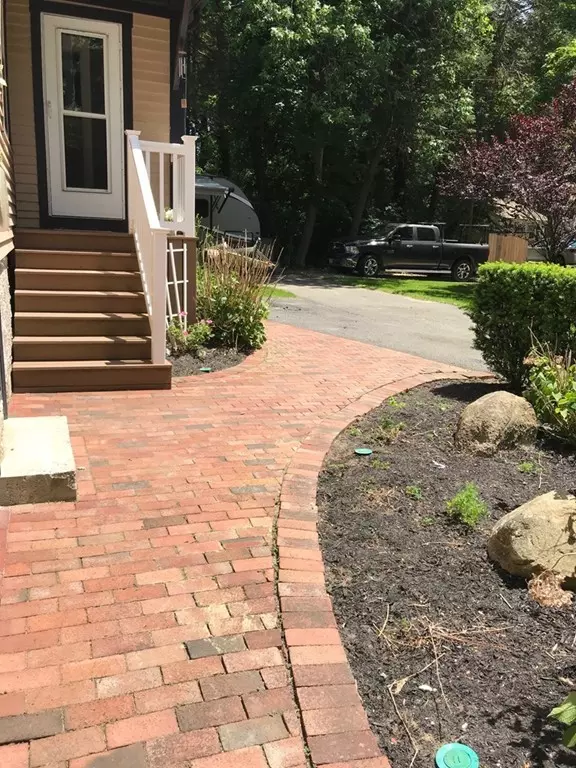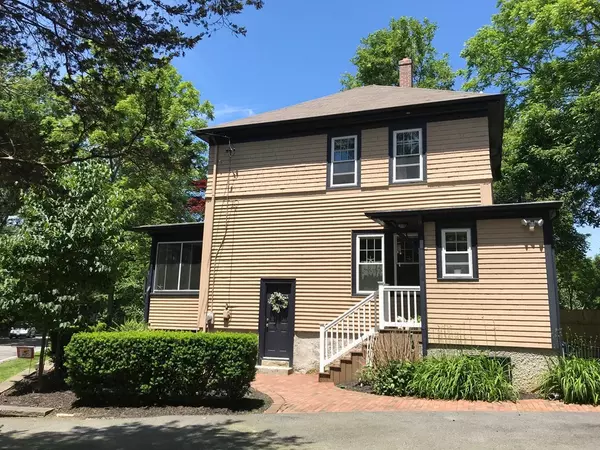$326,000
$329,000
0.9%For more information regarding the value of a property, please contact us for a free consultation.
1309 Tucker Rd. Dartmouth, MA 02747
3 Beds
1.5 Baths
1,302 SqFt
Key Details
Sold Price $326,000
Property Type Single Family Home
Sub Type Single Family Residence
Listing Status Sold
Purchase Type For Sale
Square Footage 1,302 sqft
Price per Sqft $250
MLS Listing ID 72354074
Sold Date 08/23/18
Style Colonial
Bedrooms 3
Full Baths 1
Half Baths 1
HOA Y/N false
Year Built 1920
Annual Tax Amount $2,223
Tax Year 2017
Lot Size 6,534 Sqft
Acres 0.15
Property Description
Best of both worlds! The craftsmanship and charm of a bygone era with modern updates in this lovely 3 bedroom home. Cast iron baseboard, built-in closets, and shelving, the hardwood flooring recently sanded and refinished to its original beauty. The large eat-in kitchen with window seating has been updated with gorgeous granite countertops, beautiful cabinets with tons of storage, glass tiled backsplash, ceramic flooring and recessed lighting. Adjacent to the kitchen is the formal dining room with built-in shelving with glass doors and drawers. You can enjoy nature without bugs or bad weather and have an additional gathering space for entertaining in the enclosed front porch. The modern full bath with glass shower doors, subway tiled shower, and rock flooring will have you looking forward to starting your day. Three good sized bedrooms all situated on the 2nd level. 2.5 y.o. 18 ft above ground pool. Perfectly located as it is minutes from Allendale Country Club, shopping, schools
Location
State MA
County Bristol
Area Smiths Mills
Zoning res
Direction East on State Rd., right on Tucker
Rooms
Basement Full, Interior Entry, Sump Pump, Concrete
Primary Bedroom Level Second
Dining Room Flooring - Hardwood
Kitchen Flooring - Stone/Ceramic Tile, Dining Area, Countertops - Stone/Granite/Solid, Cabinets - Upgraded, Exterior Access, Recessed Lighting, Remodeled
Interior
Interior Features Ceiling Fan(s), Sun Room
Heating Baseboard, Oil
Cooling None
Flooring Tile, Hardwood, Flooring - Laminate
Appliance Range, Refrigerator
Laundry In Basement
Exterior
Pool Above Ground
Community Features Shopping, Park, Walk/Jog Trails, Golf, Medical Facility, Bike Path, Conservation Area, Highway Access, House of Worship, Private School, Public School
Roof Type Shingle
Total Parking Spaces 4
Garage No
Private Pool true
Building
Lot Description Wooded, Level
Foundation Stone
Sewer Public Sewer
Water Public
Architectural Style Colonial
Schools
Elementary Schools Brooks
Middle Schools Dartmouth
High Schools Dartmouth
Read Less
Want to know what your home might be worth? Contact us for a FREE valuation!

Our team is ready to help you sell your home for the highest possible price ASAP
Bought with Tara Schryver • Schryver Realty Inc.





