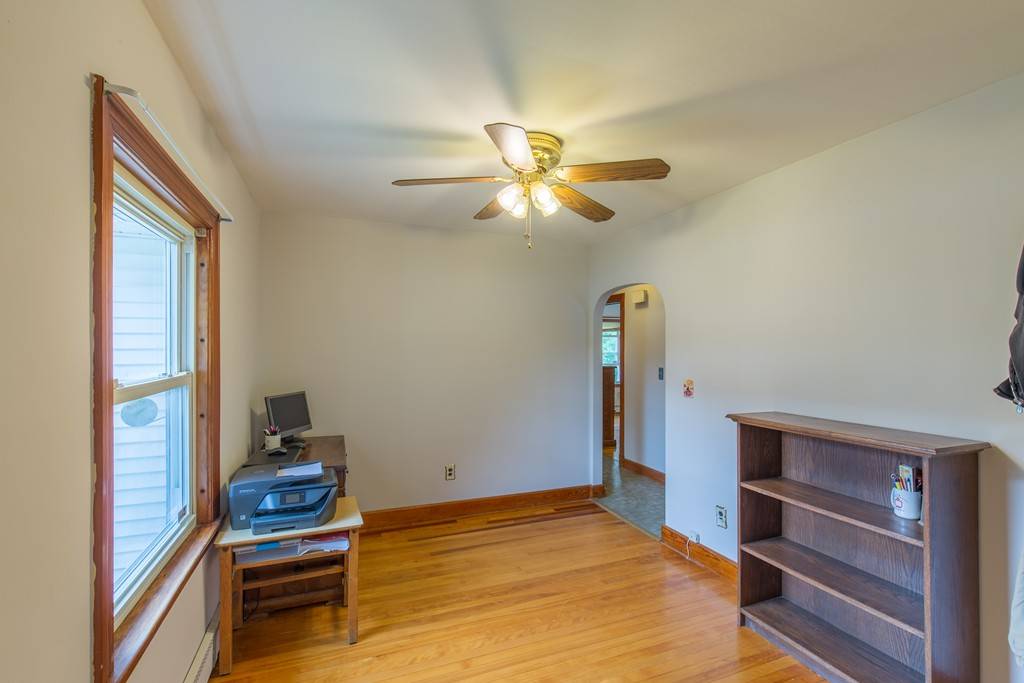$249,900
$239,900
4.2%For more information regarding the value of a property, please contact us for a free consultation.
102 Hancock St Haverhill, MA 01832
2 Beds
1 Bath
1,245 SqFt
Key Details
Sold Price $249,900
Property Type Single Family Home
Sub Type Single Family Residence
Listing Status Sold
Purchase Type For Sale
Square Footage 1,245 sqft
Price per Sqft $200
MLS Listing ID 72354549
Sold Date 08/03/18
Style Ranch
Bedrooms 2
Full Baths 1
Year Built 1950
Annual Tax Amount $3,339
Tax Year 2018
Lot Size 0.270 Acres
Acres 0.27
Property Sub-Type Single Family Residence
Property Description
**Due to the high volume of interest, all offers will be due by 5pm on Monday with a response time of 5pm Tuesday.**Time for a new owner to love and appreciate this well cared for ranch style home. Situated on a corner lot, this desirable flat quarter acre has apple trees and a one car garage. This home has “great bones” and recent updates include a roof, boiler and updated electrical service. Curved archways, custom cabinetry, kitchen and bathroom tile reminiscent of homes built in the 1950's era bring a vintage flair. If hardwood floors are important you'll appreciate the dining room, living room and bedrooms all have them! Conveniently located merely a mile away from the commuter rail, the vibrant downtown and highways. The neighborhood amenities include a school and playground. This home is well suited for any lifestyle, first time home buyers and buyers looking to downsize. Don't miss this great opportunity to make this home yours.
Location
State MA
County Essex
Area Zip 01832
Zoning res
Direction Rt 97 to Janet Rd, bear right on to Hancock, on corner of Hancock and Lyons Ct
Rooms
Basement Full
Primary Bedroom Level First
Dining Room Flooring - Hardwood
Kitchen Flooring - Vinyl, Dining Area, Stainless Steel Appliances
Interior
Heating Oil
Cooling Wall Unit(s)
Flooring Tile, Vinyl, Hardwood
Appliance Range, Dishwasher, Refrigerator, Washer, Dryer, Utility Connections for Electric Range, Utility Connections for Electric Dryer
Laundry Washer Hookup
Exterior
Exterior Feature Fruit Trees
Garage Spaces 1.0
Community Features Public Transportation, Shopping, Park, Walk/Jog Trails, Highway Access, House of Worship, Public School, T-Station, University
Utilities Available for Electric Range, for Electric Dryer, Washer Hookup
Roof Type Shingle
Total Parking Spaces 1
Garage Yes
Building
Lot Description Corner Lot, Level
Foundation Concrete Perimeter
Sewer Public Sewer
Water Public
Architectural Style Ranch
Schools
Elementary Schools Tilton
High Schools Haverhill
Read Less
Want to know what your home might be worth? Contact us for a FREE valuation!

Our team is ready to help you sell your home for the highest possible price ASAP
Bought with Mark Dickinson • RE/MAX On The River, Inc.





