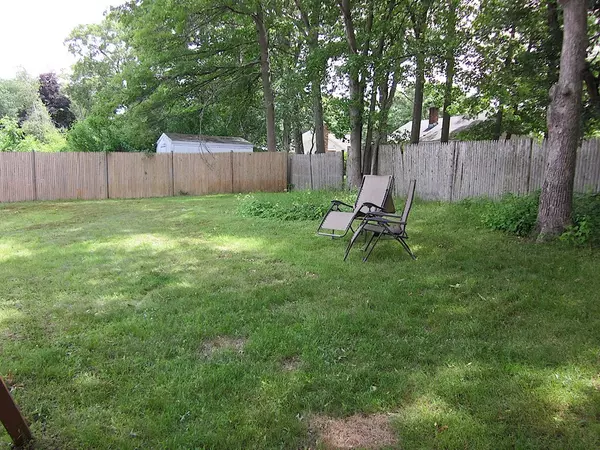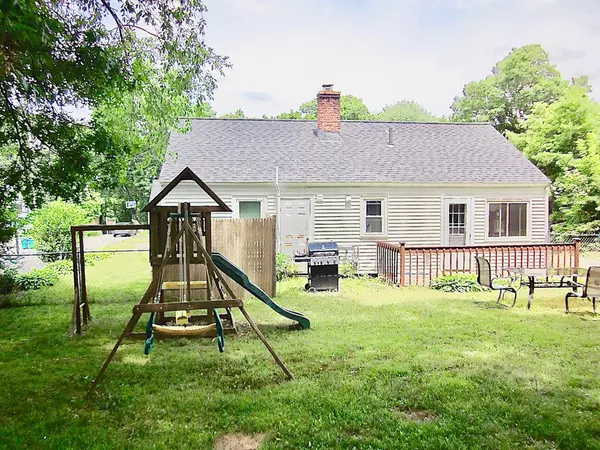$276,000
$250,000
10.4%For more information regarding the value of a property, please contact us for a free consultation.
183 Stoughton St Stoughton, MA 02072
3 Beds
1 Bath
864 SqFt
Key Details
Sold Price $276,000
Property Type Single Family Home
Sub Type Single Family Residence
Listing Status Sold
Purchase Type For Sale
Square Footage 864 sqft
Price per Sqft $319
Subdivision Pinecrest
MLS Listing ID 72354958
Sold Date 08/15/18
Style Ranch
Bedrooms 3
Full Baths 1
HOA Y/N false
Year Built 1948
Annual Tax Amount $3,190
Tax Year 2018
Lot Size 8,276 Sqft
Acres 0.19
Property Description
This home is a commuters dream situated in a desirable family neighborhood on the Canton/Stoughton line, close to major highways, commuter rail, shopping and schools!! This quaint starter home features 3 bedrooms, 1 bath, eat-in kitchen, living room and a laundry/utility room with interior and exterior access. Relax on the back deck this summer and enjoy the fenced in shaded back yard.
Location
State MA
County Norfolk
Area North Stoughton
Zoning unknownw
Direction Rt. 27 to Pearl Street to Stoughton St.
Rooms
Primary Bedroom Level First
Kitchen Flooring - Vinyl, Deck - Exterior, Gas Stove
Interior
Heating Radiant, Oil
Cooling None
Flooring Tile, Vinyl, Carpet
Appliance Range, Dishwasher, Refrigerator, Oil Water Heater, Tank Water Heaterless, Utility Connections for Gas Range, Utility Connections for Gas Oven, Utility Connections for Electric Dryer
Laundry Electric Dryer Hookup, Exterior Access, Washer Hookup, First Floor
Exterior
Exterior Feature Storage
Fence Fenced
Community Features Shopping, Conservation Area, House of Worship, Public School, T-Station
Utilities Available for Gas Range, for Gas Oven, for Electric Dryer, Washer Hookup
Roof Type Asphalt/Composition Shingles
Total Parking Spaces 3
Garage No
Building
Lot Description Level
Foundation Slab
Sewer Public Sewer
Water Public
Architectural Style Ranch
Schools
Elementary Schools West
Middle Schools O'Donnell
High Schools Stoughton High
Others
Senior Community false
Read Less
Want to know what your home might be worth? Contact us for a FREE valuation!

Our team is ready to help you sell your home for the highest possible price ASAP
Bought with Jay Crowley • Real Estate Door





