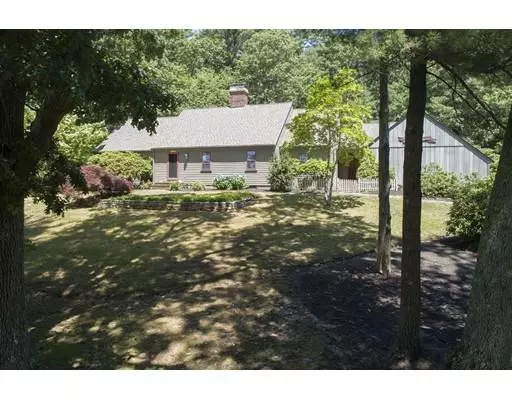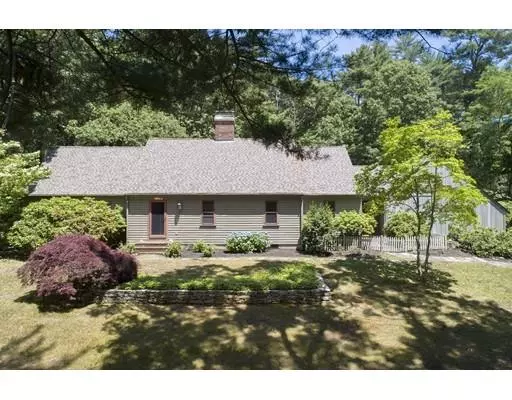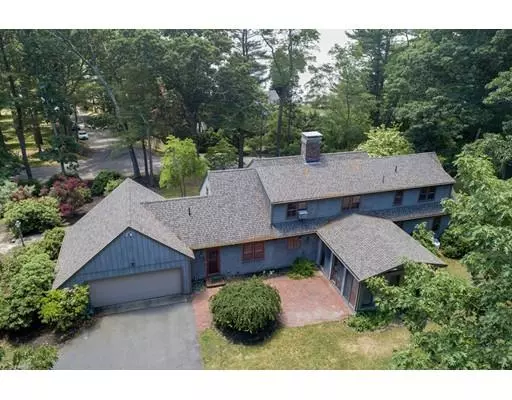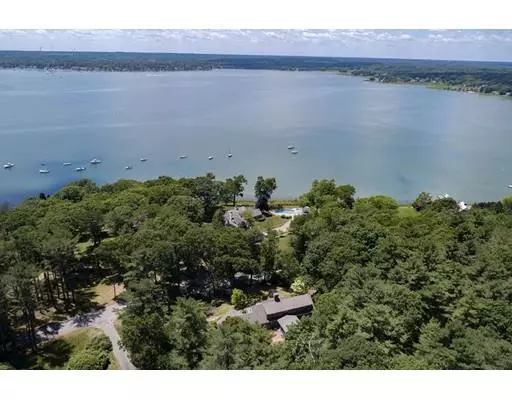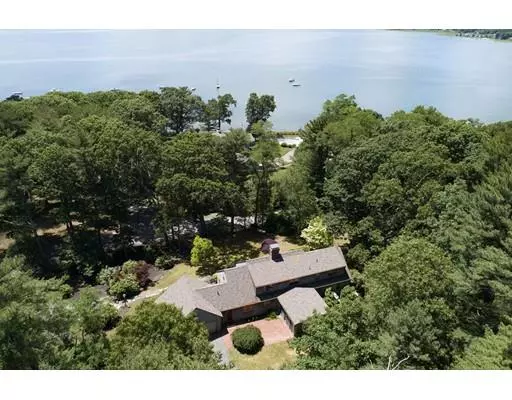$1,125,000
$1,199,999
6.2%For more information regarding the value of a property, please contact us for a free consultation.
95 Crescent St Duxbury, MA 02332
6 Beds
2.5 Baths
3,828 SqFt
Key Details
Sold Price $1,125,000
Property Type Single Family Home
Sub Type Single Family Residence
Listing Status Sold
Purchase Type For Sale
Square Footage 3,828 sqft
Price per Sqft $293
MLS Listing ID 72355594
Sold Date 01/17/19
Style Cape
Bedrooms 6
Full Baths 2
Half Baths 1
Year Built 1968
Annual Tax Amount $16,790
Tax Year 2018
Lot Size 0.930 Acres
Acres 0.93
Property Description
Great opportunity!! Water views from a beautiful backdrop under the iconic Miles Standish Monument. Incredible location, directly across from Howlands Landing, great access to the bay, possible mooring,(check the Harbor Master). Custom, solidly built home with newer roof, new generator, updated electric, and heated sun room with floor to ceiling sliders. Bring your imagination: open the floor plan or add a dormer to the second floor to take in the view while keeping the charm. Looking for a first floor master ? 2-3 bedrooms with a full bath can be converted to master suite. The second story has 3 oversized bedrooms & a full bath....Such a lovely and popular area for a walk or a bike ride surrounded by the bay! Call for a private showing.
Location
State MA
County Plymouth
Zoning RC
Direction Halls Corner to Standish right on Crescent
Rooms
Family Room Flooring - Hardwood, Exterior Access
Basement Full, Interior Entry, Bulkhead, Concrete
Primary Bedroom Level First
Dining Room Flooring - Wall to Wall Carpet
Kitchen Flooring - Vinyl, Dining Area
Interior
Interior Features Closet, Home Office
Heating Baseboard, Oil, Propane
Cooling Window Unit(s)
Flooring Wood, Vinyl, Carpet, Flooring - Wall to Wall Carpet
Fireplaces Number 2
Fireplaces Type Family Room, Living Room
Appliance Dishwasher, Refrigerator, Washer, Dryer, Oil Water Heater, Utility Connections for Electric Oven, Utility Connections for Electric Dryer
Laundry Main Level, First Floor
Exterior
Exterior Feature Rain Gutters, Professional Landscaping, Stone Wall
Garage Spaces 2.0
Community Features Shopping, Park, Medical Facility, Conservation Area, Highway Access, House of Worship, Marina, Private School, Public School, T-Station
Utilities Available for Electric Oven, for Electric Dryer
Waterfront Description Beach Front, Bay, Ocean, 1 to 2 Mile To Beach, Beach Ownership(Public)
View Y/N Yes
View Scenic View(s)
Roof Type Shingle
Total Parking Spaces 6
Garage Yes
Building
Lot Description Gentle Sloping
Foundation Concrete Perimeter
Sewer Inspection Required for Sale, Private Sewer
Water Public
Architectural Style Cape
Schools
Elementary Schools Chandler /Alden
Middle Schools Dms
High Schools Dhs
Read Less
Want to know what your home might be worth? Contact us for a FREE valuation!

Our team is ready to help you sell your home for the highest possible price ASAP
Bought with Timothy E. Driscoll • Portside Real Estate

